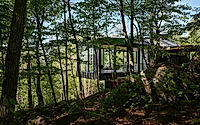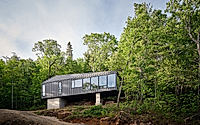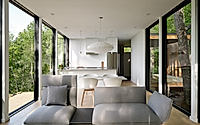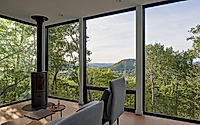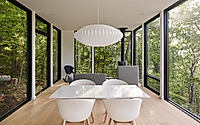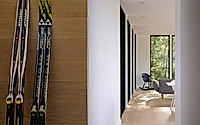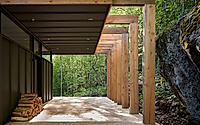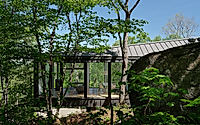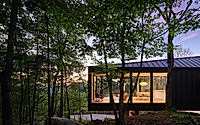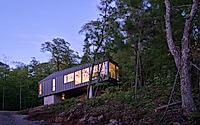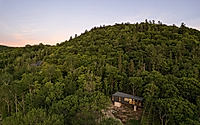Mont Ste-Marie: Cabin Nestled in Canada’s Scenic Wilderness
Tucked within the dramatic landscape of Mont Ste-Marie, Canada, Shean Architects‘ cabin design seamlessly blends with its natural surroundings. This modern retreat, built in 2020, strategically positions itself on the rocky terrain, minimizing its impact and embracing the rugged beauty of the forested setting. The cabin’s design, characterized by a restrained palette and thoughtful material choices, creates a harmonious dialogue between the built and natural environments.

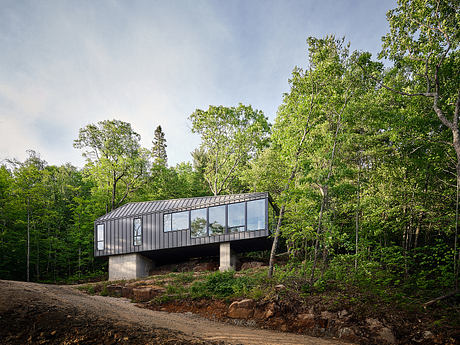
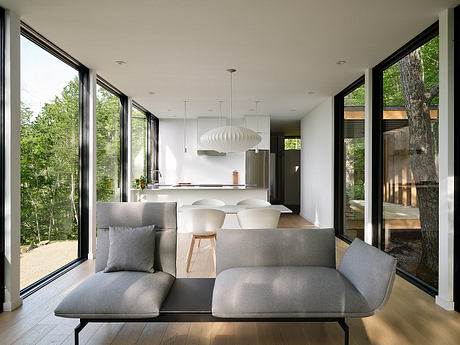
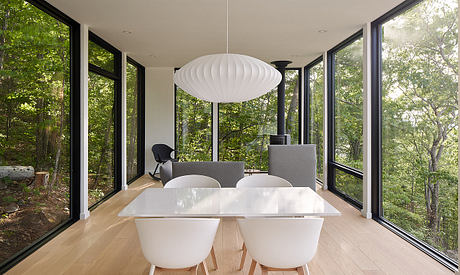
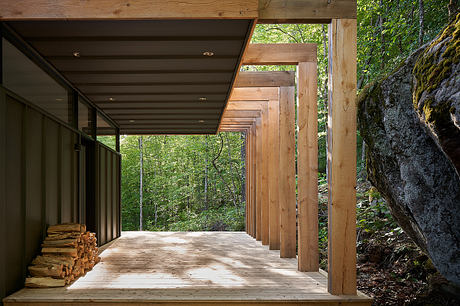
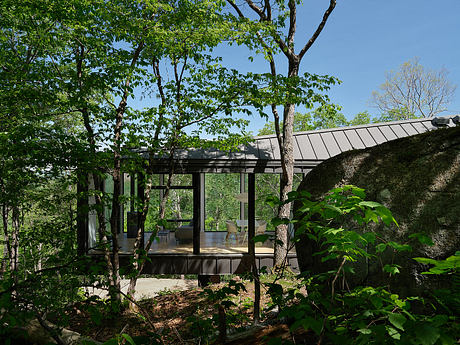
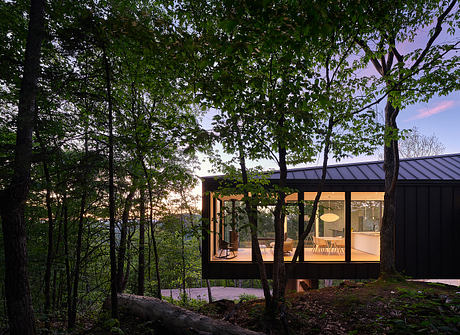
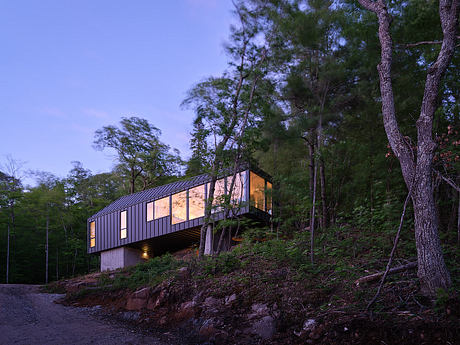
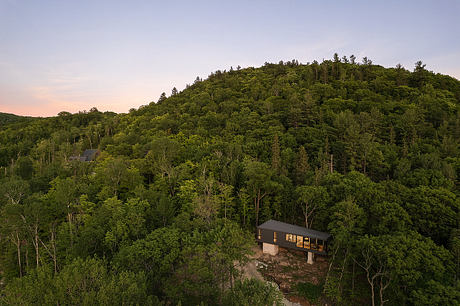
About Mont Ste-Marie
Tucked away at the base of Mont Ste-Marie, this cabin blends seamlessly with its surroundings. Ascending the winding, rocky road, the humble volume emerges, meticulously positioned to minimize its impact on the rock beneath.
Embracing the Natural Landscape
As you approach the entrance, the threshold forms a captivating interplay between the boulder-filled forest and the metal-clad exterior. Rather than removing the natural elements, the design showcases the harmonious relationship between the cabin and its environment.
Architectural Symbiosis
The cedar porch colonnade converses with the nearby rock face, while the asymmetrical hip roof echoes its rounded top. Moreover, a maple tree remains perfectly framed by an adjacent window, creating a natural focal point. Hovering just inches above the rock, the cabin whispers its connection to the landscape as it falls away to the north.
Seamless Transition from Nature to Nurture
Upon entering, the warm tones of the white oak floors and the wood-burning stove create a cozy ambiance, while the restrained, light palette allows the panoramic views to take center stage. A single short corridor separates the private bedrooms, providing an internal threshold of reorientation.
Embracing the Panoramic Vistas
As you move from the entrance to the living space, the views stretching east-to-west across the northern horizon slowly unveil. The ground disappears, and the cabin rests above an overstory of spruce and maple. Beyond, lakes, rivers, and rolling hills beckon.
A Quiet Conversation with the Landscape
This gentle crescendo—an extended narrative of experience—from city to forest reaches its peak. Standing on rock, atop the trees, the journey has unfolded: reveal, nestle, unveil. A quiet, humbling conversation with the landscape continues, for this cabin is made for no other place but here.
Photography courtesy of Shean Architects
Visit Shean Architects
