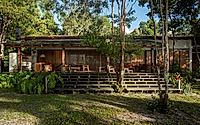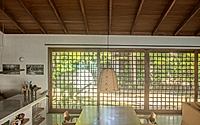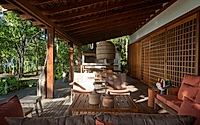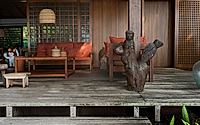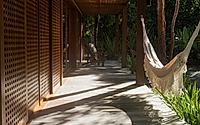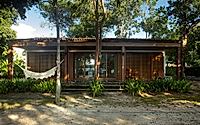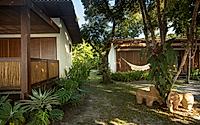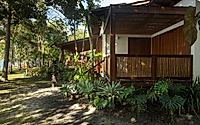River House: Sustainable Living on the Banks of a Brazilian River
Situated along the banks of a river in Santa Cruz Cabrália, Brazil, the River House designed by Daniel Fromer & Arquitetos seamlessly integrates with the surrounding nature. This 2020 residential project features a deconstructed layout across three blocks, harmonizing with the traditional architectural style of the region through the use of local materials and techniques.

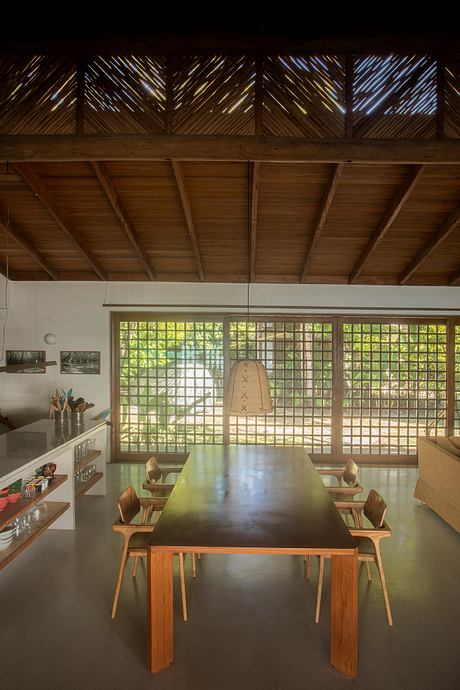
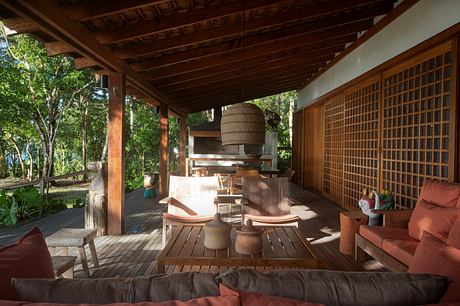
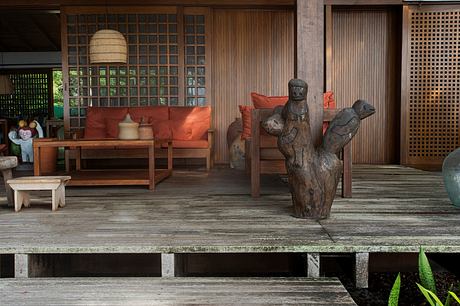
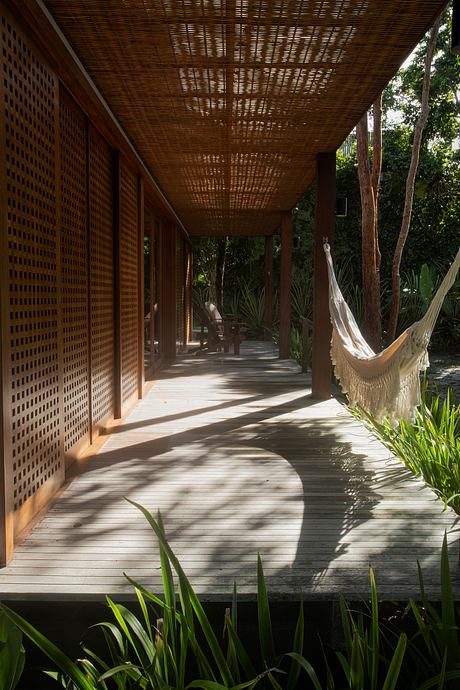
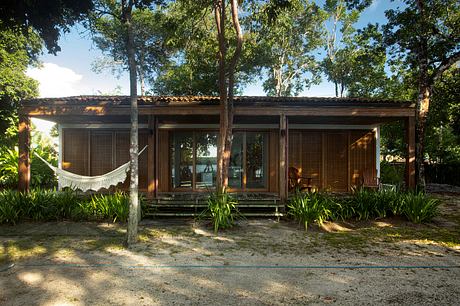
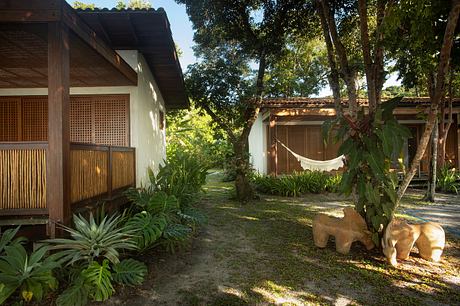
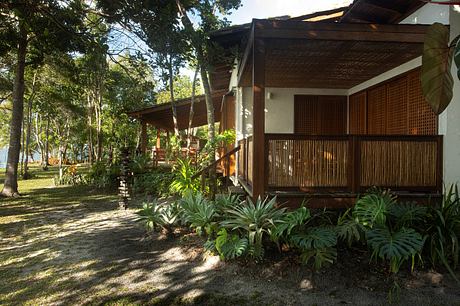
About River House
Located along the riverbanks, this captivating house in Santa Cruz Cabrália, Brazil, seamlessly blends with its natural surroundings. Designed by Daniel Fromer & Arquitetos, the project, known as “River House,” embraces the client’s desire for a dwelling that harmonizes with the local community.
Deconstructed Elegance
The generous plot of land allowed the architects to create a deconstructed design, dividing the house into three distinct blocks. These blocks accommodate the social, intimate, and service functions, resulting in a thoughtful and flexible layout.
Transparent Connectivity
Notably, the residence lacks a traditional entrance door or hallway, allowing for a transparent social block that offers a stunning view of the river in the background. This design choice reinforces the property’s integration with the surrounding environment.
Harmonious Materials and Craftsmanship
The materials used in the construction, such as white masonry, burnt cement, peroba-rosa wood, and demolition ceramic tiles, harmonize with the traditional architecture of the area. Additionally, the custom-designed muxarabis, a wooden lattice feature of Arab origin, introduce natural light and ventilation into the interior spaces.
Sustainable and Community-Driven
Sustainability is a core principle of the project, evident in the thoughtful positioning of the house, the reuse of demolition materials, and the employment of local labor. This commitment to environmental and social responsibility is a testament to the architects’ holistic approach.
Personalized Touches
Inside, the homeowners’ personal touches shine through the décor, which blends contemporary furniture and pieces crafted by local artisans. These elements not only reflect the residents’ experiences and memories but also celebrate the artistic talent of the surrounding community.
A Riverfront Sanctuary
Ultimately, the “River House” is a captivating retreat that seamlessly integrates with its riverside setting. By embracing the local context, celebrating sustainable practices, and infusing the design with personal touches, the architects have created a truly unique and immersive living experience.
Photography by Beto Riginik
Visit Daniel Fromer & Arquitetos
