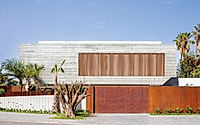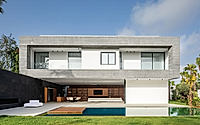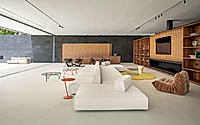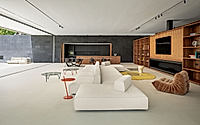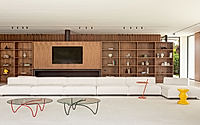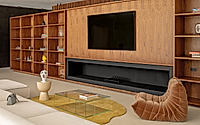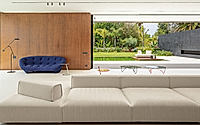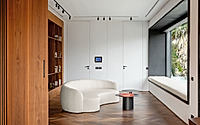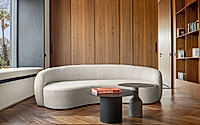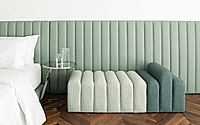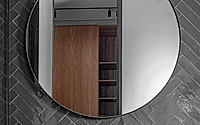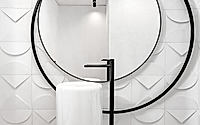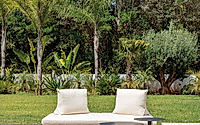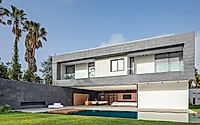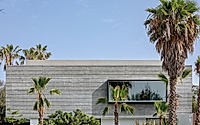Rak House: Embracing Opulent Minimalism in Casablanca
In Casablanca, Morocco, Studio CAYS has reimagined the traditional home design with their 2024 project, the Rak House. This extraordinary house challenges conventional living arrangements, creating a grand, open-concept space that seamlessly blends the interior and exterior.
Featuring a 18-meter-long and 12-meter-wide reception area, the Rak House prioritizes harmonious living, with a vast living room and expansive dining area that cater to both intimate and social moments.

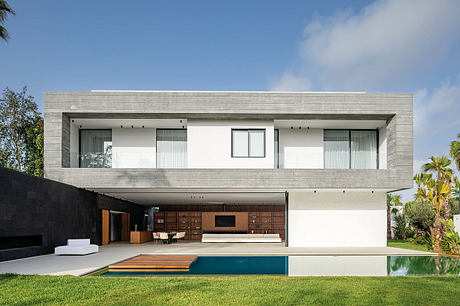
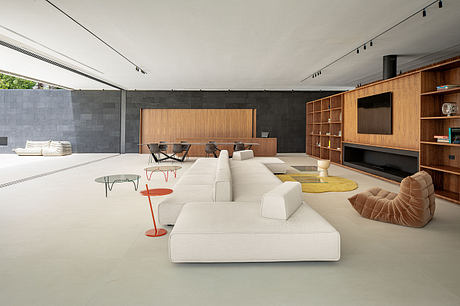
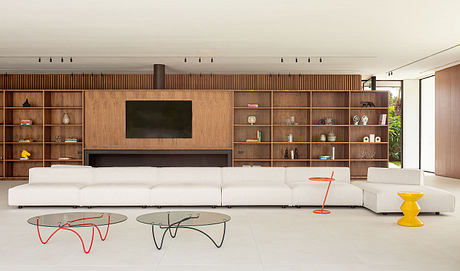
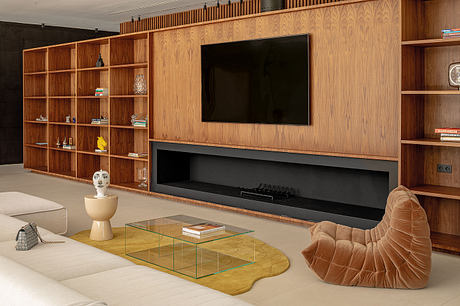
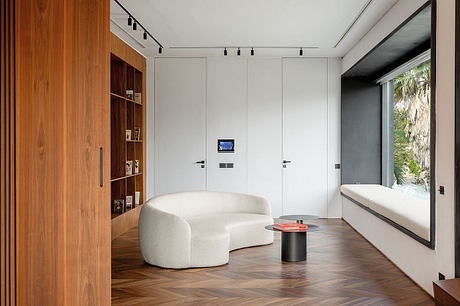
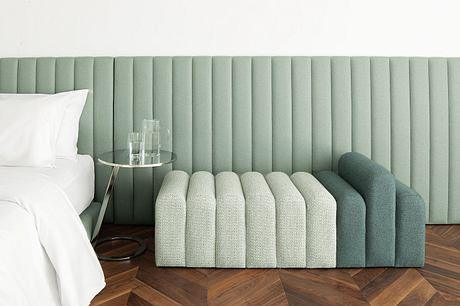
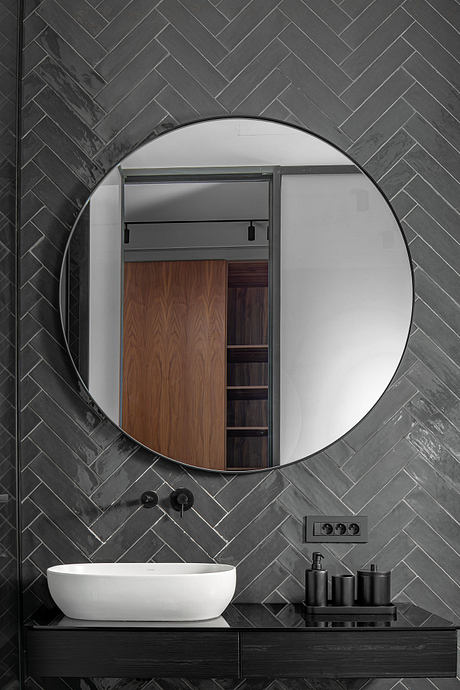
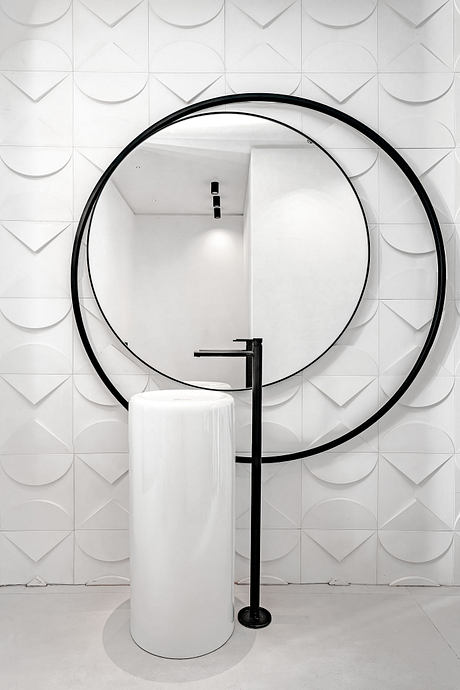
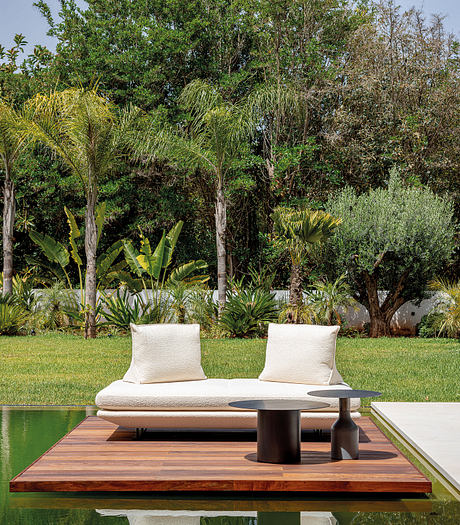
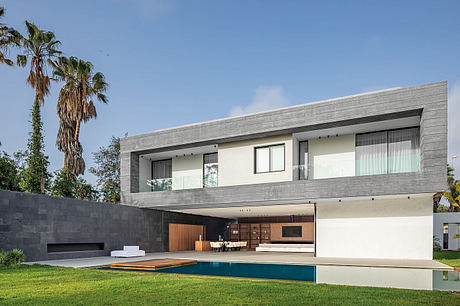
About Rak House
In the heart of Casablanca, Morocco, Studio CAYS has crafted a captivating masterpiece, the Rak House. Designed in 2024, this remarkable residence challenges the conventions of traditional living, offering a harmonious blend of space, functionality, and exquisite aesthetics.
A Grand Embrace: The Spacious Living Experience
Stepping into the ground floor, one is immediately struck by the sheer grandeur of the reception area, spanning an impressive 18 meters (59 feet) in length and 12 meters (39 feet) in width. This expansive space, envisioned as a vast embrace, seamlessly integrates a majestic living room and dining area, redefining the boundaries of domestic life.
Mastering Proportions, Embracing Harmony
Challenging the standard norms, the design team meticulously crafted each element to foster a sense of comfort and balance. Imagine a sofa nearly 9 meters (29 feet) long and a dining table stretching 5 meters (16 feet), inviting the inhabitants to fully immerse themselves in shared moments of life, whether they are alone or entertaining guests.
Blending the Indoors and Outdoors
A second guiding principle was to erase the boundaries between the interior and exterior spaces. The minimalist aluminum sliding doors disappear, revealing a 12-meter (39-foot) bay that seamlessly blends the indoor living area with the outdoor environment, creating a harmonious and seamless experience.
Elegance and Exoticism: The Material Palette
The chosen materials in the Rak House tell a story of elegance and exoticism. Noble wood, raw concrete, and volcanic stone compose this living tableau, while the neutral and calming Italian ceramic tiles, 3.40 meters by 1.20 meters (11 feet by 4 feet), in matte ivory, provide a refined and sophisticated backdrop.
Culinary Harmony: The Hidden Kitchen
The living space extends with a massive wooden island, inviting the inhabitants to cook while facing their guests. However, the kitchen itself remains hidden behind a large wooden sliding door, ensuring privacy during meal preparation while maintaining the overall harmony of the space.
Upstairs Tranquility: The Luxurious Suites
Upstairs, three luxurious suites continue the quest for harmony, with each pathway designed to facilitate the daily lives of the inhabitants. This holistic approach to the home’s design ensures a seamless and comfortable living experience for the residents.
Photography courtesy of Studio CAYS
Visit Studio CAYS
