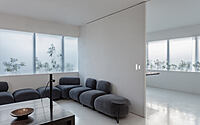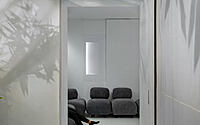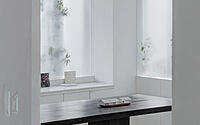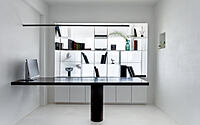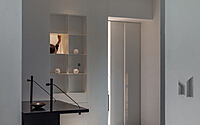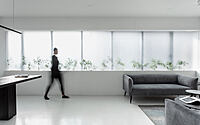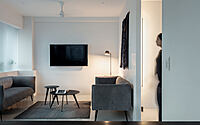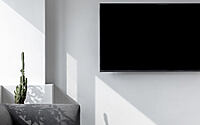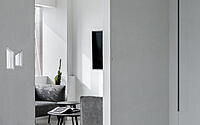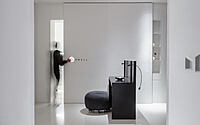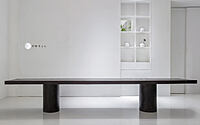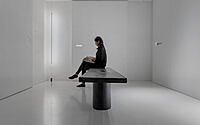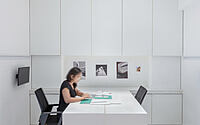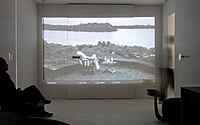The White Cave by D’WELL
The White Cave is a minimalist office space located in Surat, Gujarat, India, designed in 2021 by D’WELL.








Description
The White cave is an office space, housing their own architectural studio D’WELL. It is located in a commercial office complex in Surat. The white cave is visualised as a calm and intimate working space dabbing tranquillity in the daily busy life schedule. It is achieved through a clean, minimal and conscious approach towards spatial design. Here, the ideology of minimalism is not constrained to the look and feel of the space but goes beyond, taming emotions of the visitors and users.
The entry to the cave is through a waiting foyer that leads into the reception area. As soon as one enters, the white walls and floor with black furniture detaches your mind with chaotic thoughts and helps in seeping the serenity of a “Cave”.
The reception area is conceptualised as the ‘lost’ room with no doors, as doorways visually give a sense of direction. Serving the purpose of the lost room, they have been replaced by sliding walls that seamlessly merge with the surrounding. The space offers a room for variety of activities like waiting area, dining area, art gallery or entertainment room post office hours with the help of modular furniture and continuous canvas of white walls. It further opens onto three different spaces; the main cabin, the staff cabin and the pantry. The joint less micro terrazzo flooring and the connecting fringe of plants as seen through the translucent glass curtain, unites the spaces together.
The main cabin lying on the west of the lost room accommodates meetings with clients and group discussions. The large translucent glass curtain transforms the harsh natural light from the west and fills the space with the soft diffused light. Thus, the design aids in using the appropriate amount of lighting needed for a comfortable working environment.
The other side of the lost room opens into the staff cabin. Being attached to the side edge, the cabin borrows natural light from the entrance foyer behind the book rack. This place is imagined to act as a working cave with minimum distractions by eliminating unnecessary design elements. Two movable stone tables are designed that can be grouped together at the centre for activities like model making, discussions etc. or can be pushed apart to use them separately. Catering to multiple functions and true to its designs, these bespoke details help in narrating the designer’s spatial vision to the users.
Photography by Dhrupad Shukla
- by Matt Watts