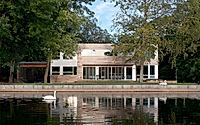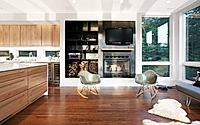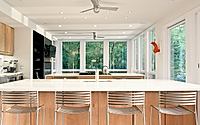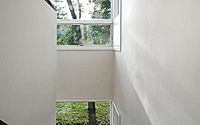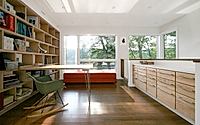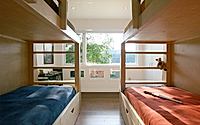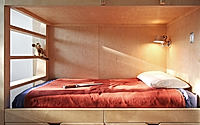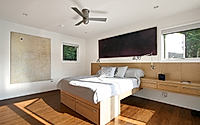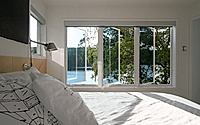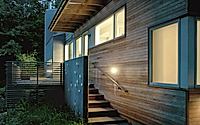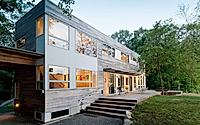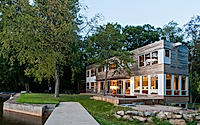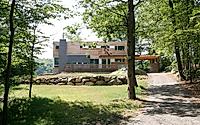Lake Iosco House: Sustainable Design for Family Retreat
Crafted as a second home for a single mother and her young son in Bloomingdale, United States, the Lake Iosco House by architect Robert Luntz is a two-story, single-bar design positioned as close to the lakefront as zoning permits.
This linear composition, oriented north-south, features complementary sunrise and sunset decks, with Lake Iosco views visible from every room. Integrating the natural surroundings through the use of light-diffusing materials, the design creates a seamless connection between the indoor and outdoor spaces.

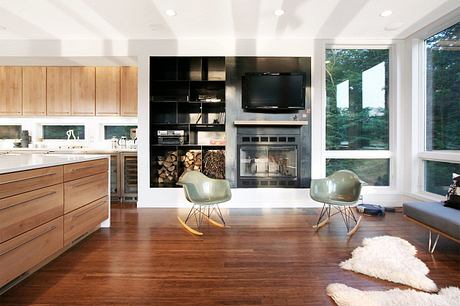
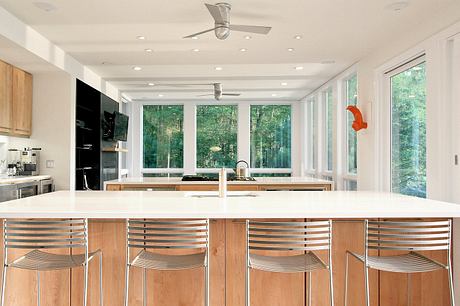
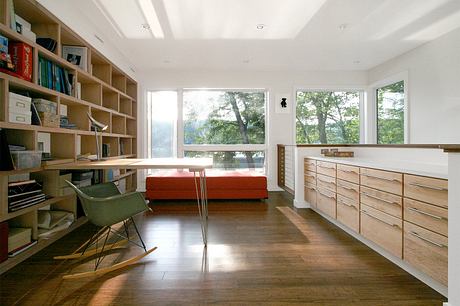
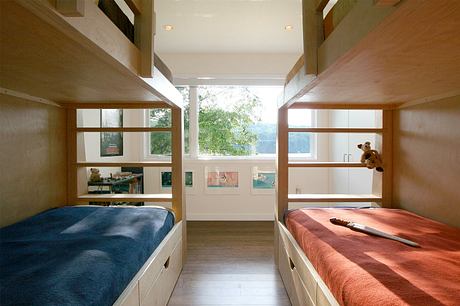
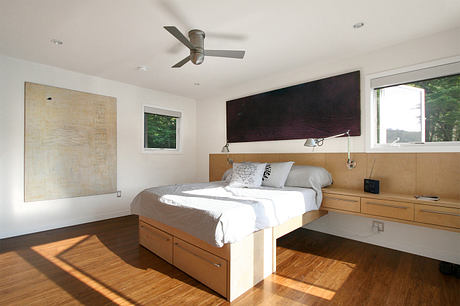
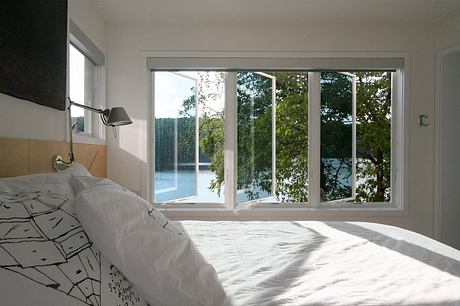
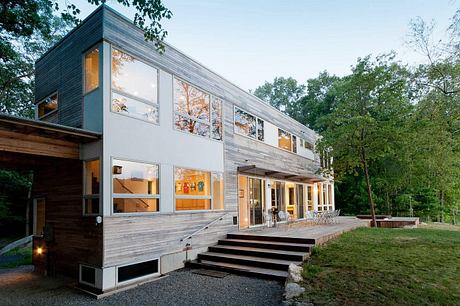
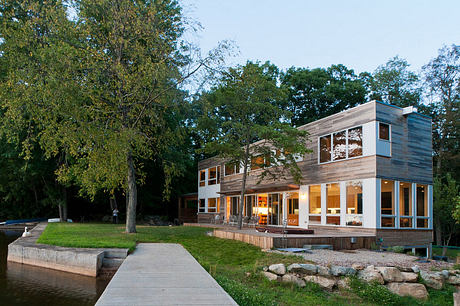
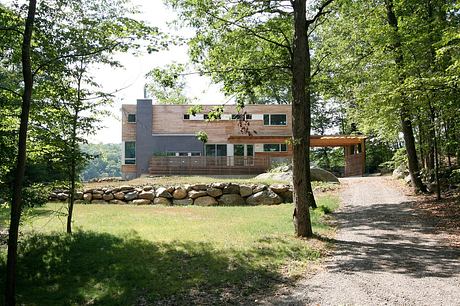
About Lake Iosco House
Nestled in the woods of Bloomingdale, United States, the Lake Iosco House is a captivating second home designed by Robert Luntz in 2010. Crafted as a haven for a single mom and her young son from nearby Manhattan, this two-story abode seamlessly blends with its natural surroundings.
A Harmonious Interplay of Light and Nature
Strategically positioned as close to the lake as zoning permits, the long, linear structure embraces the sunrise and sunset with complementary decks to the east and west. Remarkably, every room offers stunning views of the tranquil waters, fostering a profound connection with the lakeside setting.
Blurring the Lines Between Indoors and Out
The ground floor’s open-concept layout facilitates effortless flow between the indoor living spaces and the expansive outdoor deck. Sliding glass doors on the west side grant the homeowner a clear view of their young son, allowing for constant supervision while enjoying the serene lakeside ambiance.
Innovative Design Elements
Unique design elements, such as the acrylic cylinders that diffuse sunlight during the day and become a backlit constellation at night, infuse the home with a captivating, almost whimsical quality. The polycarbonate carport framing the lake view upon arrival further enhances the project’s distinctive character.
Functionality and Flexibility
The freestanding core volume strategically divides the ground floor, creating a compact playroom to the north and a spacious communal area to the south. Large kitchen islands and a saddlebag storage unit with additional refrigeration and a fireplace seamlessly integrate function and form, catering to the needs of the single-parent household.
Seamless Transition to Private Spaces
Upstairs, the open study at the top of the stairs serves as a transition zone, leading to the private bedrooms beyond. This thoughtful layout ensures a harmonious balance between shared and personal spaces, fostering a sense of retreat and relaxation.
Overall, the Lake Iosco House is a captivating fusion of modern design, energy-efficient features, and a deep respect for the surrounding natural landscape. This tranquil sanctuary offers the perfect escape from the bustling city, providing a haven for the homeowners to reconnect with nature and each other.
Photography by Resolution: 4 Architecture
Visit Robert Luntz
