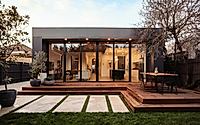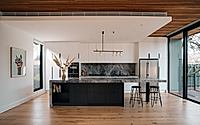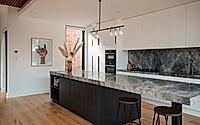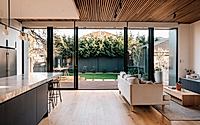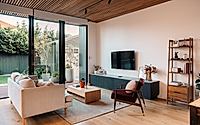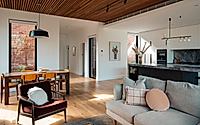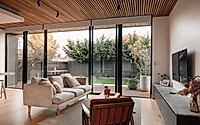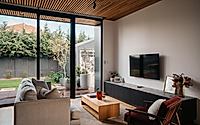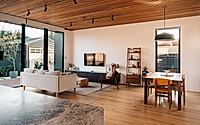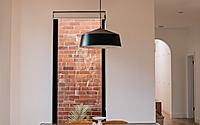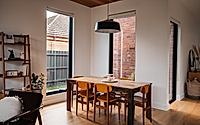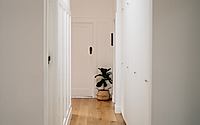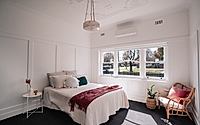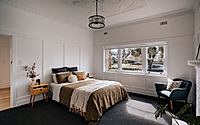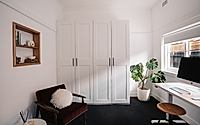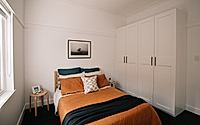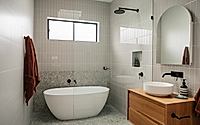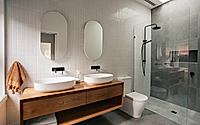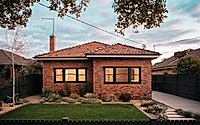Hughesdale Extension: Modernizing a 1920s Clinker Brick Home
Block Architecture Studio‘s recent Hughesdale Extension project in Melbourne, Australia, offers a thoughtful renovation to a 1920s red clinker brick dwelling.
The new open-concept living, dining, and kitchen space seamlessly connects to the backyard, while the reconfigured original structure provides additional bedrooms, a master suite, and functional living areas. By carefully preserving the existing fabric, the design balances modern amenities with the home’s historical character, creating a harmonious blend of old and new.

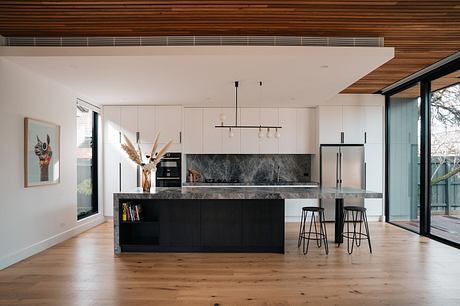
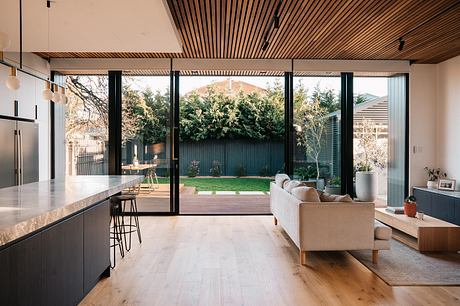
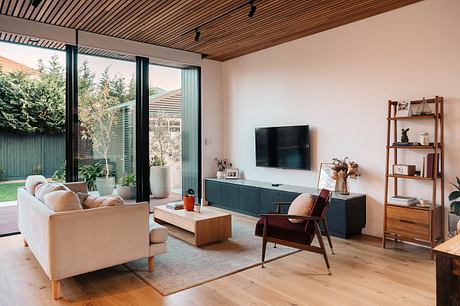
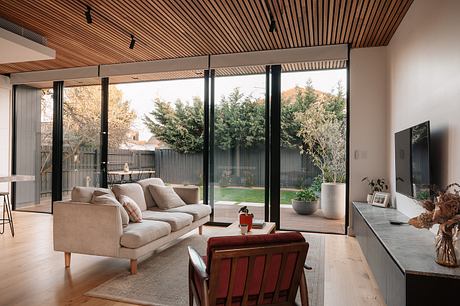
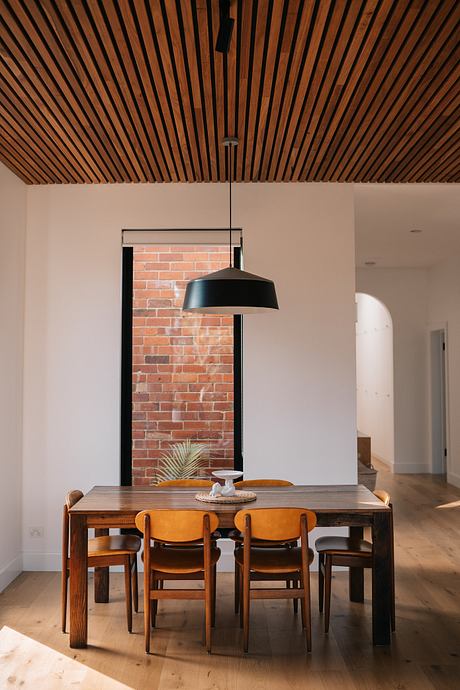
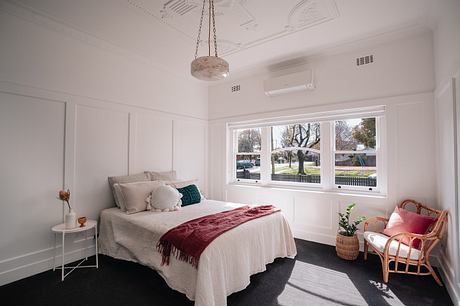

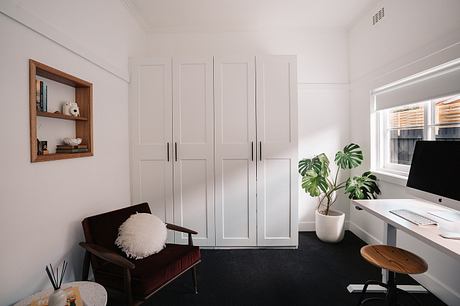

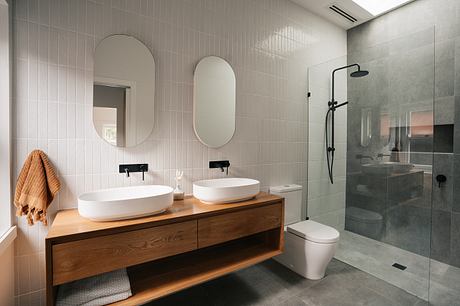
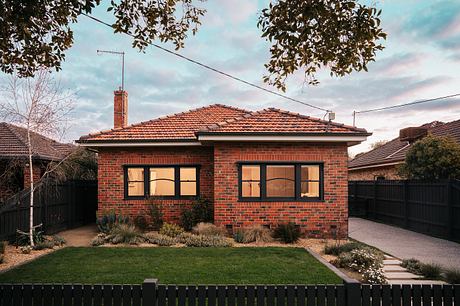
About Hughesdale Extension
Situated in the vibrant city of Melbourne, this captivating home renovation by Block Architecture Studio breathes new life into a classic 1920s dwelling. The project, completed in 2022, artfully blends the charm of the original structure with a modern, open-concept extension, creating a harmonious living environment that caters to the needs of its residents.
Seamless Exterior Transition
The exterior of the home retains the warm character of the original red clinker brick, effortlessly blending the old and new. The extension thoughtfully complements the existing facade, maintaining a cohesive and visually appealing streetscape. A generously sized deck and lush greenery in the backyard seamlessly connect the indoor and outdoor living spaces, inviting residents to embrace the Australian lifestyle.
Warm and Welcoming Interior
Step inside, and the home’s interior unfolds with a harmonious flow, seamlessly transitioning from room to room. The open-concept living, dining, and kitchen area is the heart of the home, bathed in natural light and enhanced by a blend of modern and natural materials. The sleek, black-accented kitchen with its impressive marble island serves as a focal point, while the adjacent dining space and cozy living room create a welcoming atmosphere for family gatherings and entertainment.
Restful Retreats
Upstairs, the home’s private quarters offer a serene escape. The master suite, a thoughtful addition to the previous sitting room, exudes a calming ambiance with its neutral palette and lush textiles. The additional bedroom, carefully designed, provides ample space and storage, ensuring the family’s comfort and functionality.
Spa-Worthy Bathroom
No modern home would be complete without a luxurious bathroom, and this project delivers. The spacious, tile-clad bathroom features a freestanding bathtub, a generously sized vanity with natural wood accents, and a rainfall shower, creating a spa-like retreat for the homeowners.
Seamless Integration
Throughout the home, the design seamlessly integrates the old and new, creating a harmonious living environment that caters to the needs of its residents. The Hughesdale Extension is a testament to the transformative power of thoughtful design, blending the charm of the past with the comforts of the present to deliver a truly exceptional living experience.
Photography by Sarah Godenzi
Visit Block Architecture Studio
