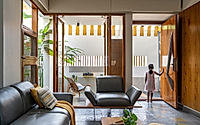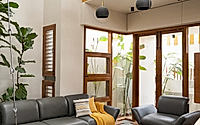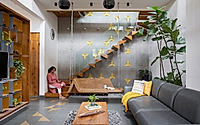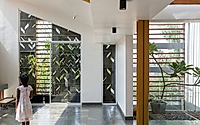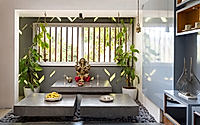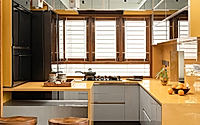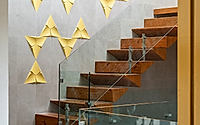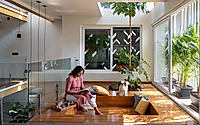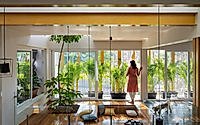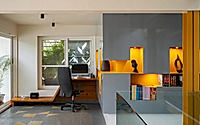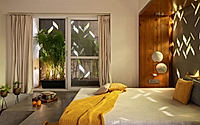Linda’s Residence: Symmetrical Abode in Alleppey
Designed by the acclaimed CNS Builders, this stunning house in Alappuzha, India, stands as a harmonious fusion of modern architecture and the serene natural landscape of Kerala. Crafted primarily from concrete with refined wood accents, the symmetrical residence effortlessly blends strength and warmth, creating a comfortable sanctuary amidst the region’s lush waterways. Large windows and thoughtful elements, such as shaded verandas, invite the outside in, seamlessly connecting the interior spaces with the vibrant natural surroundings.

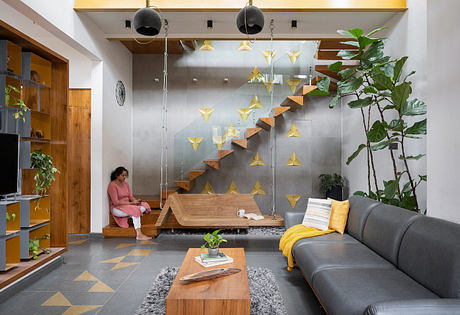
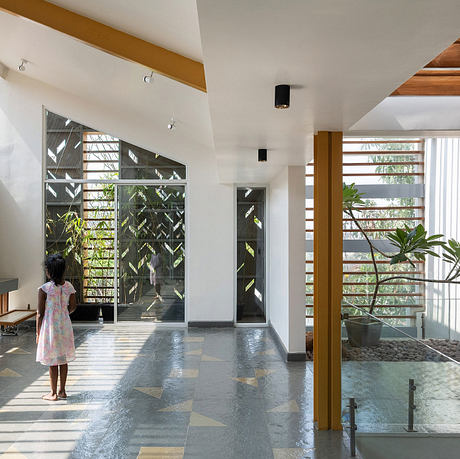
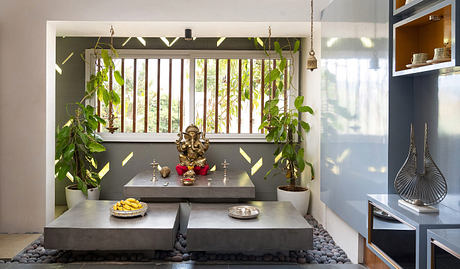
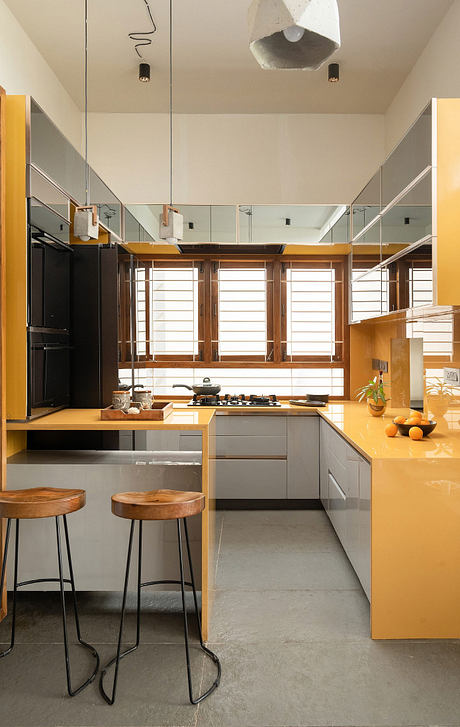
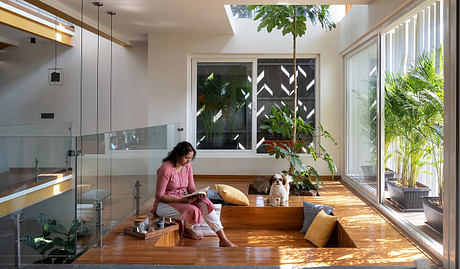
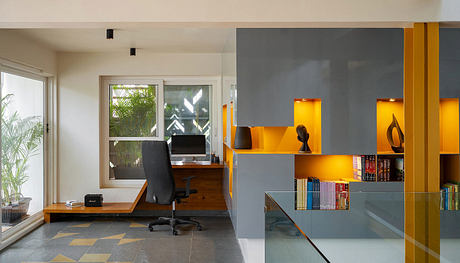
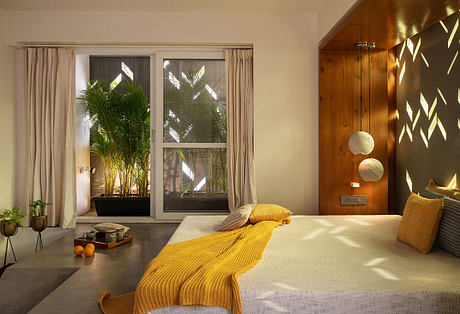
About Linda’s Residence
Located in the picturesque landscape of Alleppey, this symmetrical abode stands as a testament to elegant design and functional beauty. The architecture of the house is defined by clean, straight lines that exude a sense of balance and harmony, crafted primarily from concrete with delicate accents of fine wood. Strategically designed to combat the summer heat, the house features thoughtful elements such as shaded verandas and overhangs that provide cool retreats while allowing gentle breezes to flow through. Large windows encircle the house, inviting the lush monsoon views inside and connecting the residents with the vibrant natural landscape of Kerala.
The Inviting Interior: Sanctuary of Tranquility
Stepping inside, the interior spaces continue the theme of symmetry and comfort, with airy rooms that are bathed in natural light during the day and provide a cozy ambiance at night. The combination of modern design principles and sensibilities ensures a home that serves as a sanctuary from the elements, offering respite and tranquility amidst the beauty of Alleppey’s waterways.
Harmonious Living Room
The living room is a perfect embodiment of the project’s design philosophy, effortlessly blending functionality and aesthetic appeal. The room’s clean lines and neutral tones create a calming atmosphere, while the strategic placement of lush greenery and warm lighting add a touch of natural elegance. Plush seating and thoughtfully curated decor elements foster an inviting ambiance, inviting the residents to unwind and bask in the tranquility of their surroundings.
Sophisticated Kitchen
The kitchen showcases the project’s attention to detail and seamless integration of modern amenities. The sleek, gray cabinetry and countertops are complemented by the warm, wooden accents, creating a harmonious visual balance. Large windows flood the space with natural light, further enhancing the airy and open feel of the kitchen. The strategic placement of appliances and storage solutions ensures a highly functional and efficient workspace, catering to the culinary needs of the residents.
Restorative Bedroom Retreat
The bedroom exudes a sense of serenity and comfort, with its neutral color palette and natural textures. The large windows provide a direct connection to the lush, tropical landscape outside, allowing the residents to immerse themselves in the captivating views. Carefully selected furnishings and decor elements, such as the plush bedding and warm lighting, contribute to the overall cozy and relaxing ambiance, transforming the bedroom into a true haven of tranquility.
Conclusion: A Harmonious Sanctuary in Alleppey
This contemporary residence in Alleppey seamlessly blends modern design principles with a deep respect for the natural environment. From the striking exterior to the meticulously crafted interior spaces, every element of this home speaks to a harmonious and functional living experience. Whether seeking respite from the summer heat or immersing oneself in the tranquil beauty of Kerala’s waterways, this residence offers a sanctuary where the residents can truly connect with their surroundings and find a sense of peace and serenity.
Photography courtesy of CNS Builders
Visit CNS Builders
