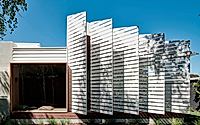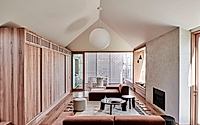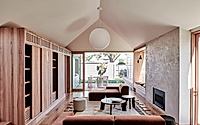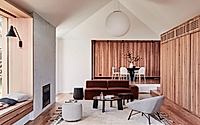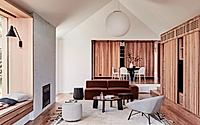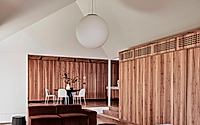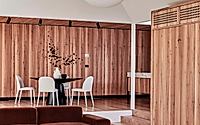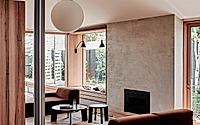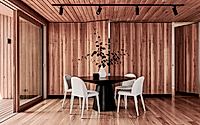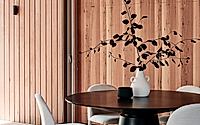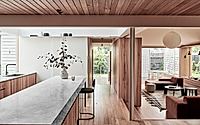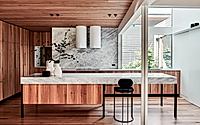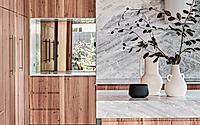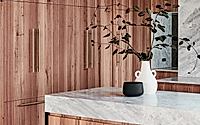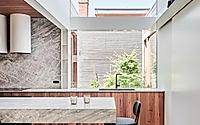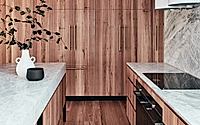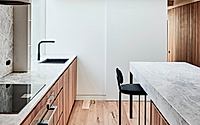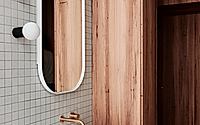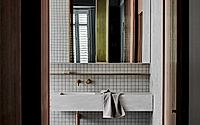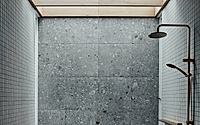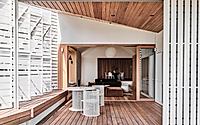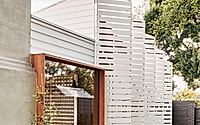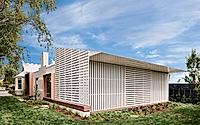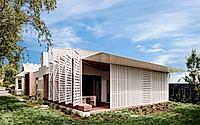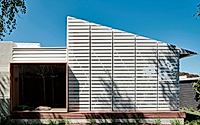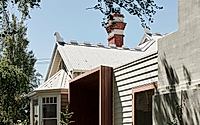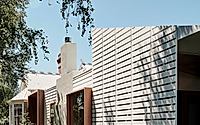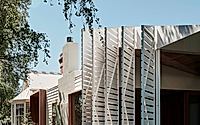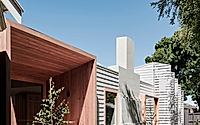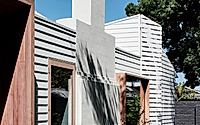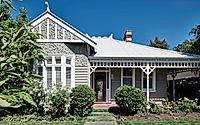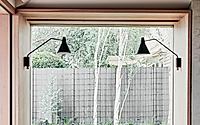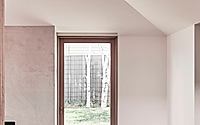Brighton House: A Modern Revival of Timeless Charm
Brighton House in Brighton, Australia, showcases a thoughtful blend of contemporary and historical architecture. Designed by Figr., this house enhances its classic charm through a sympathetic extension, perfect for family gatherings and retirement living. The project embraces open-plan living, utilizing sustainable materials while preserving original character elements, creating a unique residential experience.

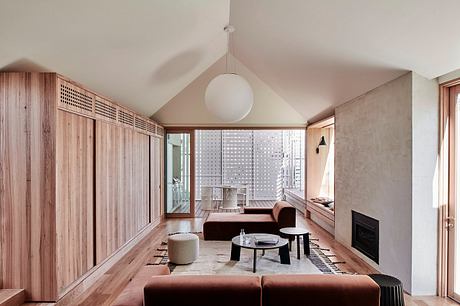
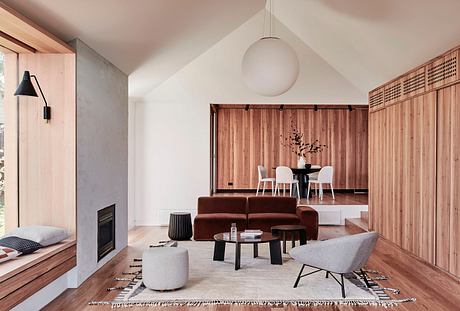
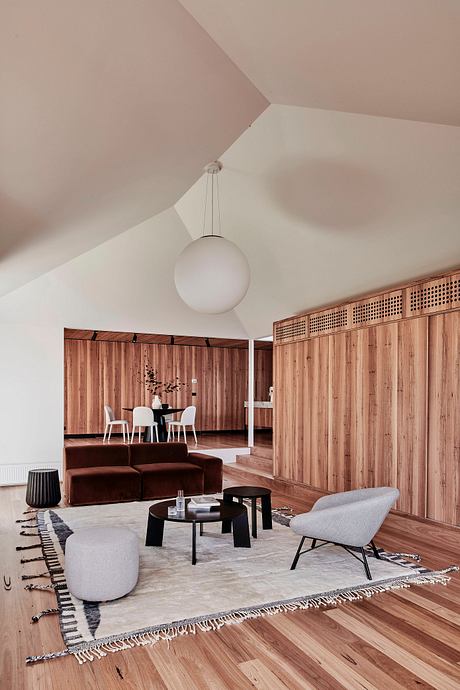
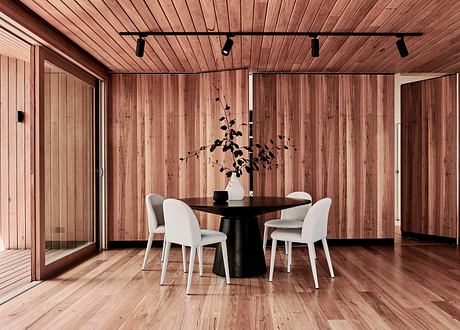
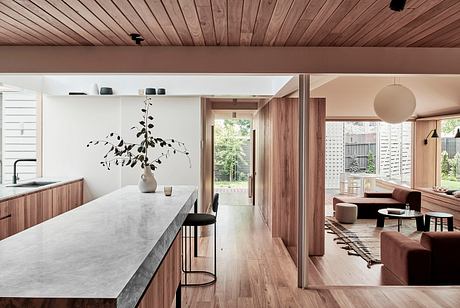
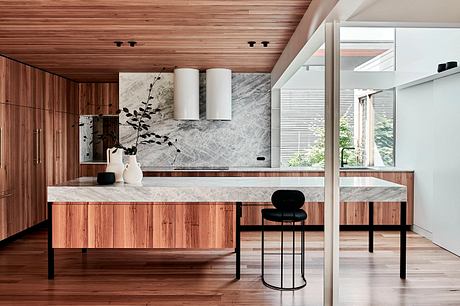
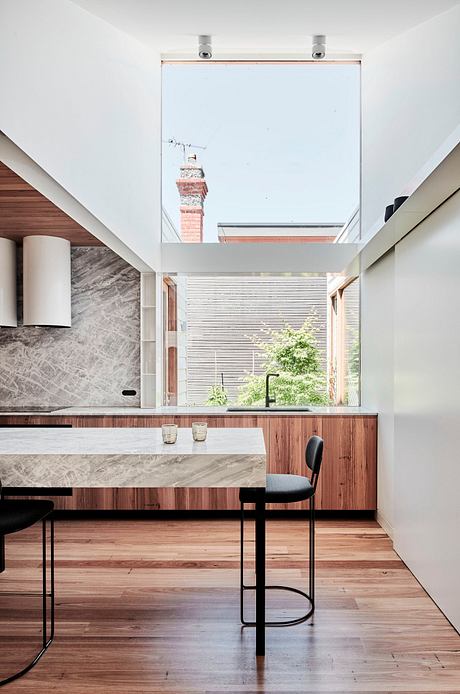
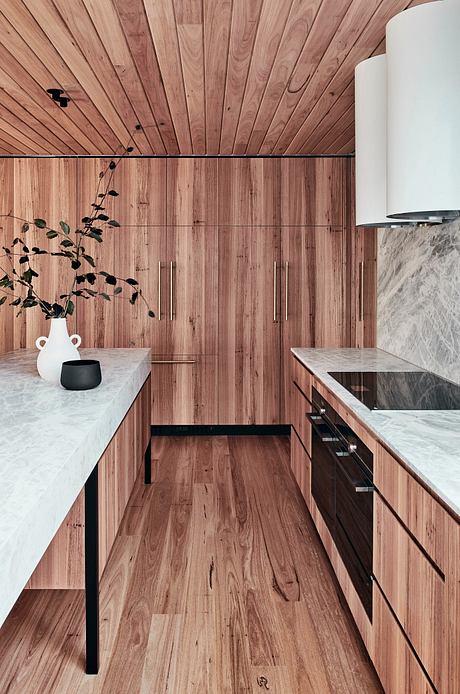
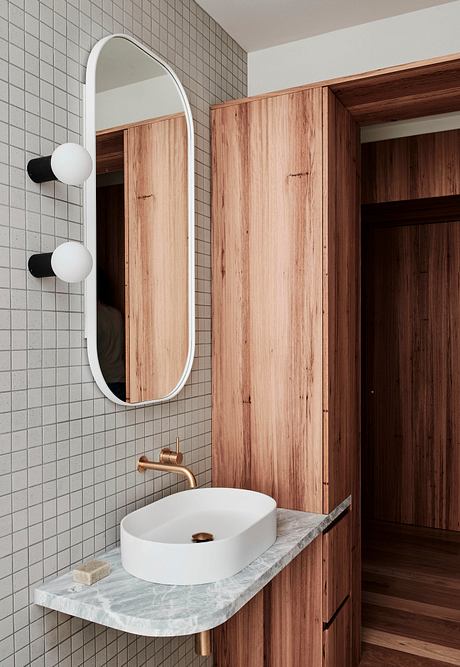
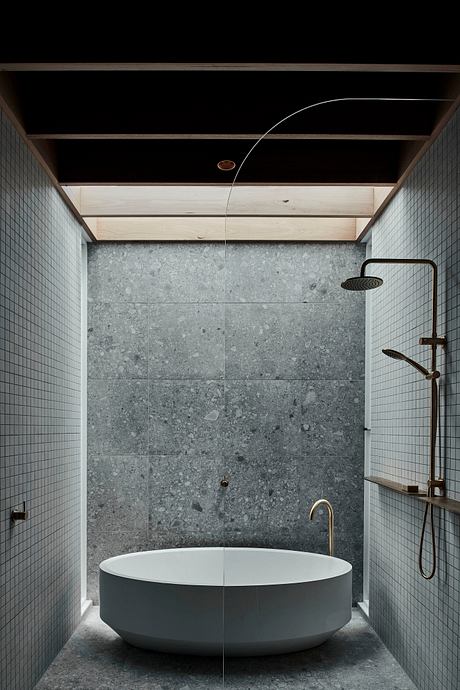
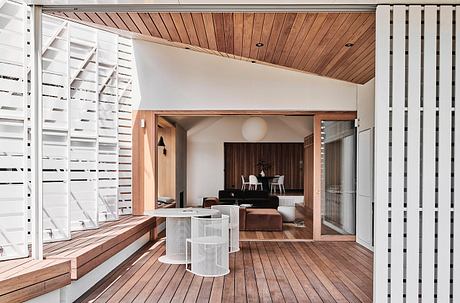
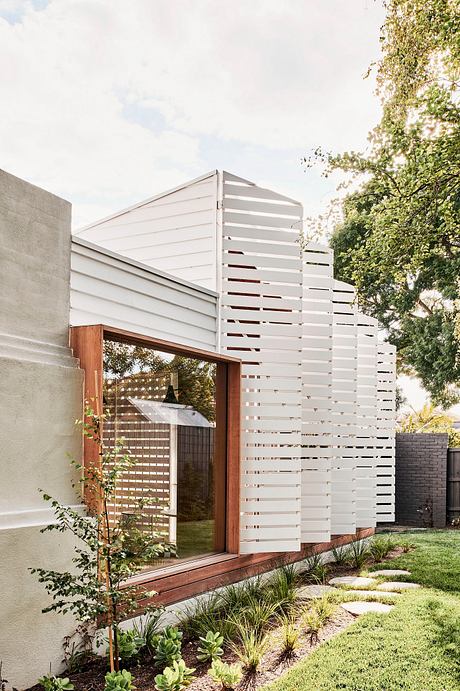
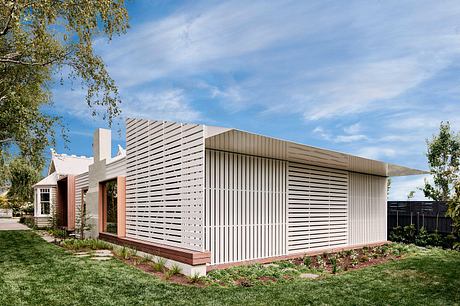
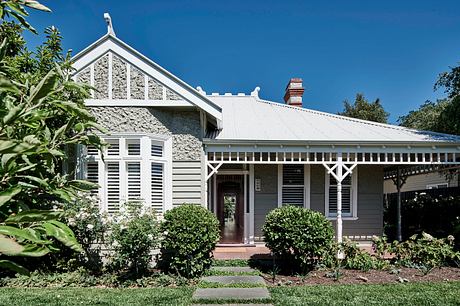
About Brighton House
A Seamless Blend of Old and New
Brighton House stands as a testament to the art of architectural adaptation. Situated in the picturesque Brighton, Australia, this residence undergoes careful transformations to meet the needs of its owners. Originally owned since the 1970s, the home has seen several rebuilds, culminating in this latest extension designed by Figr.
Thoughtful Extensions for Modern Living
The project began their efforts to create a space suitable for a retired lifestyle while accommodating family gatherings and entertaining grandchildren. By focusing on a sympathetic design, Figr. opted for architectural interventions that preserve the character of the existing home. This approach ensures the integration of old-world charm with contemporary functionality.
Open and Flexible Interiors
The design removed unnecessary dead-ends, promoting an open-plan layout. This flow enables easy adaptation to evolving family dynamics. It replaces isolated rooms with open zones, promoting interaction and flexibility in usage.
Minimalist Approach to Materials
Figr. adopted a minimalist approach towards materiality and form. The undulating roof forms engage thoughtfully with the surrounding residential context. Generous ceiling heights in living areas create a spacious atmosphere and invite natural light.
Sustainable and Aesthetic Choices
The design incorporates Australian-sourced hardwood for cladding and decking, ensuring a connection to the landscape. Internally, Low VOC hardwax oils coat the timber to promote sustainability. Upgraded high-performance double-glazed windows enhance energy efficiency, blending functionality with aesthetics.
Restoration of Historic Elements
Key to the success of Brighton House was the unification of the old and the new. Figr. expertly refurbished existing fireplaces and maintained original architectural features like skirtings and picture rails. These elements inform the contemporary reinterpretations throughout the home.
Celebrating Character in Architecture
The project respects the undeniable character of the original building, avoiding excessive whimsy. Brighton House stands as a remarkable example of how skilled design can navigate heritage considerations while providing functional, modern spaces. The balance of aesthetics and practicality sets a precedent for future architectural endeavors.
Photography by Tom Blachford
Visit Figr.
