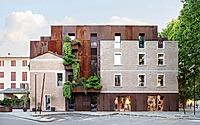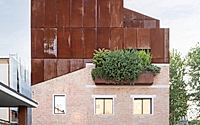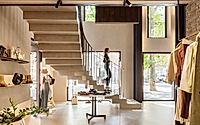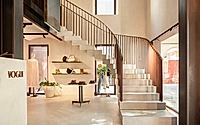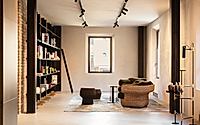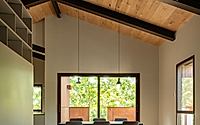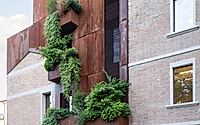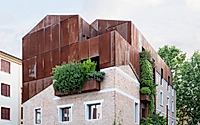EV Concept Store: Modern Store Design in Formigine
Located in Formigine, Italy, the EV Concept Store is a cutting-edge retail space designed by Ambientevario. This store comprises a sophisticated renovation and expansion of a historic building, harmonizing modern design with the rich architectural history of the area. The project seamlessly integrates residential and commercial functions, creating a vibrant hub in the heart of the urban landscape.

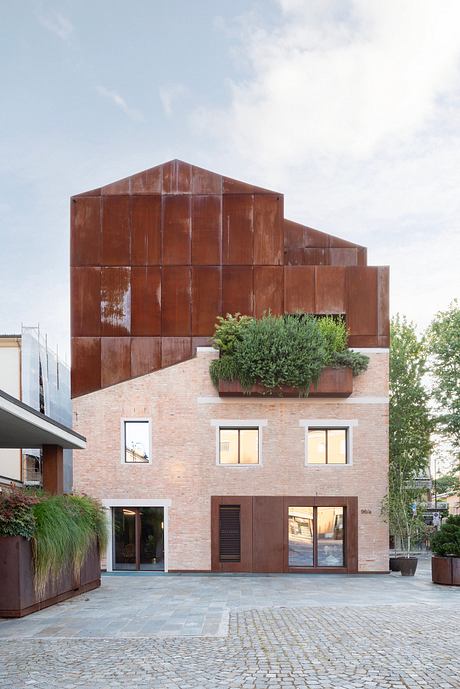
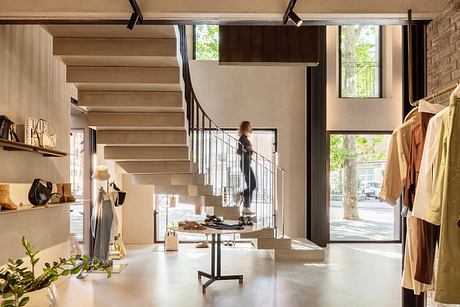
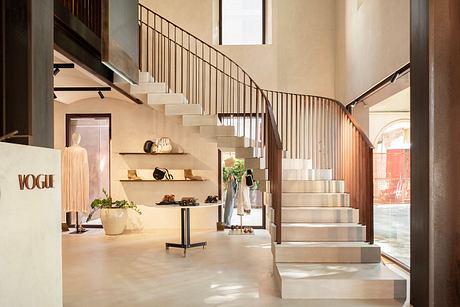
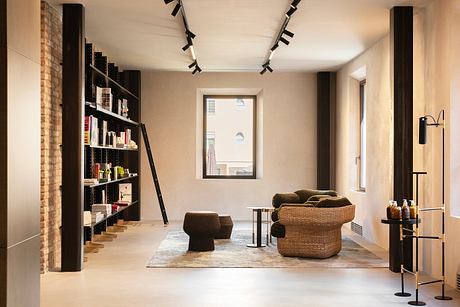
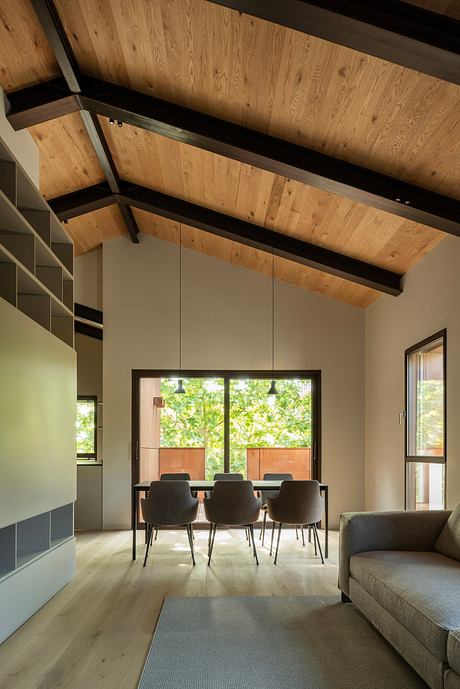
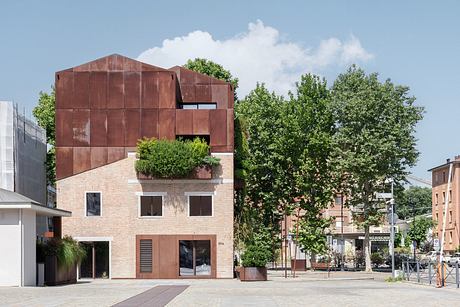
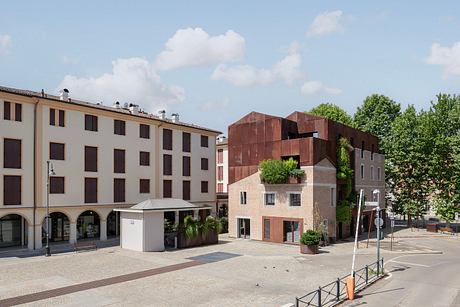
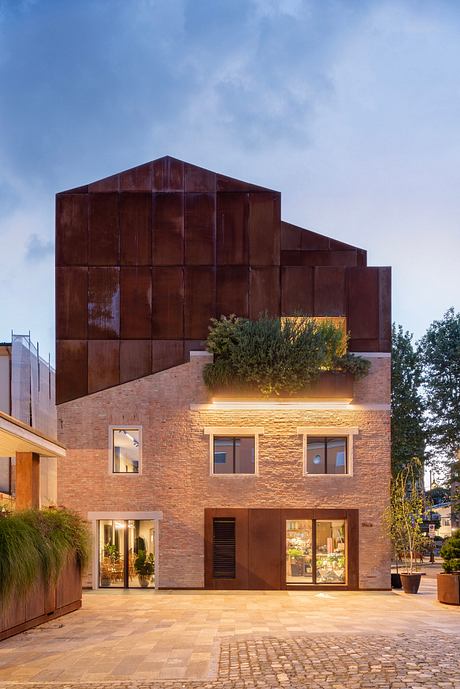
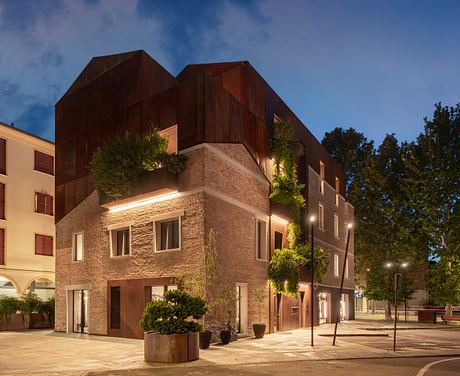
About EV Concept Store
A Transformative Project in Formigine
The EV Concept Store reimagines a historic building in Formigine, Italy. Designed by Ambientevario, it revitalizes a former cinema into a vibrant retail and residential space. This four-story structure combines modern design principles with cultural preservation, making it a key attraction in the area.
Innovative Architectural Design
The project features a thoughtful redesign of the existing layout. By introducing a bistro on the ground floor, it enhances the visitor experience. The store includes a spacious commercial area on the first and second floors, catering to diverse community needs. The upper levels host two modern apartments, promoting residential living above commercial spaces.
Sustainable Building Practices
Sustainability drives the renovation efforts. Structural improvements ensure seismic compliance and prevent moisture infiltration, providing a healthier indoor environment. The project incorporates energy-efficient solutions, including a new accessible roof structure that captures natural light.
Harmonizing History and Modernity
Preserving the façade’s historical integrity was paramount. The project employs Cor-ten steel for new architectural elements, creating an engaging visual contrast with the existing brickwork. This material evolves over time, symbolizing the building’s ongoing story within the community.
Enhancing Urban Connectivity
The design improves pedestrian access between the square and the building. Removing tonal obstacles fosters a seamless flow, encouraging visitors to engage with the space. The project transforms the building into a focal point for social interaction and commerce, enriching Formigine’s urban fabric.
This extraordinary combination of historic preservation and modern design aims to create a thriving center for both residents and visitors, making the EV Concept Store a standout architectural achievement.
Photography by Fabio Bascetta
Visit Ambientevario
