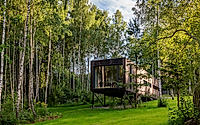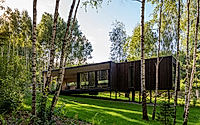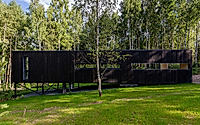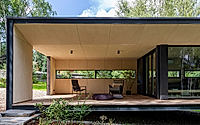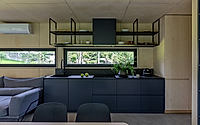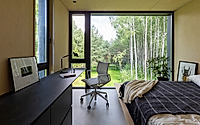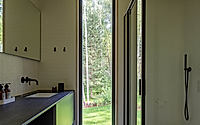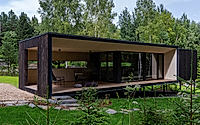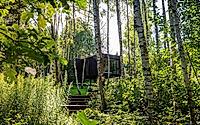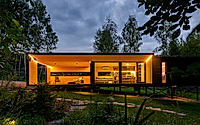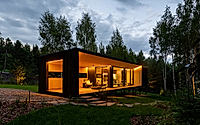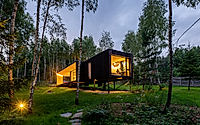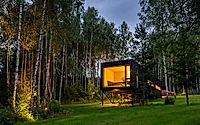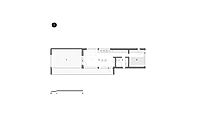NDN Modular: Nature-Inspired Design by LEVEL80 Architects
Experience the NDN Modular house in the tranquil Minsk Region, Belarus. Designed by LEVEL80 architects in 2022, this 80-square-meter home elegantly combines modern modular systems. With a stunning facade crafted from burnt wood and innovative interior spaces, it offers a seamless connection to nature while ensuring comfort for both temporary and all-year-round living.

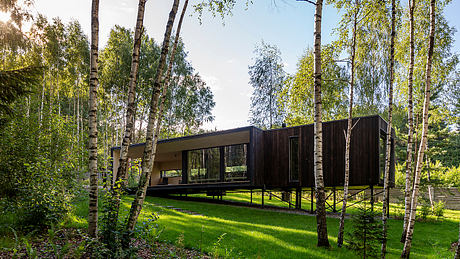
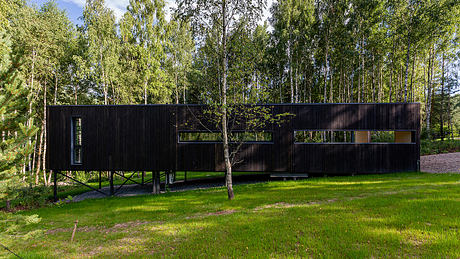

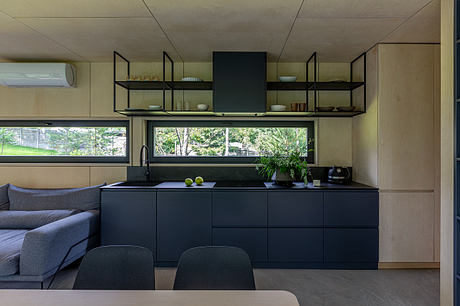
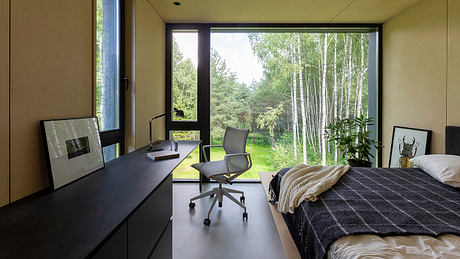
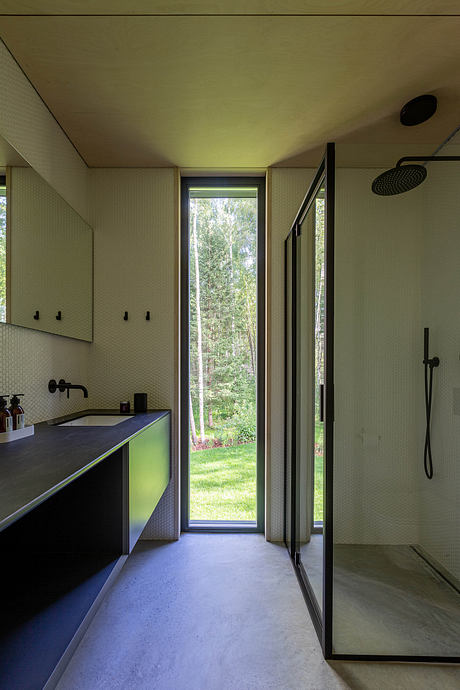
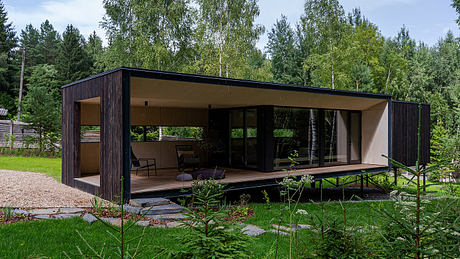
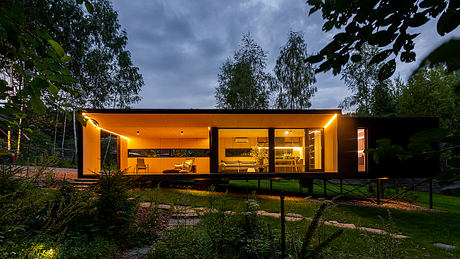
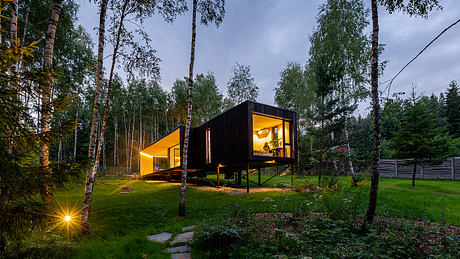
About NDN Modular
NDN Modular: A Harmonious Blend of Nature and Design
Situated in the serene Minsk Region of Belarus, the NDN Modular house designed by LEVEL80 architects exemplifies sophisticated modular living. Designed in 2022, this stunning 80-square-meter home boasts a spacious terrace that covers half of its footprint. Merging two types of modular systems, the project utilizes both panelized constructions and volumetric modules, showcasing innovative design that suits both temporary and year-round living.
The exterior captivates first with its striking façade, crafted from burnt wood using the Japanese Shou Sugi Ban technique. This environmentally conscious approach not only enhances aesthetics but also serves a functional purpose. The charred exterior protects underlying wood from the elements, creating a rustic yet enduring appearance. The house appears to rise naturally from the lush surroundings, blending seamlessly into the verdant ecosystem.
A Welcoming Entrance and Open Living Space
As you step onto the terrace, the integration of indoor and outdoor spaces becomes evident. The entrance leads into an open-plan living area, where natural light floods through expansive windows. Here, built-in furniture—a hallmark of the volumetric module—provides comfort without overwhelming the space.
The kitchen, sleek and modern, features a minimalist design with dark cabinetry contrasting against light wood accents. Large windows offer views of the greenery outside, making meal preparation a tranquil experience. The adjoining dining area encourages gatherings, emphasizing a lifestyle centered around connection and relaxation.
A Sanctuary of Comfort: Bedrooms and Bath
Moving through the home, the bedroom offers a calm retreat. Floor-to-ceiling windows invite scenic views of the surrounding forest, enhancing serenity. This careful attention to nature brings the outdoors in, making the room feel expansive and connected to its environment.
The bathroom upholds the same design philosophy, featuring sleek lines and a modern aesthetic. A generous window not only provides natural light but also frames natural scenery, turning a routine task into a delightful experience.
In conclusion, the NDN Modular house stands as a testament to LEVEL80 architects’ commitment to sustainable and innovative design. This harmonious blend of functionality and aesthetic appeal invites residents to enjoy both modern comfort and the beauty of nature in the stunning backdrop of Belarus.
Photography courtesy of LEVEL80 architects
Visit LEVEL80 architects
