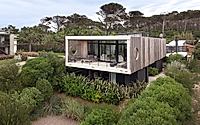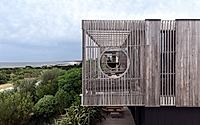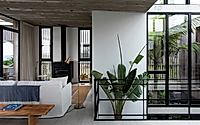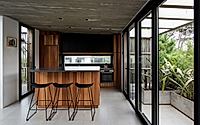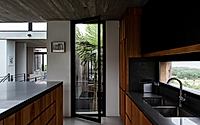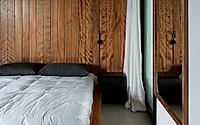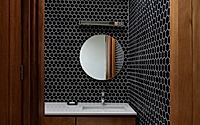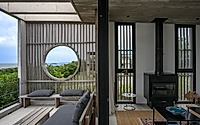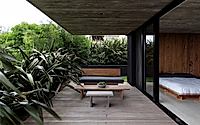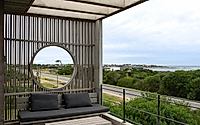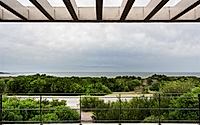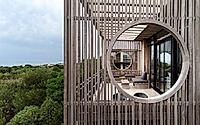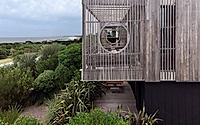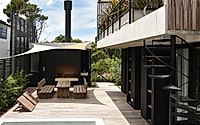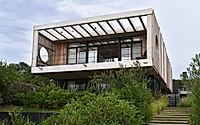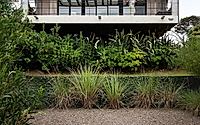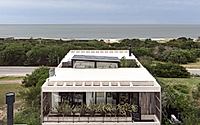Boji: Elegance and Comfort in a Coastal House
Discover Boji, a stunning house designed by Martin Gomez Arquitectos in 2019, located in the beautiful landscapes of Uruguay. This medium-sized residence seamlessly integrates with its natural surroundings, featuring innovative architecture, expansive windows, and elegant interiors. The design celebrates both the coastal scenery and the serene beauty of starry nights, creating a perfect retreat.

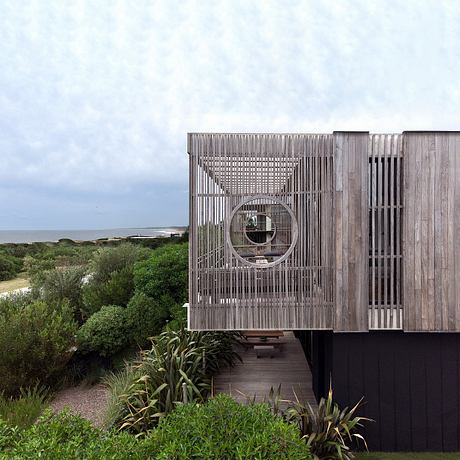
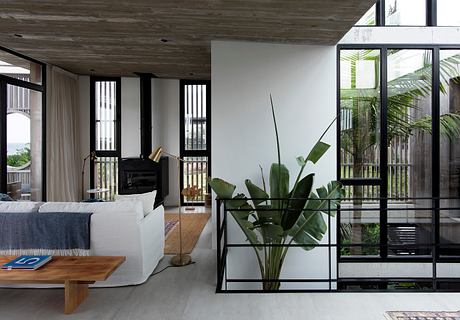
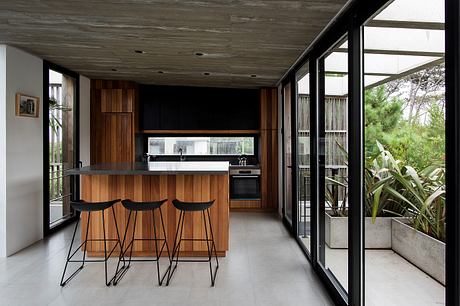
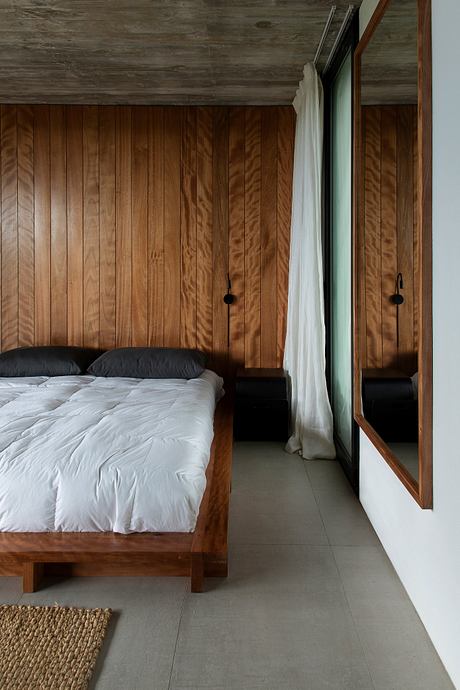
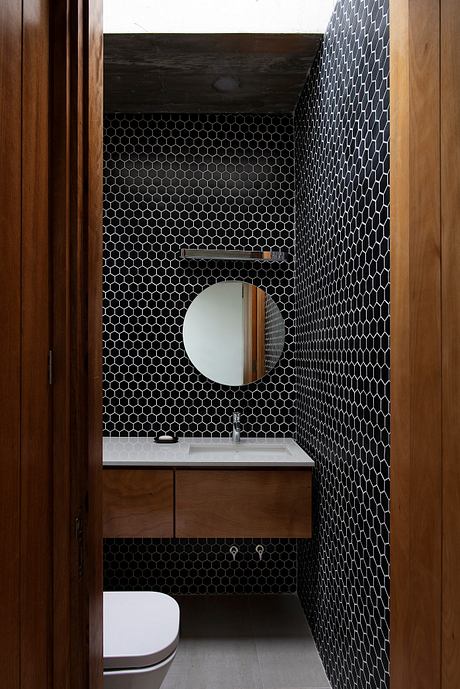
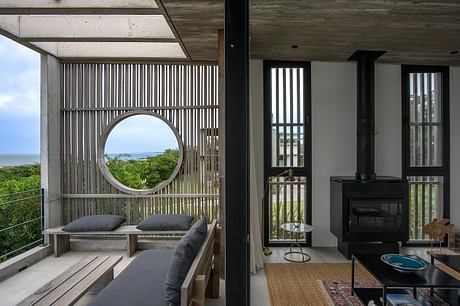
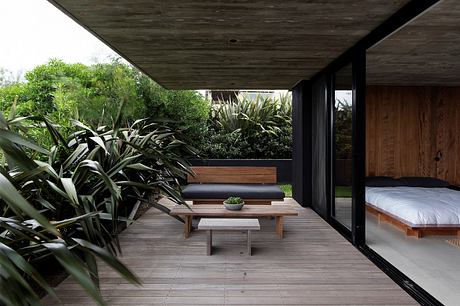
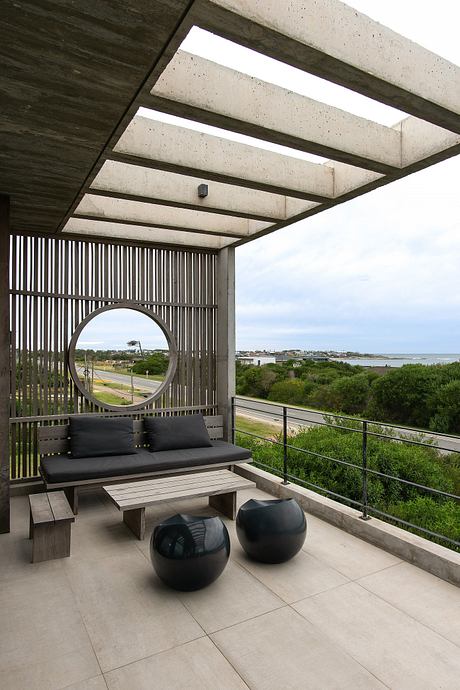
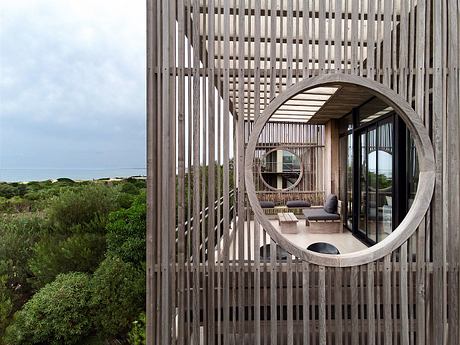
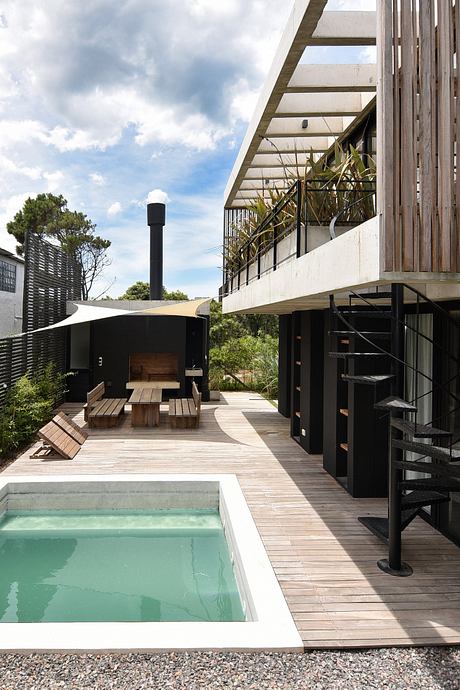
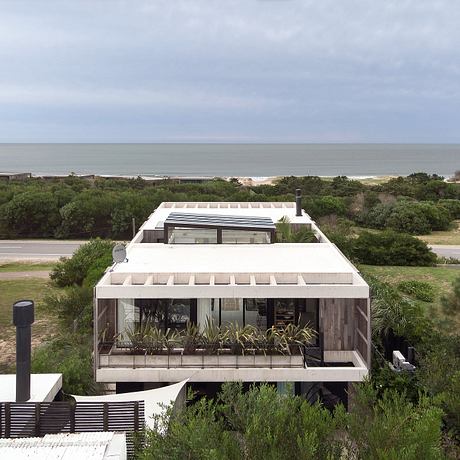
About Boji
Embracing Natural Beauty
Boji is a captivating house located in La Juanita, Uruguay. Its design focuses on harmonizing with the stunning landscape that encompasses woods, beach, and sea. This medium-sized residence showcases a layered approach to architecture, enhancing both aesthetics and functionality.
Inviting Access and Warm Character
The access path features a combination of vertical and horizontal sections, highlighting a lush internal garden. A long water mirror accompanies the main staircase, creating a tranquil passage between the exterior and interior. This warm character invites residents and guests alike to enjoy the beauty inside and out.
Connection with the Stars
Inspired by the breathtaking starry nights of José Ignacio, the design includes a glass circulation connector linking both floors. This feature ensures abundant natural light during the day and transforms the space into a breathtaking view of stars at night.
Central Space and Natural Light
A striking double-height central space elevates the home’s ambiance. Floor-to-ceiling vertical windows adorned with parasols and lapacho enclosures create a seamless transition to the outside, allowing fresh air and light to permeate the living areas.
Recreation and Relaxation
The rear of the property features a dedicated recreational and relaxation area. It includes a barbecue/low stove and a lavish swimming pool, all surrounded by lapacho decks. This serene setting frames the incredible natural landscape, perfect for outdoor gatherings.
Elegant Interior Design
The interiors of Boji reflect simple and elegant Japanese influence. The custom-designed furniture complements the overall aesthetic, utilizing metal carpentry, black tops, gray marble, and natural wood elements on the doors.
Striking External Features
Externally, Boji features a distinctive design with a black plaster base and an upper floor covered in lapacho. The entire volume is enveloped by a thoughtfully designed green garden, filled with leafy and tropical plants, enhancing the overall charm and coherence of the residence.
Photography by Daniela Mac Adden
Visit Martin Gomez Arquitectos
