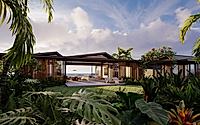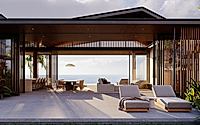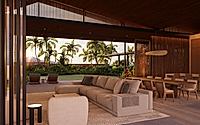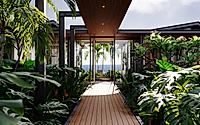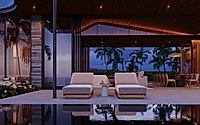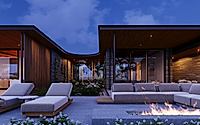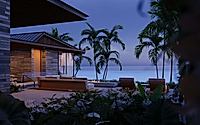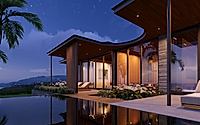Hale Hali’a Aloha Residence: A Tropical Paradise
Hale Hali’a Aloha Residence, crafted by Eerkes Architects, stands as a 2023 architectural marvel in Princeville, Hawaii. Embracing Kaua’i’s breathtaking scenery, the house offers panoramic views of Kalihiwai Bay and Kilauea Point.
Its unique design features sloped and flat roofs, integrating with the lush greenery. The interior boasts an internal garden with views of Hihimanu peak and waterfalls, while adaptable wooden screens on the exterior harmonize with Hawaii’s diverse climate, creating a tranquil tropical retreat.








About Hale Hali’a Aloha Residence
A Dreamscape Amidst Nature
Hale Hali’a Aloha, nestled in North Shore Preserve, effortlessly captures Kaua’i’s stunning ocean, cloud, and greenery views. This haven, strategically located, boasts panoramic sights of Kalihiwai Bay and Kilauea Point. Here, sunrises, clouds, and ocean views merge into a mesmerizing display.
Harmonious Design and Landscaping
The residence’s landscaping melds seamlessly with its living spaces, creating a lush tropical paradise. Additionally, the flat roof features unique openings that highlight the sky’s ever-changing canvas, from clouds to rainbows. Furthermore, the sloped roofs mirror the style of nearby agricultural buildings, adding a rustic charm.
Innovative Interiors and Adaptable Exteriors
Inside, an internal garden offers a picturesque view of Hihimanu peak and waterfalls cascading down the cliffs. Outside, wooden screens wrap around the house. These screens form a versatile facade, adapting easily to North Shore’s diverse weather, ensuring comfort and beauty coexist.
Photography courtesy of Eerkes Architects
Visit Eerkes Architects
- by Matt Watts