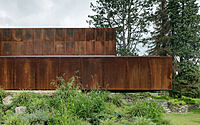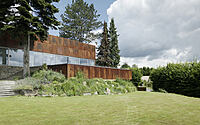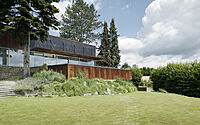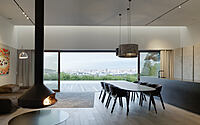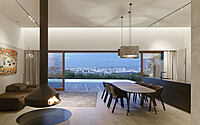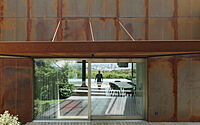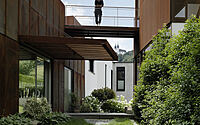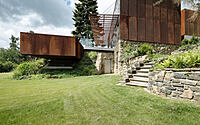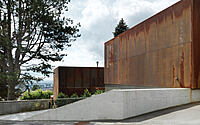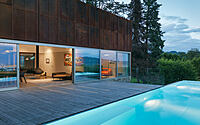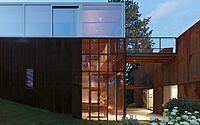Deconstructed House: A Minimalist Tribute to Linz’s Steel Heritage
Immerse yourself in the brilliance of Deconstructed House, a minimalist dwelling crafted by Innocad Architecture in 2022. Nestled in the steel-heart of Linz, Austria, this exceptional private residence pays homage to the rich history of the site, marrying modern design with preserved natural elements. The house, delicately interwoven into the hilly outskirts of Linz, provides an awe-inspiring gallery space with a seamless transition between indoor comfort and the beauty of the great outdoors.
Experience the unique blend of innovative architecture, breathtaking views, and the nuanced respect for the site’s past in this intriguing blend of modernity and heritage.

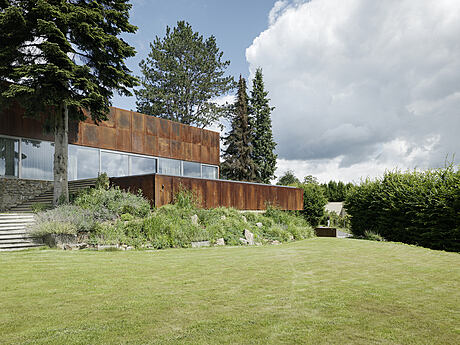
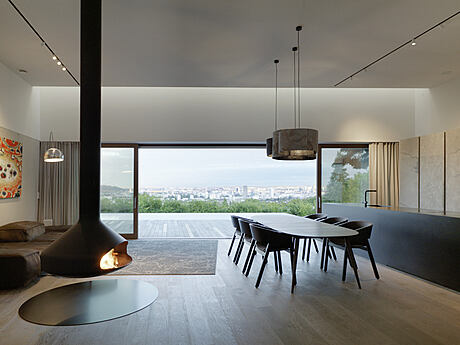
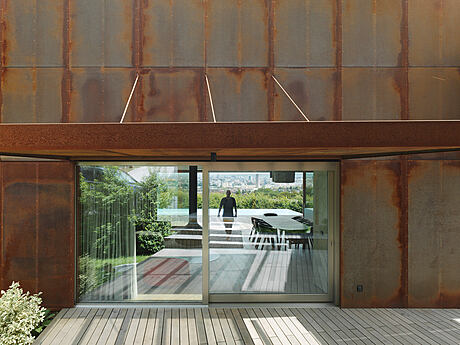
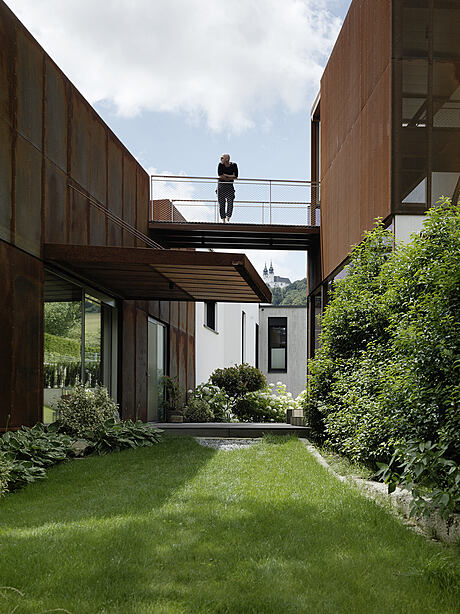
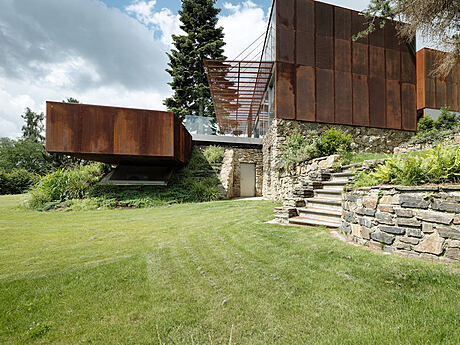
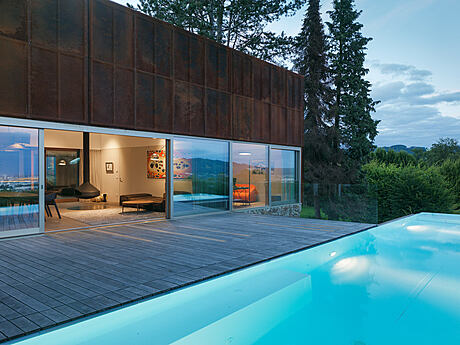
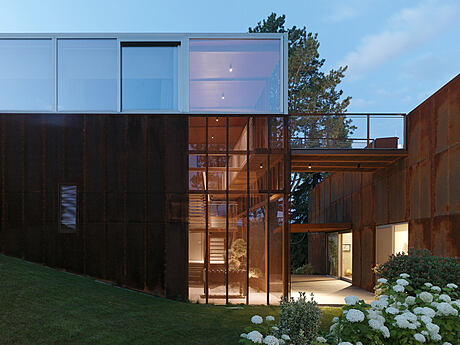
About Deconstructed House
The Private Residence: An Artful Blend of History and Contemporary Design
Nestled in the hilly outskirts of Linz, Austria’s steel-industry heartbeat, an entrepreneur and art collector commissioned a private residence. In a careful nod to the site’s history, stone walls, a historic cellar, and statuesque trees remain on the premises, preserving the context.
A Harmony of Contrasts: The House’s Unique Design
The house nestles into the gentle slope, featuring three main sections: a vertical, a horizontal, and a floating part. This tension-filled trio interweaves seamlessly with existing masoned structures, flanked by towering trees. This unique arrangement respects the scale of neighboring homes while creating distinct, functional spaces with smooth interior-exterior transitions.
Inviting Entrance: Blurring Boundaries
Visitors enter the residence through the vertical section, hosting guest quarters and a garage. A covered staircase descends from here into the courtyard, bridging the backyard and lush front garden. This hybrid space dissolves the divide between interior and exterior, ushering into the second volume housing private, work, and living spaces. A wooden terrace extends towards the third part, a cantilevered pool. A folding, perforated steel facade provides shade without compromising minimalist design.
Architectural Grounding: Blending Past and Present
The architectural concept hinges on design evolution. The existing vaulted cellar acts as the foundation for the main house, embodying sustainable preservation that imparts identity and integrity to new additions. This nod to the past forges a bond between the genius loci and the new occupants.
Material Selection: Homage to the Iron City of Linz
The historic stone wall finds a match in a reduced material selection: wooden floors and steel facades. These pay tribute to Linz, the city of iron. Emphasizing a structure rooted in the plot, the untreated metal rusts naturally and the raw wood weathers with the seasons, creating an authentic patina indicating life’s growth and decay cycle.
Interior Design: An Exhibition Pavilion Tradition
The interior echoes a modernist exhibition pavilion. High ceilings, skylights for natural illumination, and panoramic floor-to-ceiling windows define the space. A circular picture rail showcases the client’s sophisticated art collection, setting a horizon for built-in furniture and materials. Earthy tones and surfaces, complemented by wood, leather, and stone, reflect the exterior’s transience and imperfection concept.
A Residence Steeped in History and Contemporary Comfort
Rooted in history, this home offers exceptional city and nature views. Its seamless transition from indoor comfort to outdoor splendor transforms it into a residential gallery space, standing as a testament to the site’s context and the timeless beauty of nature.
Photography by Paul Ott
Visit Innocad Architecture
- by Matt Watts