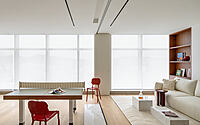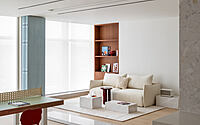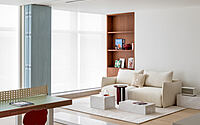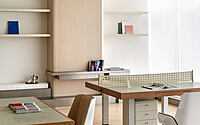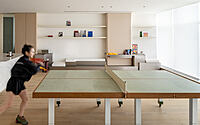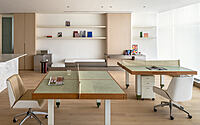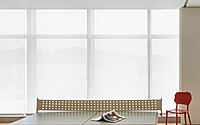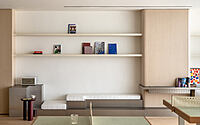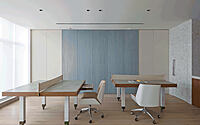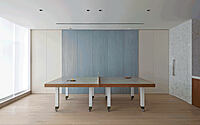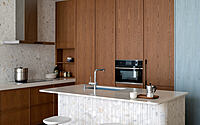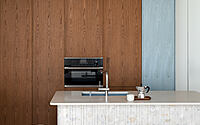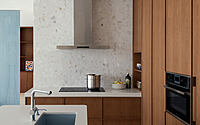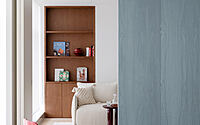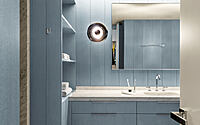Central City Apartment: The Modernist’s Haven in Shenzhen
Step inside Central City Apartment, a modernist gem by X-ZOO in the heart of Shenzhen, China. Experience an 861-square foot (80 square meters) haven that embodies freedom and vitality. Uncover how the owner’s dual role as an artist and medical entrepreneur influences the innovative design that encourages seamless transitions between work and leisure.
In this high-rise apartment, natural light plays a starring role, infusing the space with warmth and creating an ever-changing dance of light and shadow. It’s an exploration in design freedom, where functional boundaries blur, sparking creativity and offering endless possibilities for a rich, fulfilling lifestyle.

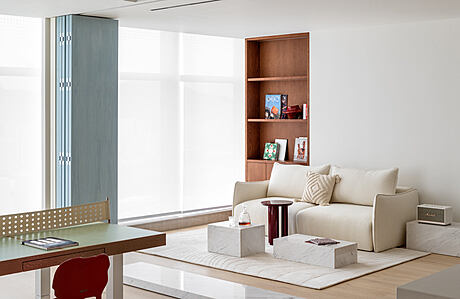
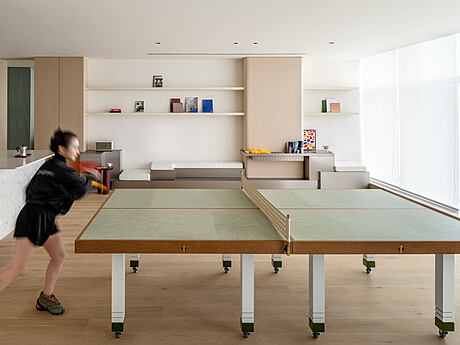
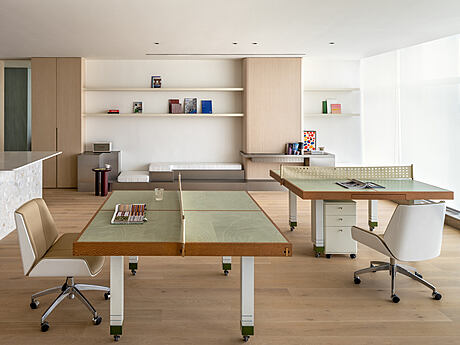
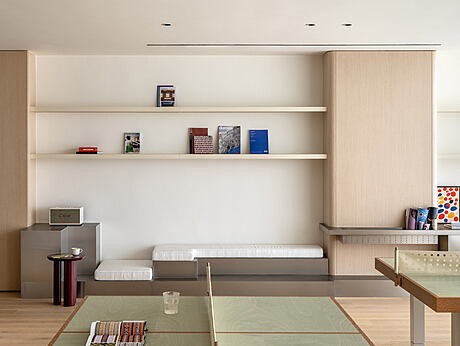
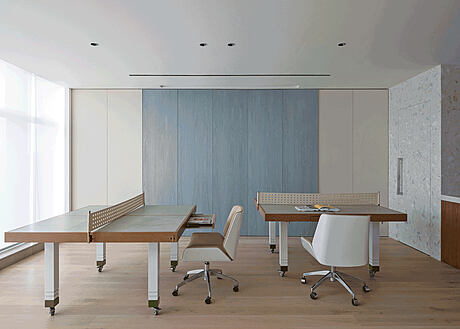
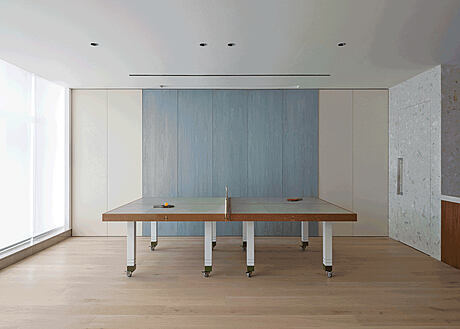
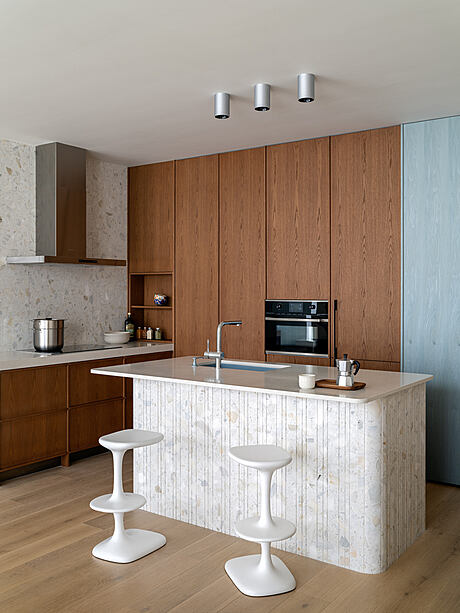
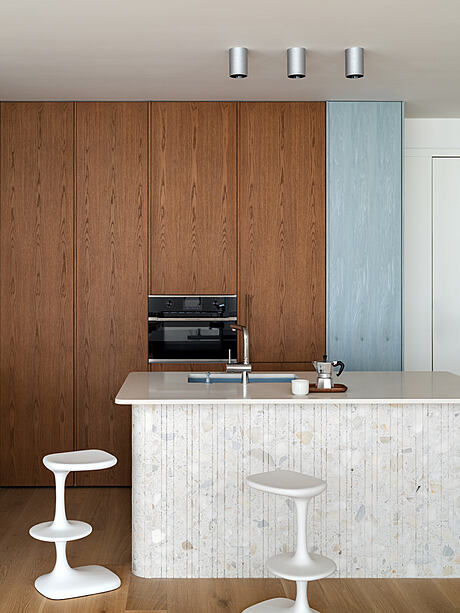
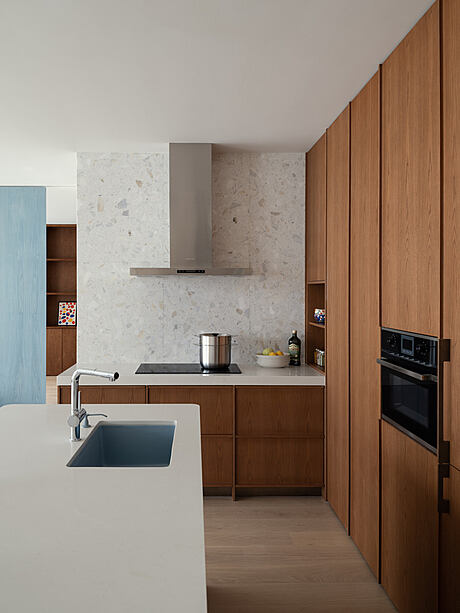
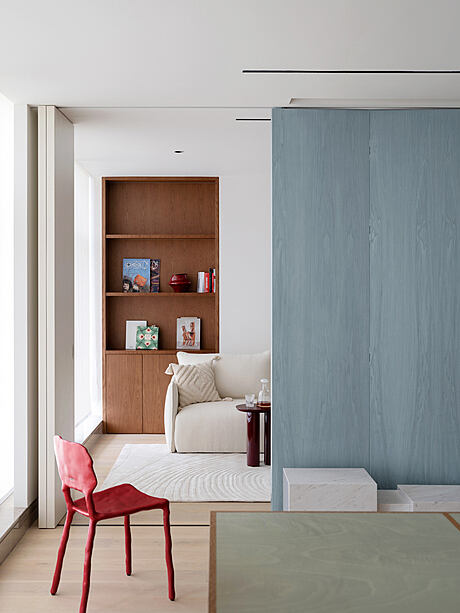
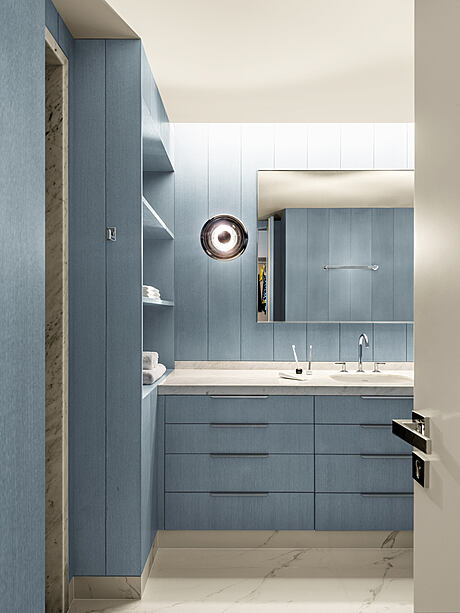
About Central City Apartment
Discovering Freedom in Space
“Open space allows for growth and sparks new possibilities. Engaging creatively with the environment should be a liberating experience,” designers Margie and Xinru propose. They actualize this concept in a Shenzhen high-rise apartment.
Creating for a Dual Identity
The apartment’s owner juggles two roles: an artist and a successful medical entrepreneur. In her vision, the apartment morphs to accommodate team work, business meetings, leisure, and solitary pursuits.
Defying Boundaries in Design
Margie and Xinru, prioritizing both work and leisure, blur traditional boundaries. They reconfigure the space to transition fluidly, reflecting the owner’s dynamic lifestyle.
Maximizing the 861-Square Foot Space (80 square meters)
The designers stripped the 861-square foot apartment (80 square meters) of walls, infusing the space with airiness and freedom. They leveraged the floor-to-ceiling windows to manipulate light and shadow, magnifying the openness. The muted, pastel backdrop, accented with playful wood and metal elements, evokes serenity and warmth.
Space Division: Freedom and Vitality
Margie and Xinru segment the space with adaptable wood partitions. Moving these dividers redefines the function of the area, catering to both work and living requirements. A soothing palette of whites and blues animates the apartment.
Furniture Transformation: Customization and Interaction
The designers emphasize space vitality with mobile furnishings that adapt to user needs. Custom inclusions like wheels and adjustable parts add versatility. The pièce de résistance is a bespoke ping-pong table, exemplifying the owner’s dual roles. This multifunctional “toy” features unique wood veneer and a dyed leather net.
Living Area: Comfort and Surprise
The apartment’s heart houses a comfortable living space. Easy-access storage cabinets, movable tables, transformable sofa beds, and hidden washrooms define the area. These elements trace the client’s life path, revealing delightful surprises.
The Apartment: Playground of Life
This mutable space evokes the joy of a childhood playground, injecting excitement into work. The environment inspires creativity, fosters interaction, and engenders a playful dialogue between people and objects.
Design Philosophy: Breathing Life into Space
The designers infuse life into the space, utilizing the high-rise’s stunning view and abundant natural light. They defy traditional fixed furnishings, creating an interactive, sensory experience that surpasses the apartment’s physical dimensions. By allowing the occupants to shape their space, they unlock the potential for a rich, fulfilling life.
Photography by Sui Sicong
Visit X-ZOO
- by Matt Watts