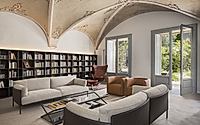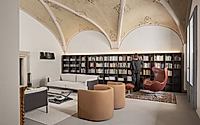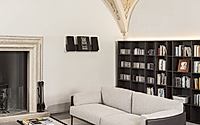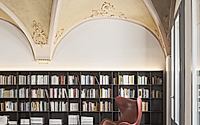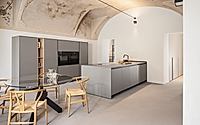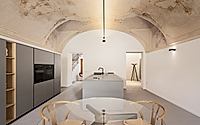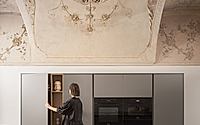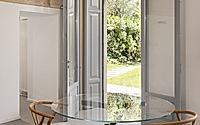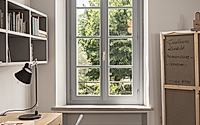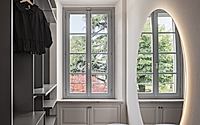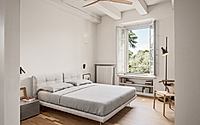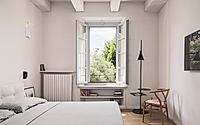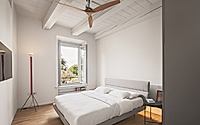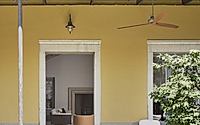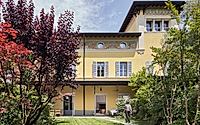Casa FAP: Discover a Tranquil Home in Brescia
Casa FAP, located in Brescia, Italy, exemplifies modern architecture blended with historic charm. Designed by Ghiroldi Design and completed in 2024, this stunning house features vibrant exteriors and thoughtfully crafted interiors. With a harmonious design style, it offers an inviting atmosphere and seamless connections to nature.

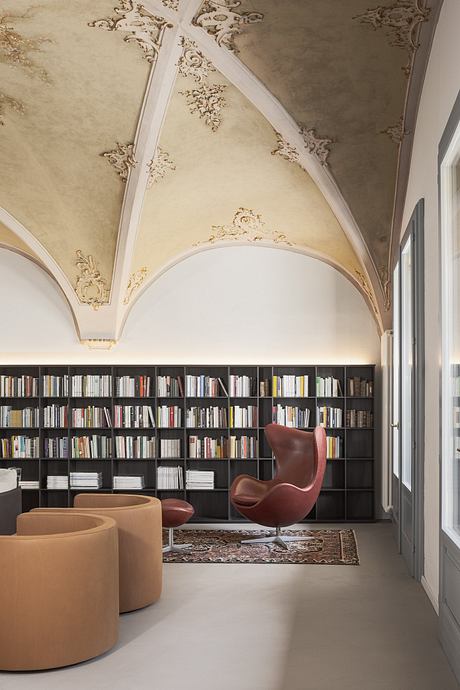
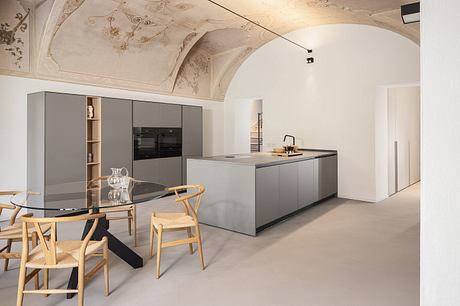
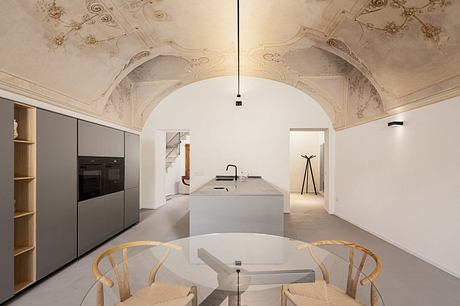
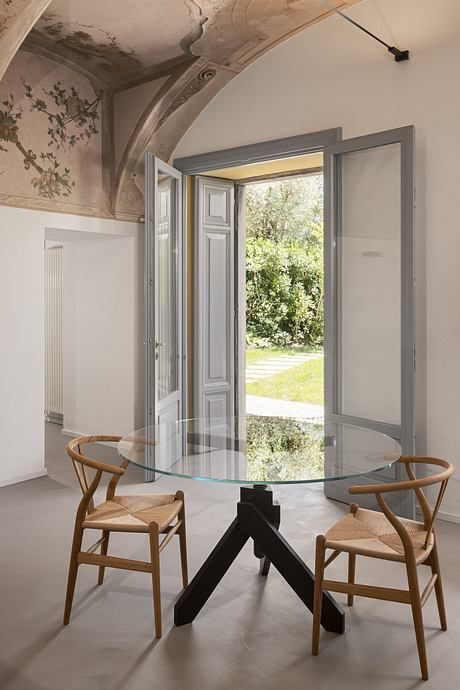
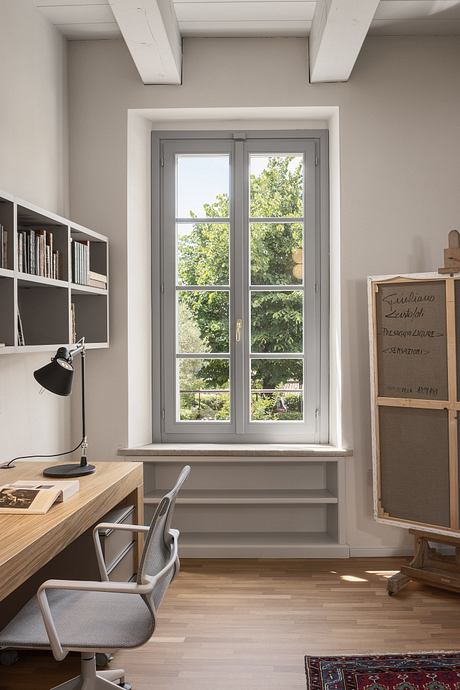
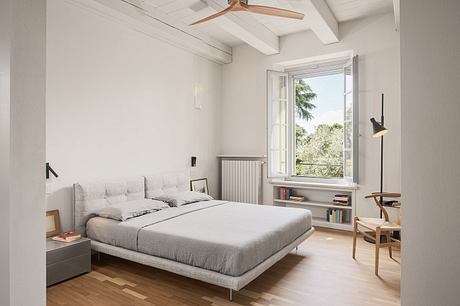
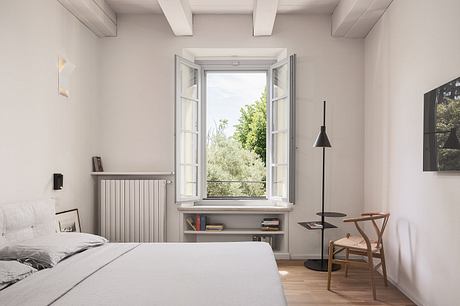
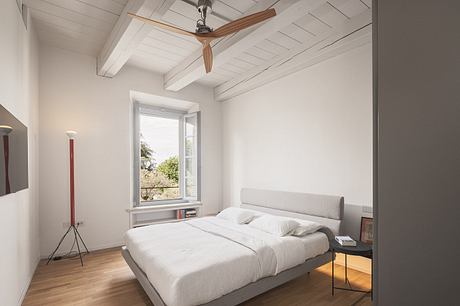
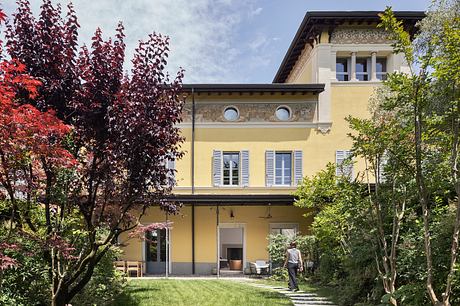
About Casa FAP
Located in the picturesque Brescia, Italy, Casa FAP stands as a testament to modern design blending seamlessly with historical charm. Crafted by Ghiroldi Design and completed in 2024, this residence captivates with its striking exterior and thoughtfully designed interiors.
The exterior of Casa FAP showcases a vibrant yellow facade, framed by lush greenery. This inviting entrance invites admiration while hinting at the beauty within. A path leads gracefully from the garden to the home’s entrance, creating a serene transition from nature to architecture.
A Harmonious Interior Journey
Stepping inside, the first room reveals an impressive living space. The room boasts a delicate ceiling with intricate frescoes. A blend of modern sofas and vintage chairs fosters a convivial atmosphere. The extensive bookshelf prompts literary exploration, connecting the interior with the outside world through large windows that frame garden views.
Adjacent to the living area lies the open-concept kitchen, where modern efficiency meets elegant design. Clean lines and a minimalist aesthetic characterize the space, highlighted by high-end finishes. A glass dining table occupies the center, inviting intimate meals while the stunning ceiling overhead remains an artistic marvel.
Serene Spaces for Relaxation and Creativity
The home’s workspace radiates tranquility, thanks to soft natural light filtering through large windows. Functional and stylish, the desk encourages creativity, while built-in shelves showcase a curated collection of books and art.
Moving to the bedrooms, each space embodies calmness. Natural wood flooring and soft neutral hues create an oasis of relaxation. Well-placed windows enhance the connection to nature, offering picturesque views that soothe the spirit. Thoughtful lighting and minimalist decor invite restful repose, making each room an ideal retreat.
In summary, Casa FAP exemplifies the harmonious blend of historical architecture and contemporary design. It captures the essence of living well in a beautiful setting, showcasing Ghiroldi Design’s vision of modern elegance in Brescia, Italy.
Photography by Davide Galli Atelier
Visit Ghiroldi Design
