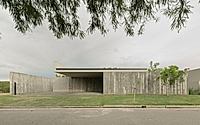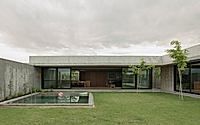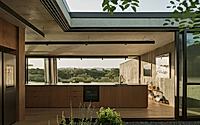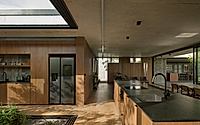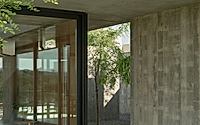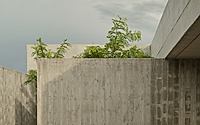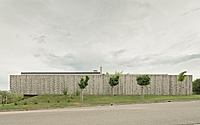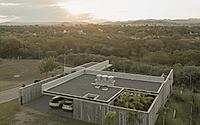Casa Dos Vigas: A Modern Architectural Retreat in Argentina
Casa Dos Vigas, designed by tectum arquitectura in 2022, is a stunning house located in Argentina. Nestled on a gentle slope, this modern home elegantly integrates with its surrounding nature. The design features a unique arrangement of patios and spacious living areas that connect residents with the breathtaking landscapes. Discover the harmony of architecture and the environment in this extraordinary residence.

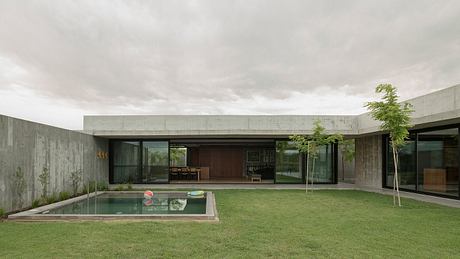
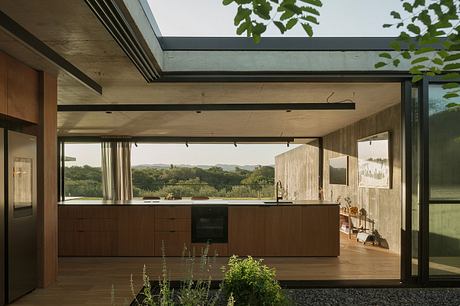
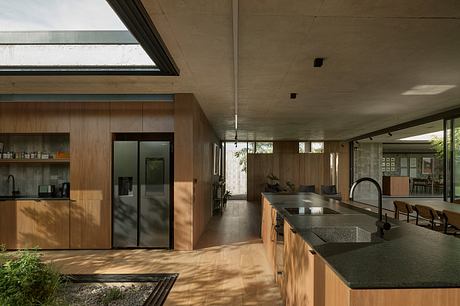
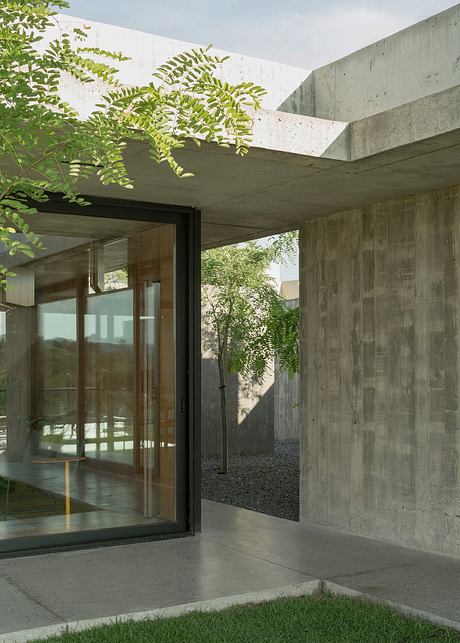
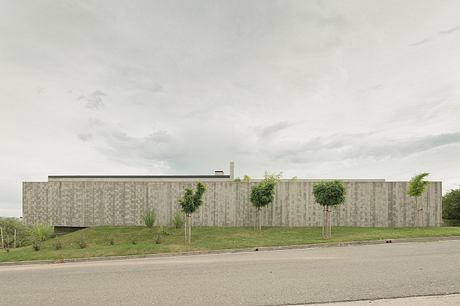
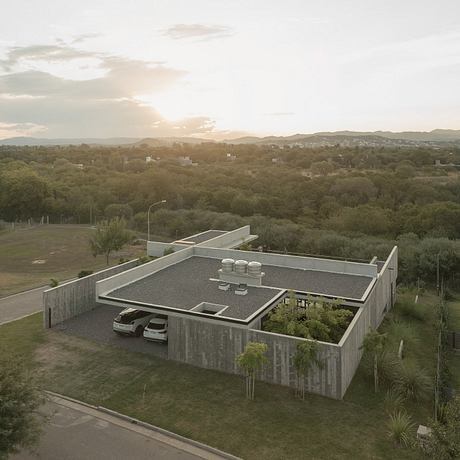
About Casa Dos Vigas
Exploring Casa Dos Vigas: A Harmonious Blend of Nature and Architecture
Nestled in the serene landscapes of Argentina, Casa Dos Vigas stands as an architectural marvel by tectum arquitectura. Designed in 2022, this home embraces its gentle sloping terrain, creating a natural podium for contemplation. The residence seamlessly merges with its surroundings, inviting nature into its very essence.
Approaching the house, one is greeted by its striking concrete walls, high enough to create an intimate environment. The design intentionally obscures views from the street, emphasizing a retreat into nature. This architectural choice ensures that the inhabitants focus on the serene mountain horizons instead of urban distractions.
Upon entering, visitors cross a beautiful crushed stone courtyard filled with the breath of acacia leaves. This first patio acts as a transition, slowing down the pace of life before entering the heart of the home. Moving deeper, one discovers three distinct patios, each framing the natural light and shifting shadows of the environment.
The Social Heart: Living and Dining
The upper level houses the social areas, thoughtfully positioned to capture distant views and the lush canopy of trees. Here, large glass walls connect the interiors with the landscape, creating a fluid transition between indoor and outdoor spaces. The open-plan living and dining area encourages gatherings, allowing warmth and laughter to fill the air.
Adjacent to the living space is the stylish kitchen. With sleek wooden cabinetry and modern fixtures, it promotes both functionality and aesthetic beauty. A large island invites culinary creativity while offering an ideal spot for casual conversations. Morning light streams through the northeast patio, enhancing the kitchen’s inviting atmosphere.
Resting Spaces: Sanctuary Below
Descending to the lower level, the resting areas introduce a tranquil retreat, enveloped by proximity to the earth. Semi-buried and sheltered under a protective overhang, these spaces resonate with a soothing twilight ambiance. The design fosters a deep connection with the surrounding native forest, allowing residents to unwind in serene comfort.
Each space is designed with thoughtful attention to detail, ensuring a balance between privacy and openness. The interplay between light and shadow enhances the intimate atmosphere, making it a perfect escape from the chaos of daily life.
In essence, Casa Dos Vigas not only shelters its inhabitants but also invites them to experience the beauty of nature. This architectural gem from tectum arquitectura exemplifies how design can harmonize with the environment, crafting a unique living experience in Argentina’s breathtaking landscapes.
Photography by Federico Cairoli
Visit tectum arquitectura
