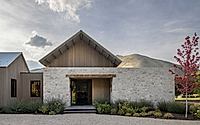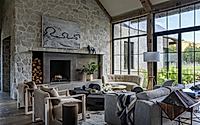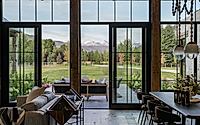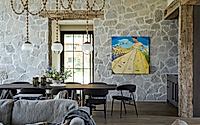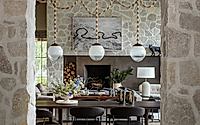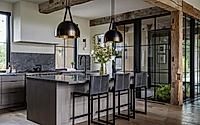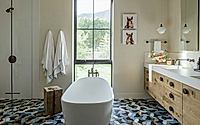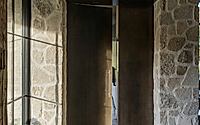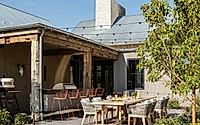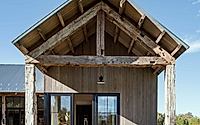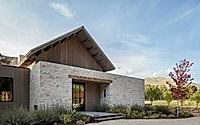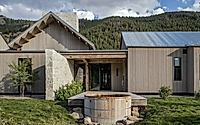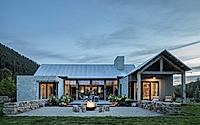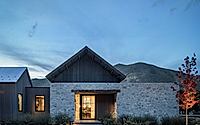Pioneer Ranch: Rustic Charm Meets Modern Design in Sun Valley
Pioneer Ranch, designed by Farmer Payne Architects in 2023, is a beautiful house located in Sun Valley, United States. This residence showcases a unique blend of rustic charm and contemporary elegance. With its expansive views of the Pioneer Mountains, the home invites natural light indoors, creating a welcoming and cozy atmosphere perfect for family living.

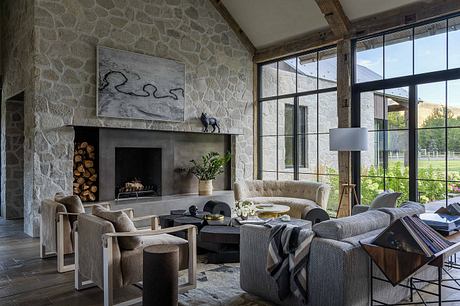
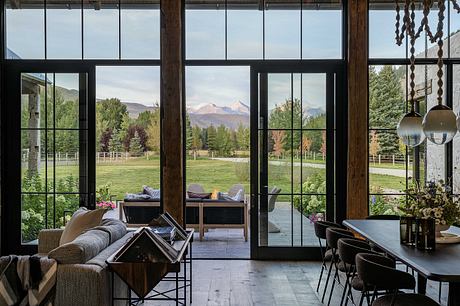
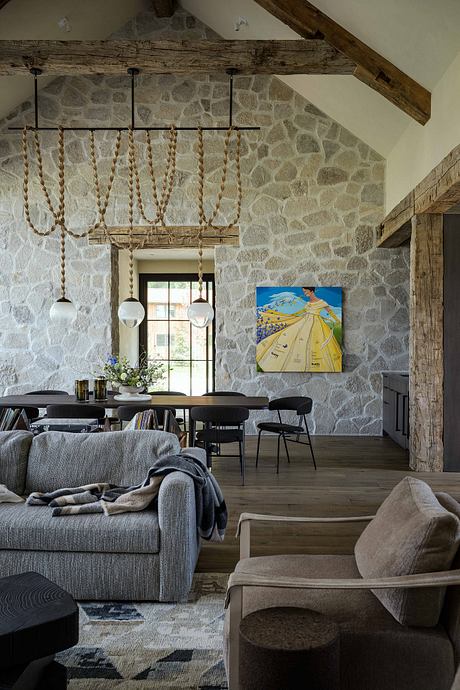
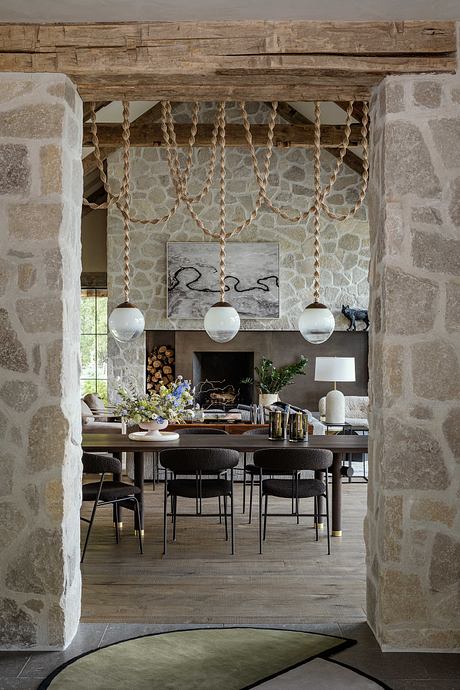
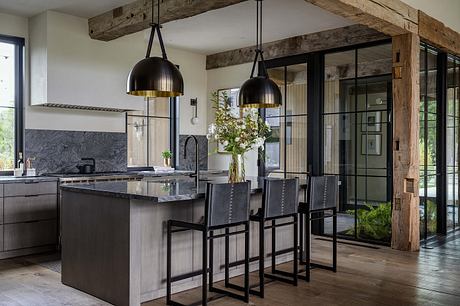
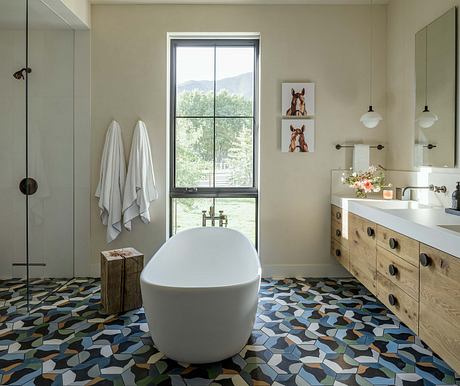
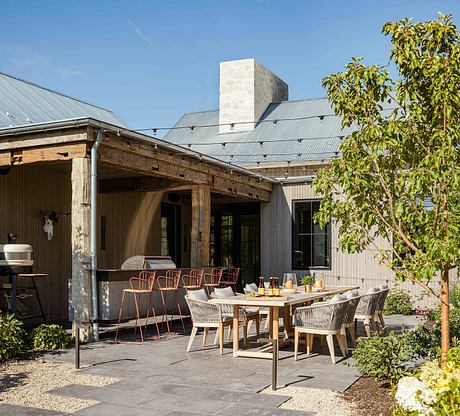
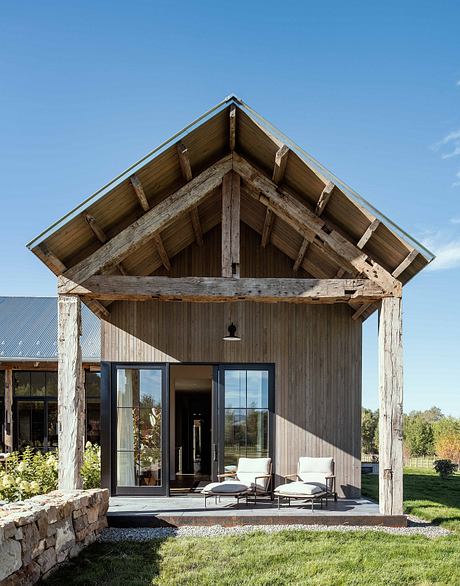

About Pioneer Ranch
Discovering Pioneer Ranch: A Blend of Rustic Charm and Modern Elegance
Nestled in picturesque Sun Valley, Pioneer Ranch is a remarkable achievement by Farmer Payne Architects. Designed in 2023, this residence embodies the perfect harmony of rustic charm and contemporary elegance. The façade, adorned with authentic hand-hewn heavy timber and large stone grouts, exudes a warm, lived-in feel. As you approach the entrance, the inviting exterior beckons, offering a glimpse into the cozy sanctuary within.
Entering the home, visitors are greeted by expansive views of the Pioneer Mountains. The open-concept design allows natural light to flood the living area, creating a bright and airy ambiance. The living room features a stunning stone fireplace, adding a focal point to the cozy gathering space. Plush, comfortable furniture invites relaxation as you soak in the picturesque surroundings through oversized windows.
Transitioning from the living room, the dining area seamlessly connects to the kitchen. Here, contemporary furnishings blend with rustic elements. A beautifully crafted table sits beneath eye-catching pendant lights, making it the perfect setting for family gatherings. This space cultivates warmth and togetherness, enhanced by the natural light filtering through the expansive windows that frame the outdoor landscape.
An Elegant Kitchen for Modern Living
The kitchen is a chef’s dream, combining functionality with contemporary design. Sleek countertops and high-end appliances contrast beautifully with the heavy timber beams overhead. An island provides additional workspace while offering casual seating. This space not only serves culinary needs but also becomes a hub for family interaction and social gatherings.
Continuing the journey through Pioneer Ranch, we enter a thoughtfully designed flex room. This space adapts to the family’s needs, whether as a playroom, home office, or reading nook. Strategically placed windows allow views of the rolling pastures where horses graze. The connection to nature fosters tranquility and enhances daily living.
A Serene Oasis: Bathrooms and Outdoor Spaces
The bathrooms are mini oases adorned with natural materials. Light, calming colors create a serene atmosphere. A free-standing tub in the master bathroom offers relaxation with breathtaking outdoor views, reinforcing the home’s connection to its stunning surroundings.
Venture outdoors into the expansive patio area, designed for entertaining and enjoying the serene landscape. The outdoor kitchen and dining space enhance the ranch lifestyle, making every gathering a memorable occasion. The rich blend of materials, combined with lush landscaping, creates an inviting atmosphere for alfresco dining and leisurely afternoons.
Pioneer Ranch stands as a testament to thoughtful design, craftsmanship, and stunning natural beauty. This residence exemplifies a contemporary ranch lifestyle, providing a warm and inviting haven for its occupants. Farmer Payne Architects has successfully created a home that exemplifies both rustic charm and modern elegance, making it a true gem in Sun Valley.
Photography by Gabe Border Photography
Visit Farmer Payne Architects
