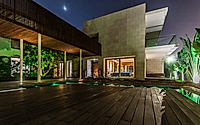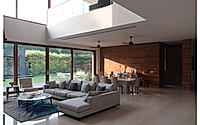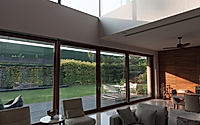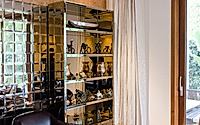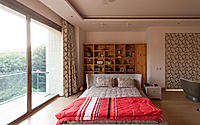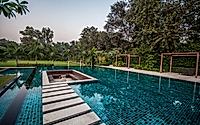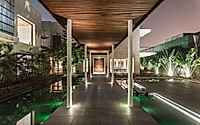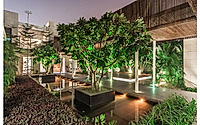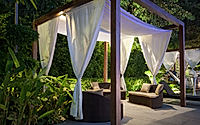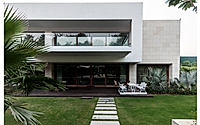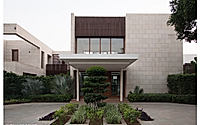House of Bridges: A Modern Take on Indian Haveli Living
House of Bridges, designed by team3, is a contemporary residence located in Rangpuri, New Delhi, India. This unique house reinterprets traditional Indian haveli architecture to accommodate joint family living.
Emphasizing sustainable design, it seamlessly blends modern aesthetics with environmental consciousness, creating an inviting sanctuary for families to thrive together.

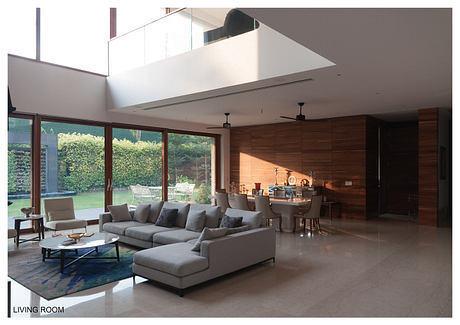
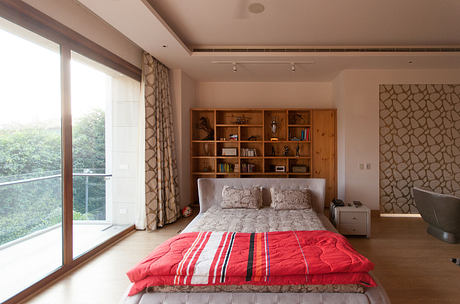
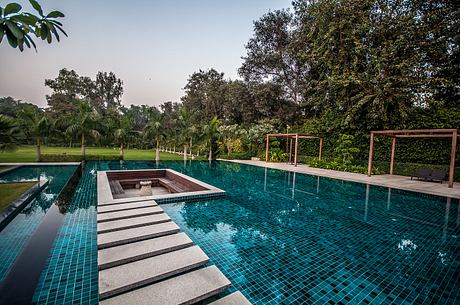
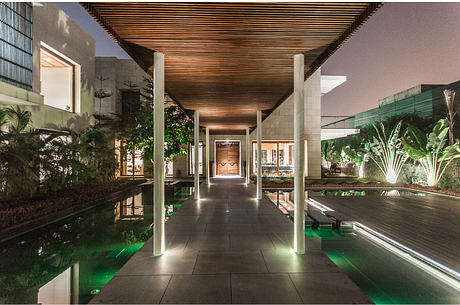
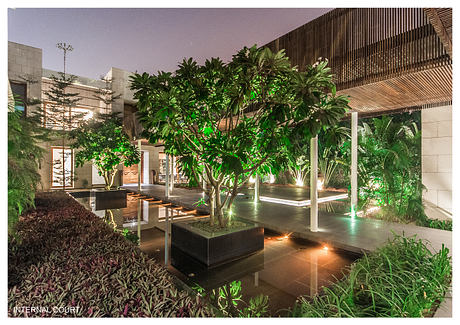
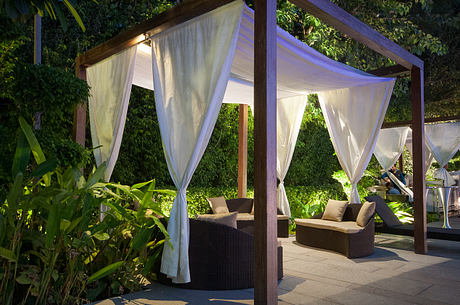
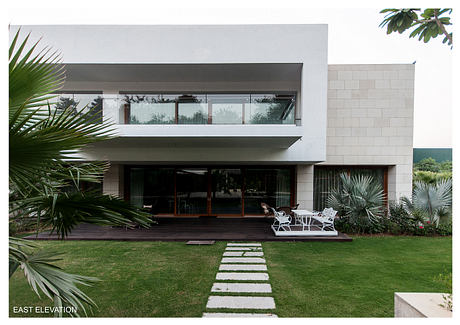
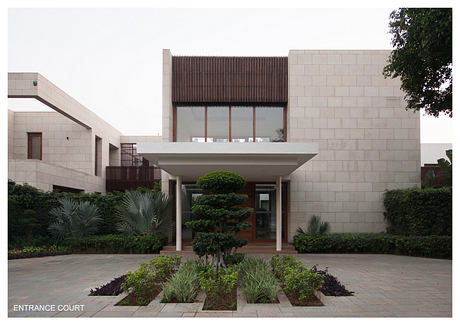
About House of Bridges
The House of Bridges redefines the concept of a traditional Indian home. Located on a 3-acre site in Rangpuri, New Delhi, this residence caters to the needs of a contemporary joint family. Designed by team3 in 2017, it captures the essence of haveli architecture, creating a perfect balance of tradition and modernity.
Innovative Spatial Configuration
This house serves as a communal living space for three siblings and their families. The thoughtful layout accommodates diverse generational needs. Private sub-units connect through screened bridges, facilitating visual and physical connections while preserving personal privacy.
Dynamic Facade and Environmental Considerations
The evolving facade features clean lines and a contemporary form. This design solves the challenge of monotonous building faces, adding visual interest. Deep wooden tones and a neutral palette grace the interiors, amplifying natural light and serenity.
Functional Outdoor Spaces
On the ground floor, the elder generation enjoys easy access to expansive gardens and communal areas. The upper floors offer privacy for younger family members. Bedrooms face serene garden views, enhancing relaxation.
Sustainable Living Features
Sustainability drives the design. Insulated glazing, external cavity walls, and sun shading louvres ensure energy efficiency, reducing solar heat gain. Thoughtfully placed overhangs enhance comfort, while landscaped areas help moderate temperatures.
The Essence of Joint Family Living
House of Bridges is an innovative celebration of joint family living. It merges traditional values with modern design elements, creating an adaptable, sustainable haven for multiple generations. This residence stands as a testament to thoughtful architecture, where family connection thrives.
Photography courtesy of team3
Visit team3
