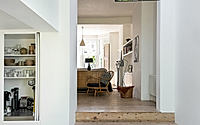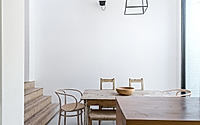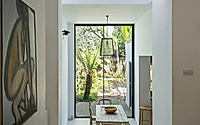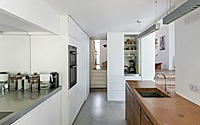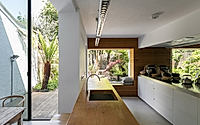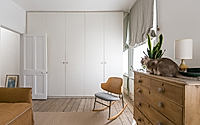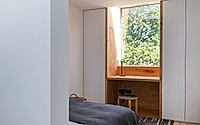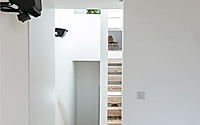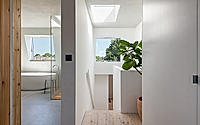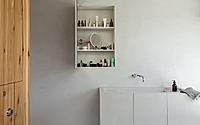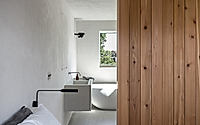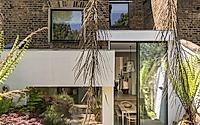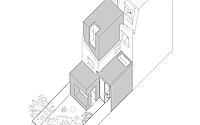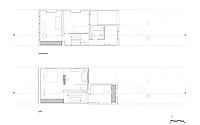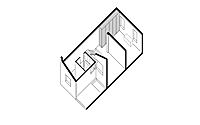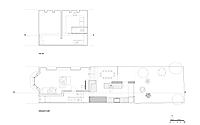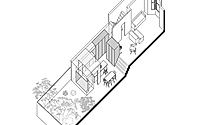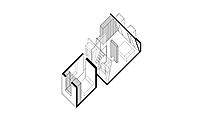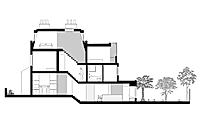Rectilinear Intersect: Innovative Residential Design in London
William Tozer Associates‘ Rectilinear Intersect in Stoke Newington, London, is a captivating house design that blends modern and traditional elements. The project, completed in 2023, features a composition of white-rendered and slate-clad rectilinear volumes offset horizontally and vertically, echoing the artwork of Gordon Matta-Clark.

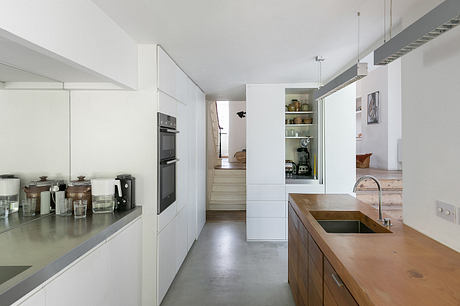
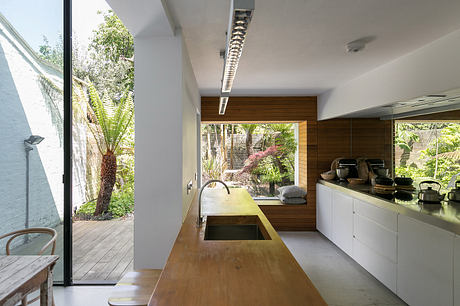
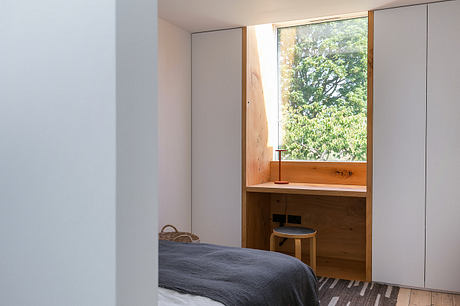
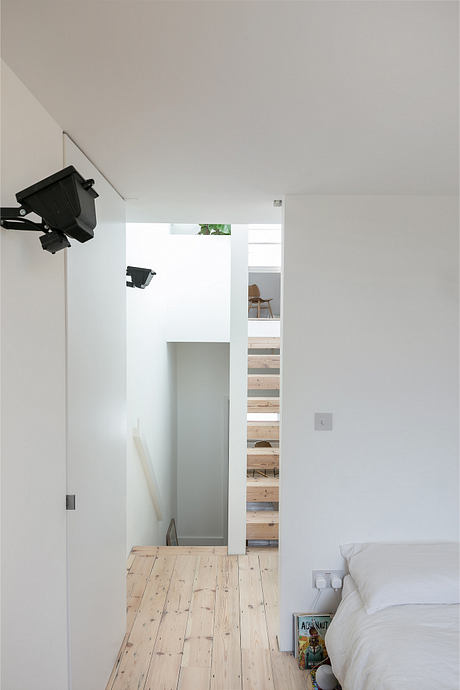
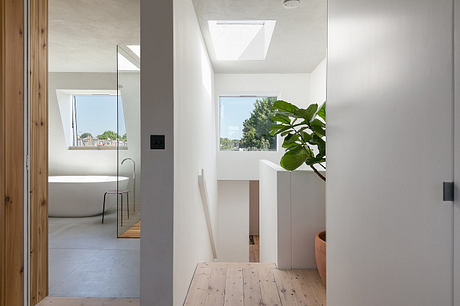
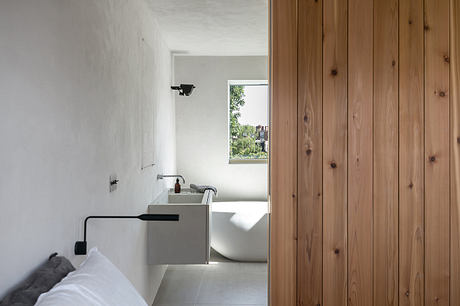
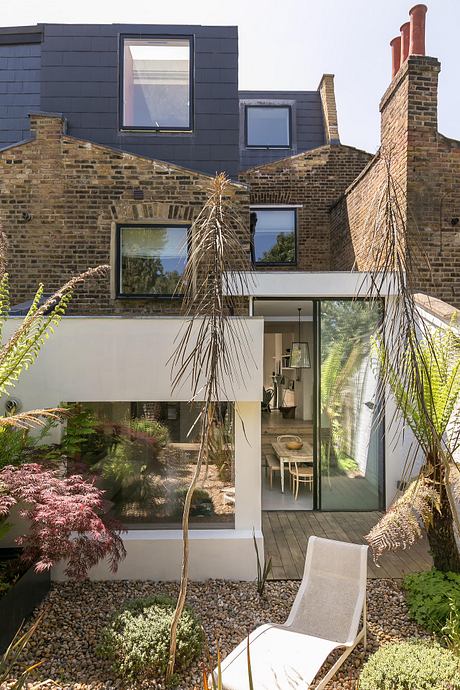
About Rectilinear Intersect
Rectilinear Intersect: A Modern Masterpiece in Stoke Newington
In the heart of Stoke Newington, London, a captivating architectural marvel by WILLIAM TOZER Associates recently took shape. Dubbed “Rectilinear Intersect,” this 2023 project is a stunning composition of white-rendered and slate-clad volumes, meticulously offset to create a dynamic, modern aesthetic.
Exterior Allure: Blending Tradition and Innovation
The building’s exterior is a delightful interplay of traditional and contemporary elements. Rectilinear forms, punctuated by frameless, rectangular glazing, give the façade a striking, modernist appeal, while the use of brick and slate nods to the area’s historical architectural landscape. This unique blend of materials and shapes sets the stage for the captivating interior that lies within.
Open-Plan Elegance: The Heart of the Home
Step inside, and you’re immediately greeted by an open-plan living, kitchen, and dining area that exudes a refined, minimalist charm. A rectangular mirrored wall doubles the perception of the space, creating an illusion of boundless depth and light. The wood-lined walls and built-in furnishings lend a warm, inviting ambiance, while strategic window placements frame lush garden views, blurring the line between indoor and outdoor living.
Elevated Bathroom Retreat
Ascending to the top floor, the bedroom and bathroom continue the project’s harmonious design. Frameless, rectangular openings in the walls and roof maintain the cohesive aesthetic, while the timber cladding on the wall separating the bedroom and bathroom echoes the warm materiality found throughout the home.
A Triumph of Modern Design
“Rectilinear Intersect” is a triumph of modern design, seamlessly blending traditional and contemporary elements to create a truly exceptional living experience. WILLIAM TOZER Associates’ masterful touch has transformed a London residence into a captivating sanctuary that celebrates the interplay between indoor and outdoor spaces, light and shadow, and the timeless beauty of architectural form.
Photography courtesy of William Tozer Associates
Visit William Tozer Associates
