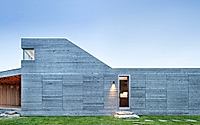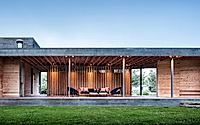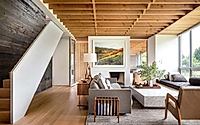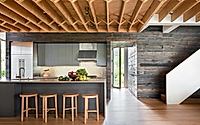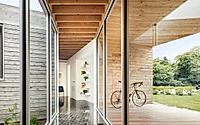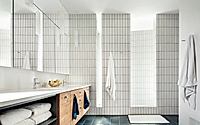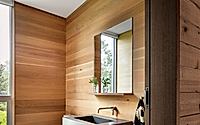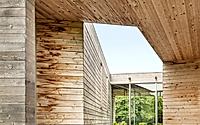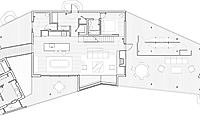Shelter Island House: Family Living Redefined in New York
Discover the Shelter Island House, designed by IN Studio in 2018. This stunning family home in Shelter Island, NY, blends seamlessly with its natural surroundings. Modern architectural elements enhance the interior spaces, featuring warm wood finishes and expansive living areas that connect residents to the lush forest outside. Experience contemporary living harmonized with nature.

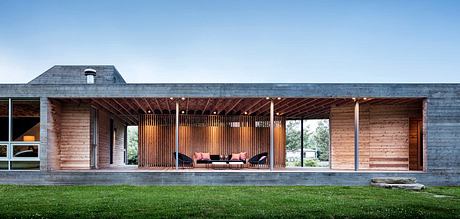
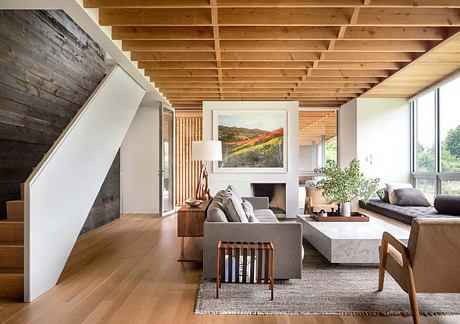
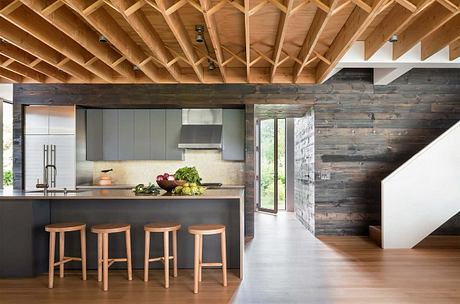
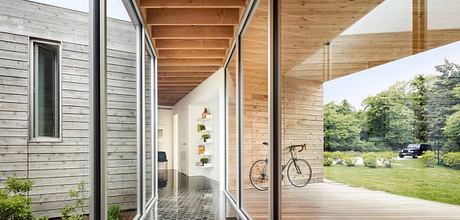
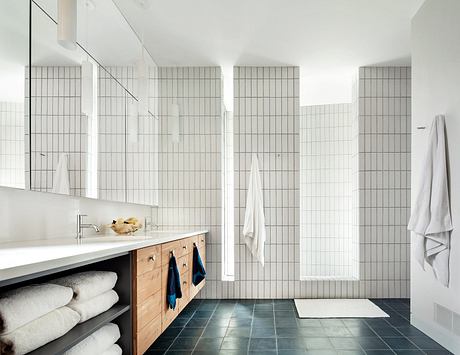
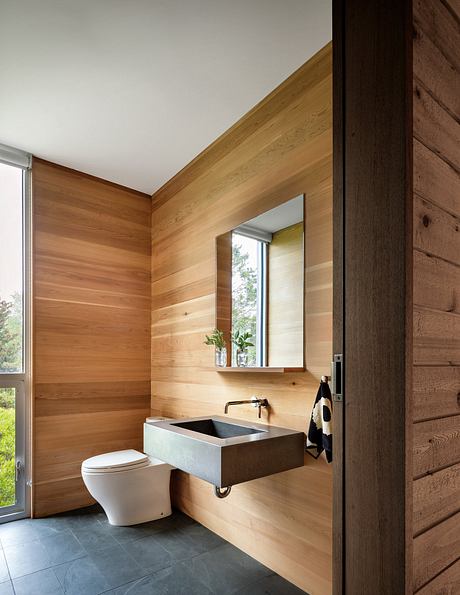
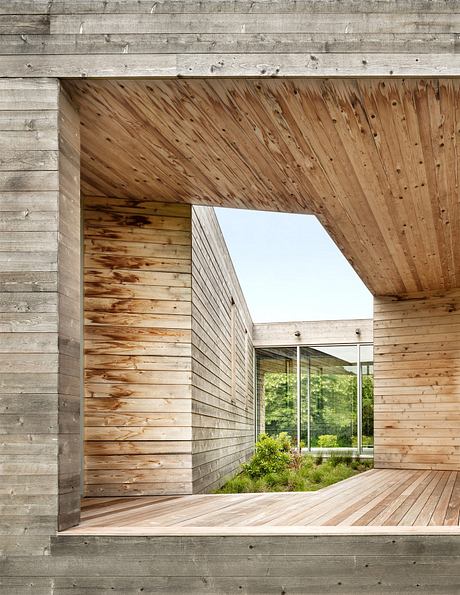
About Shelter Island House
The Shelter Island House, designed by IN Studio in 2018, embraces its natural surroundings. Nestled in Shelter Island, NY, this striking home reconnects its inhabitants with the lush forest. Its distinctive design promotes a fluid interplay between indoor and outdoor spaces.
The exterior showcases a continuous roofline, uniting three distinct volumes. Alaskan yellow cedar cladding, left unfinished, allows the building to evolve over time, integrating a unique patina into its design. This seamless connection with nature is the perfect introduction to the home’s intimate interiors.
A Warm Welcome into the Living Areas
Upon entering, you’re greeted by an expansive living space bathed in natural light. The wooden beams overhead echo the home’s connection to the outdoors. A carefully curated arrangement fosters family interactions. The adjacent dining area continues this theme, where family gatherings become immersive experiences with views of the surrounding greenery.
Moving into the kitchen, sleek finishes marry functionality with aesthetics. Dark wooden paneling complements light cabinetry, creating a warm yet modern atmosphere. The open layout invites culinary exploration while maintaining a sense of togetherness.
Private Retreats: Bedrooms and Baths
Transitioning to the private quarters, the bedrooms maintain the home’s overarching nature-inspired design. Each room offers tranquil views, ensuring restful nights. The use of wood extends to the interiors, enhancing warmth and comfort.
The bathrooms blend minimalism with elegance. Soft-hued tiles and natural light create a serene environment. A thoughtfully designed vanity with natural wood offers ample storage while emphasizing simplicity.
In conclusion, the Shelter Island House stands as a testament to modern architectural design. It masterfully interweaves nature with contemporary living, proving that home is not just a shelter but a connection to the world outside.
Photography courtesy of IN Studio
Visit IN Studio
