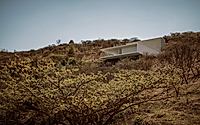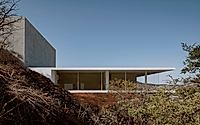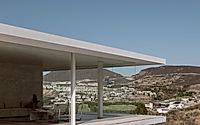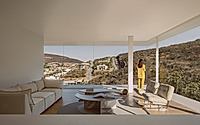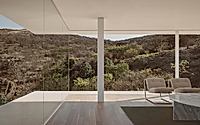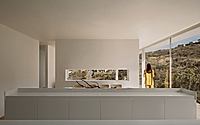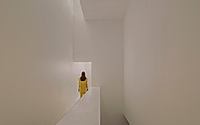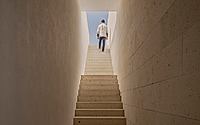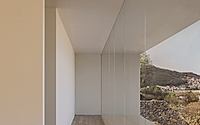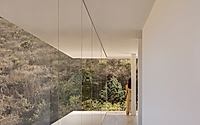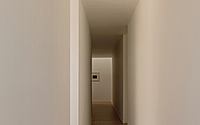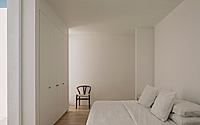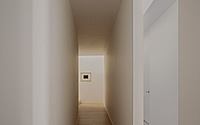Shi House: Exploring the Elegant Connection with Nature
Shi House, designed by HW Studio Arquitectos, is a stunning modern residence located in Morelia, Mexico. This remarkable house showcases a unique blend of vertical and horizontal design elements. It artfully combines natural stone with a striking white volume, harmonizing with the surrounding mountain landscape to create an inviting and balanced living space.

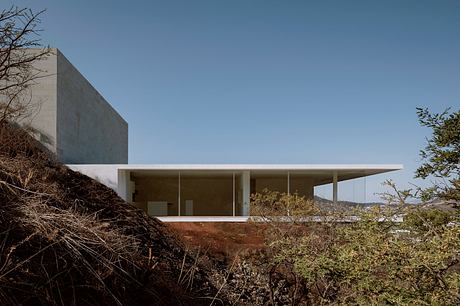
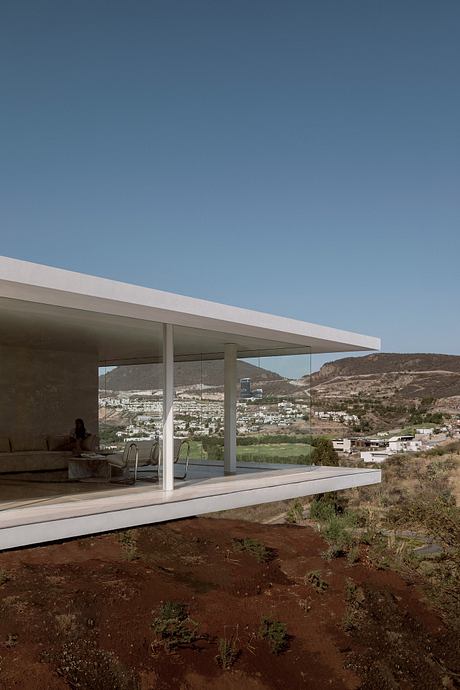
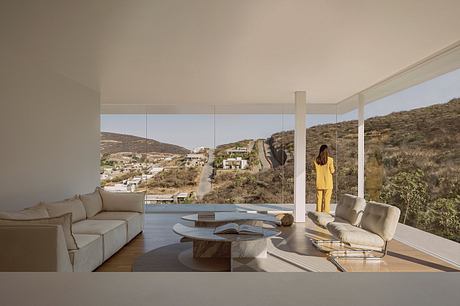
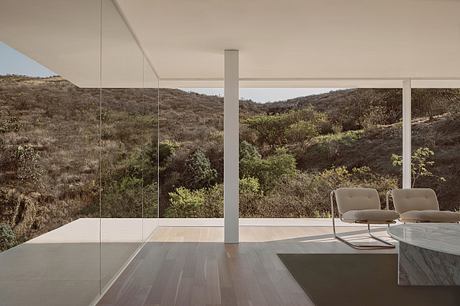
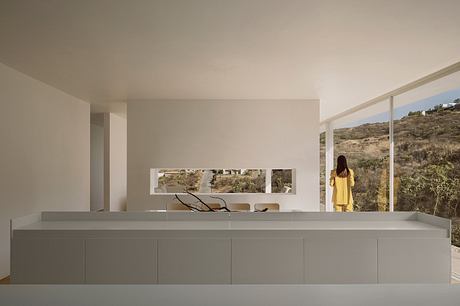
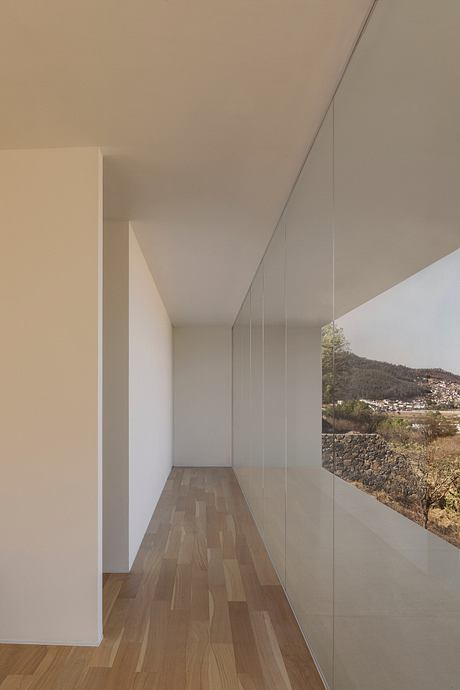
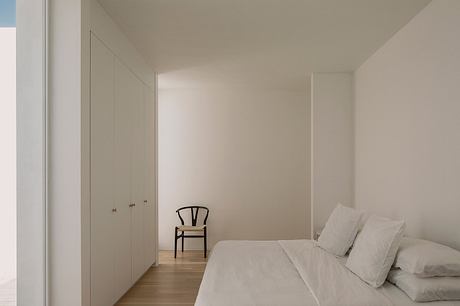
About Shi House
Stunning Setting and Design Concept
Shi House gracefully settles on a ravine slope in Morelia, Mexico. Designed by HW Studio Arquitectos in 2023, this house marries innovative architecture with the natural environment. The design features a vertical stone element housing the stairs and horizontal sections made of pure white material. This unique combination enhances the breathtaking scenery, allowing the house to blend with its mountain backdrop.
Harmony of Opposites
The house exemplifies the philosophy of contrasting elements. It juxtaposes the Baroque mountain landscape, rich in vegetation, with minimalist Platonic forms. A blank wall shields the home from neighbors, while expansive openings frame views of a nearby golf course and natural reserve. This thoughtful arrangement fosters a seamless connection between indoor and outdoor spaces.
Engaging Interior-Exterior Flow
The design incorporates Engawa, a transition space that surrounds glass surfaces, diffusing light throughout the home. This feature bridges the interior and exterior, encouraging residents to experience the surrounding nature. Private areas, including bedrooms, are secluded and illuminated via a long central courtyard. This intimate gathering space connects family members, ensuring privacy while still engaging with the sky above.
A Journey Through the Home
The layout distinctly separates social and private zones with a long axis leading towards the golf course view. This corridor features a gracefully curved wall that softens navigation through the home. It pays homage to the three women of the family, creating a personalized and meaningful architectural experience.
Floating Above the Terrain
Shi House appears to float gently atop its mountainous perch, supported by pilings blending with the earth from excavation. This design element gives the impression that the large white structure delicately rests on the landscape, further enriching the harmony between nature and architecture.
Photography by Cesar Bejar
Visit HW Studio Arquitectos
