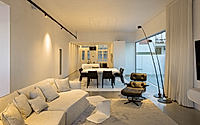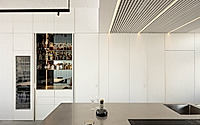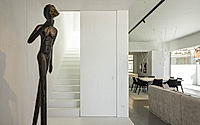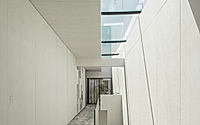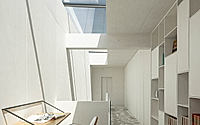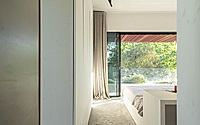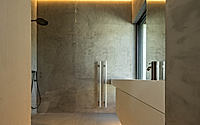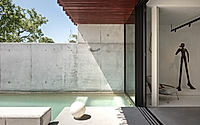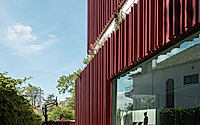Park House: Transforming a 20th-Century Building into a Luxury Home
The Park House, designed by Paulo Martins Arq&Design, is a captivating residential project in Aveiro, Portugal, that seamlessly blends historic charm with contemporary elegance. Transformed from a deteriorated Art Nouveau building, this house unfolds towards the city’s verdant heart, its stony facade carved with intricate plant, animal, and human elements that celebrate the passage of time.

Nestled along a quiet, tree-lined street in the vibrant city of Aveiro, Portugal, the Park House stands as a captivating blend of historic charm and contemporary design. This remarkable renovation, masterfully crafted by the talented team at Paulo Martins Arq&Design, breathes new life into a 20th-century Art Nouveau building, transforming it into a modern sanctuary that celebrates the essence of its past.
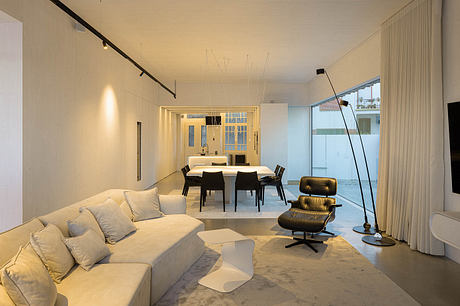
A Seamless Dialogue with the City’s Green Spaces
The Park House’s exterior seamlessly integrates with its lush, natural surroundings, as if the building itself has been carved directly from the verdant park that it faces. The facade, adorned with intricate limestone carvings of plant, animal, and human elements, pays homage to the structure’s architectural history while guiding the material and formal character of the renovation. The stony body, extruded from the original facade and clad in a rhythmic pattern of wooden slats, creates a visually captivating dance of light and shadow, inviting the surrounding greenery to play a central role in the design.
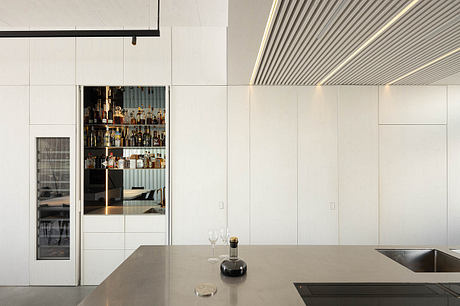
A Journey of Introspection and Shared Experiences
Step inside the Park House, and you’ll be greeted by a harmonious interplay of spaces that cater to both solitary reflection and communal gatherings. The basement level, housing a garage and workspace, sets the stage for moments of introspection and creative contemplation. As you ascend to the ground floor, the social spaces open up, welcoming residents and guests to engage in lively discussions and shared experiences.
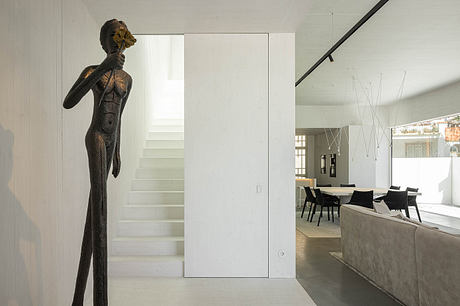
Intimate Sanctuaries and Panoramic Vistas
The upper floors of the Park House are dedicated to the private suites, each a serene oasis of comfort and privacy. These intimate sanctuaries, designed with clean lines and a palette of warm, natural materials, offer a calming respite from the bustling city below. Capping the structure is a stunning terrace that provides 360-degree views of Aveiro, allowing residents to connect with the city’s vibrant energy and natural surroundings.
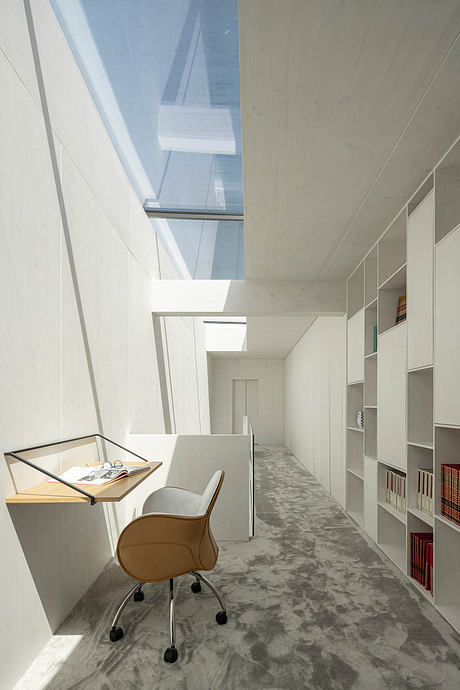
A Celebration of Timeless Craftsmanship
Throughout the Park House, the design team has seamlessly blended the old and the new, creating a harmonious dialogue between the building’s historic roots and its contemporary aesthetic. The use of cross-laminated timber (CLT) in the construction exemplifies the project’s commitment to sustainable and innovative building techniques, while the carefully preserved limestone carvings on the facade serve as a tangible link to the structure’s past.
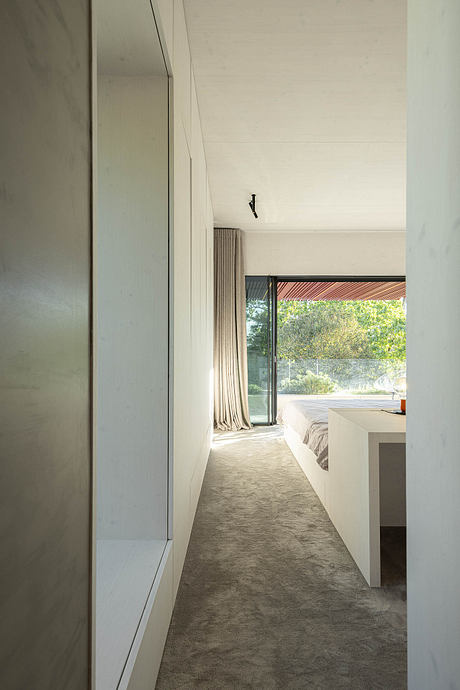
The Park House is a remarkable achievement, where the essence of Aveiro’s architectural heritage is honored and reimagined for modern living. This stunning renovation masterfully weaves together the city’s natural beauty, the building’s historic character, and the homeowners’ desire for a serene, yet engaging, living experience. It is a true testament to the transformative power of design and a celebration of the enduring spirit that resides within the heart of Aveiro.
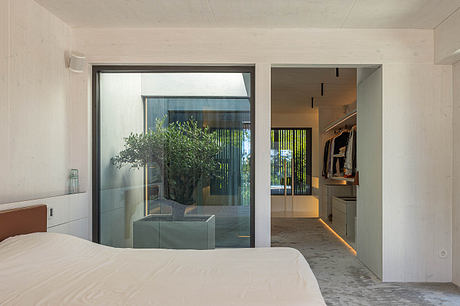

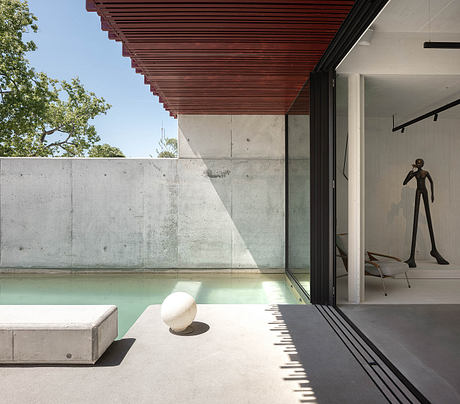
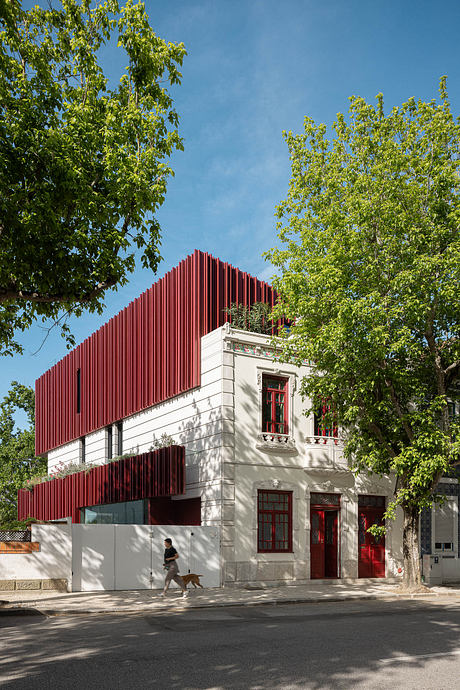
Photography courtesy of Paulo Martins Arq&Design
Visit Paulo Martins Arq&Design

