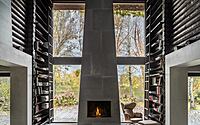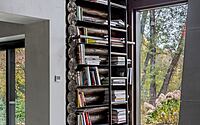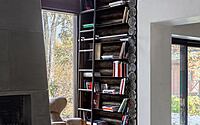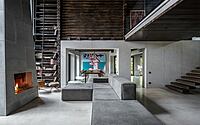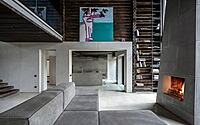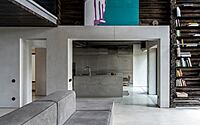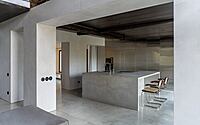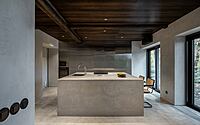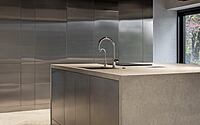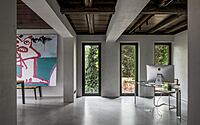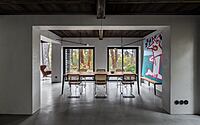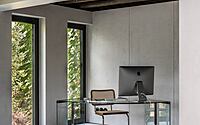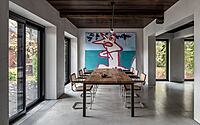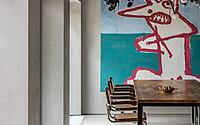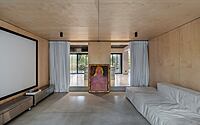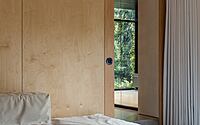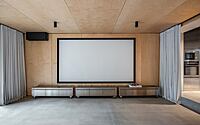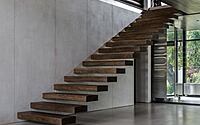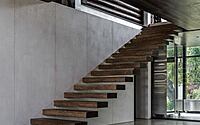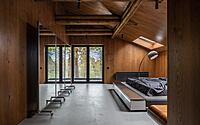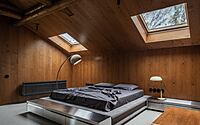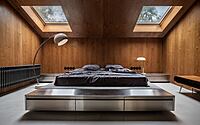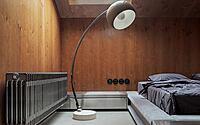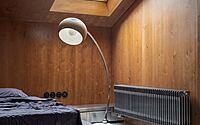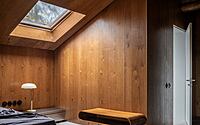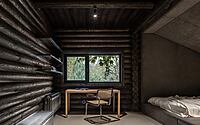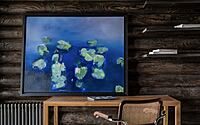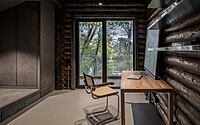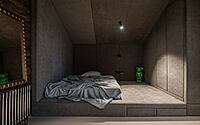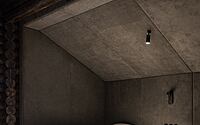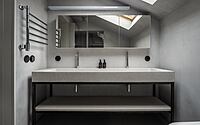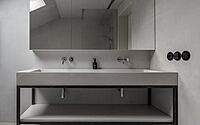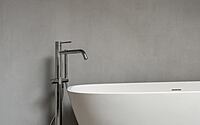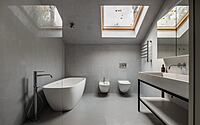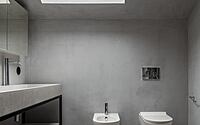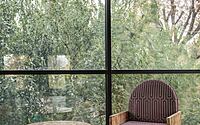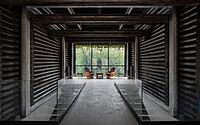Relogged House: Where Ukraine’s Nature Meets Modern Industrial Design
In the heart of Ukraine, a country revered for its rich history and natural beauty, the Relogged House emerges as a testament to innovation. Crafted by the brilliant minds at Balbek Bureau in 2022, this loft penthouse masterfully reimagines the traditional log cabin concept.
Balancing industrial style with the tranquility of its surroundings, the design blends dark woods with light panels, concrete elements, and minimalist geometries, taking cues from Rick Owens’ ruggedly chic Italian apartment.














About Relogged House
Reimagining the Log Cabin: “Relogged”
“Relogged” encapsulates our aim: to breathe new life into the log cabin concept. The project harmonizes nature with serene living. Our research on redesigned log cabins yielded no fitting examples. So, we trusted our instincts.
For the dark wooden walls, we selected contrasting light panels and textiles. We laid neutral concrete floors and embraced minimalist geometry. Rick Owens’ grungy apartment in Concordia inspired the client, marrying rawness with utility.
Overcoming Design Challenges
Our client desired a modern twist on the log cabin look. The talks led to retaining the wood’s visible grain indoors. Covering the timber entirely posed structural issues due to its natural movement. Renting out the house meant impactful changes with minimal disruption.
Externally, the house had a dark palette. We unified the indoor wood tones by opting for a deeper shade. To achieve perfection, we experimented with colors and layering. Sanding preceded staining. To refine the cabin’s aesthetics, we minimized exposed beams.
Contemporary Interiors with a Hint of Tradition
The living area’s entrance boasts a glass vestibule. Symmetrical wooden-clad metal stairs, devoid of handrails at the client’s behest, ascend to the upper level.
Adjacent to the entrance lies the home theater. A previous garage conversion left a level difference, creating a sunken effect. Plywood-clad walls surround the theater, with custom-made metal cabinets mirroring designs elsewhere in the house.
The theater seamlessly transitions into the kitchen. Metal kitchen furnishings offset the wooden ambiance. Dominating the space is a concrete kitchen island, paired with vintage chairs. Expansive windows in the living room frame river views. A concrete fireplace stands opposite the house entrance. Walls bear a concrete-inspired plaster finish, and microcement forms the flooring.
The living room spotlights a sizable “propro” brand sofa. A metal bookshelf with movable stairs sits near the fireplace. We fused the kitchen, dining, and living spaces, honoring the original log beams.
Artworks from the client’s collection adorn the walls, and the décor blends designer recommendations with the client’s vintage finds. We revamped most windows, save for a majestic two-story front window. Extra vertical windows amplify natural light.
Upstairs Living
A primary bedroom occupies the second floor, featuring an en-suite bathroom and wardrobe. Additional ceiling windows bathe the space in daylight. Wooden veneer panels give the room a distinct character and soundproofing. Custom furnishings, vintage lamps, and metal radiators elevate the aesthetic.
Contrasting the log feel, bathrooms embrace a contemporary style with microcement finishes. Two children’s rooms flank the stairs, sharing a bathroom. Custom nooks and soft-upholstered beds anchor the spaces, accompanied by wardrobes and metal shelves.
The “Relogged” Experience
“Relogged” transported us to uncharted design landscapes, reshaping a classic cabin form. The project underscored collaboration’s essence, and together with our client, we crafted a space brimming with personality.
Photography courtesy of Balbek Bureau
Visit Relogged House
- by Matt Watts