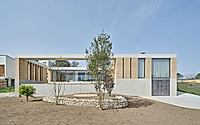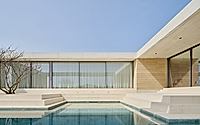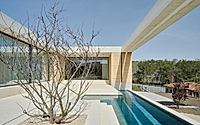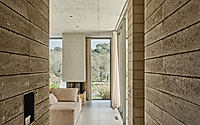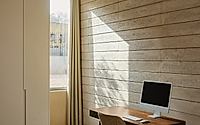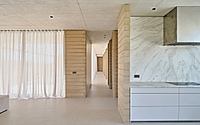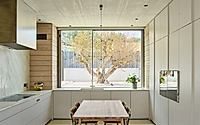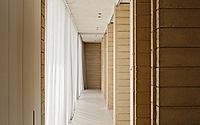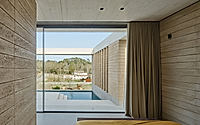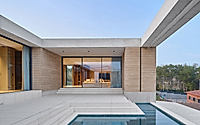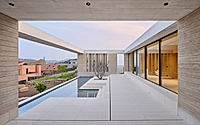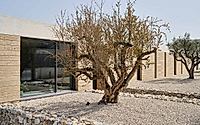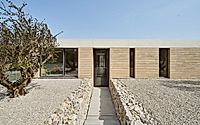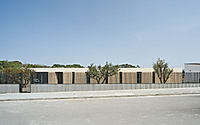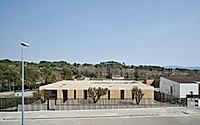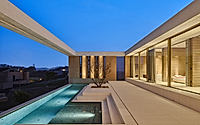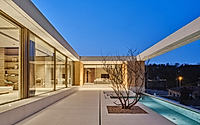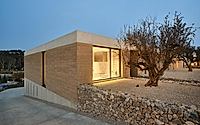Casa Artiga: Exploring Modern Rammed Earth Architecture
Casa Artiga is a stunning house designed by Atheleia Arquitectura in Barcelona, Spain. Nestled in the scenic Tenes River valley, this compact home features sustainable rammed earth construction. The design centers around a captivating courtyard, blending modern architecture with the natural landscape, creating an inviting and eco-friendly residence.

Casa Artiga is an innovative house situated in the picturesque Tenes River valley of Barcelona, Spain. Designed by Atheleia Arquitectura in 2024, the house exemplifies modern sustainability through its unique architecture.

Integration with Landscape
The house is cleverly positioned on a steep slope, enhancing its connection to the surrounding gentle hills and lush forests. A central courtyard creates a focal point, offering stunning views and serving as the heart of the home. This innovative design breaks the compactness of the structure through staggered outdoor spaces.
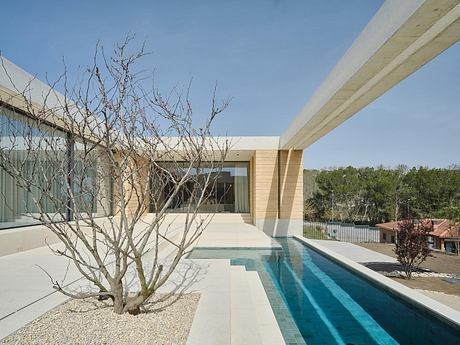
Thoughtful Spatial Design
The layout revolves around the courtyard, integrating a swimming pool and interlinking various living areas. Large porches and protected openings enhance the relationship between indoor and outdoor spaces. The arrangement fosters a seamless flow of movement throughout the residence.
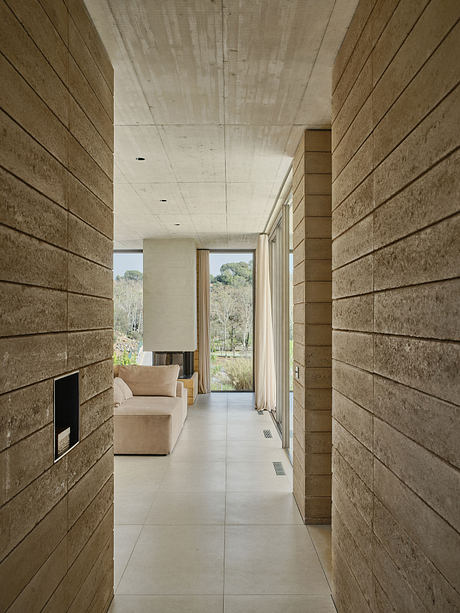
Sustainable Materials and Techniques
Constructed primarily with rammed earth walls, Casa Artiga emphasizes using local materials for an eco-friendly build. This choice not only reflects a commitment to sustainable practices but also maintains temperature control. The rammed earth provides continuity between indoor and outdoor spaces, creating a harmonious environment.
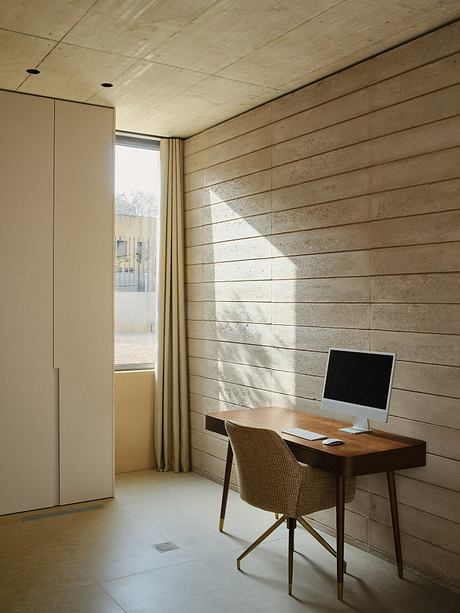
Energy Efficiency and Climate Control
The design prioritizes sustainability through passive solar systems. Large porches and cross ventilation allow natural airflow and temperature regulation. The home boasts excellent thermal insulation, utilizing materials with high thermal inertia. Additionally, a geothermal system supports renewable energy needs, making Casa Artiga an environmentally responsible choice.
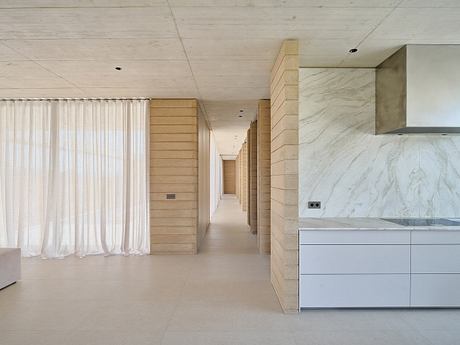
Conclusion
Casa Artiga stands as a beacon of modern architecture that respects its environment. By harmoniously blending innovative design with sustainability, this house offers a unique, healthy living experience, perfectly aligning with the natural beauty of the Barcelona landscape.

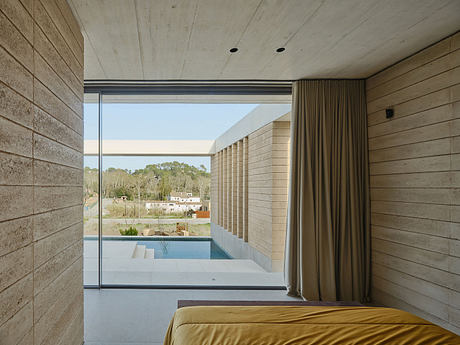
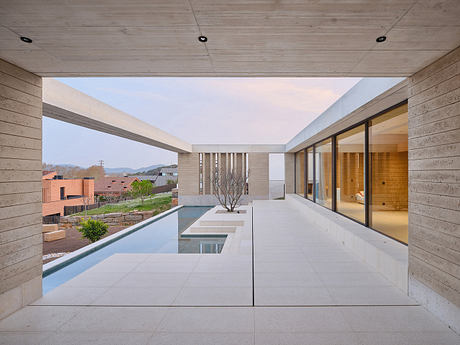
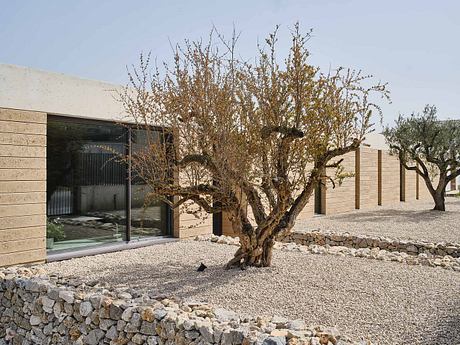
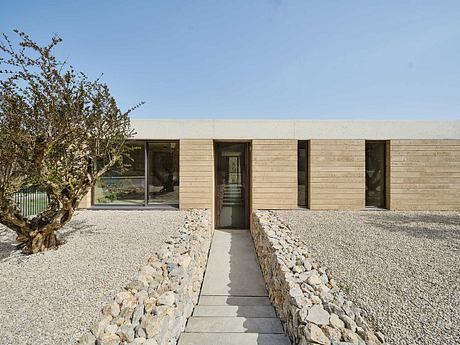
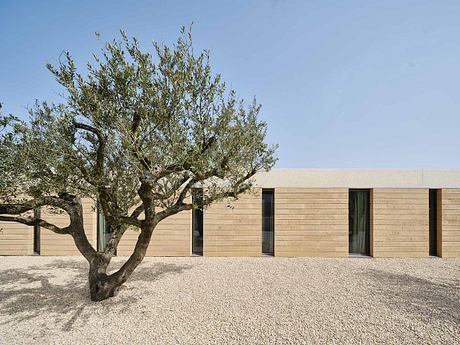
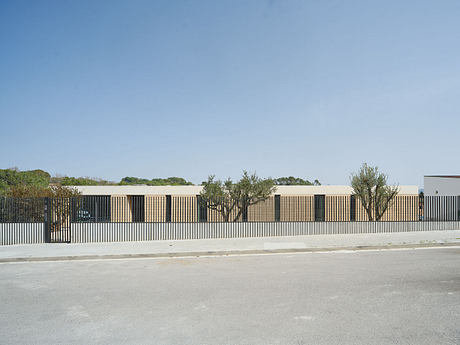
Photography by Adrià Goula / Atheleia Arquitectura
Visit Atheleia Arquitectura
