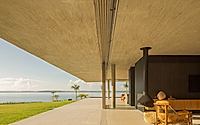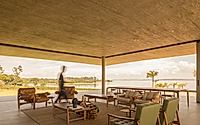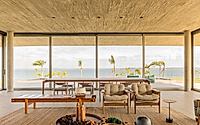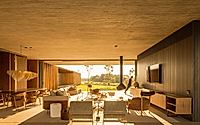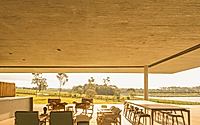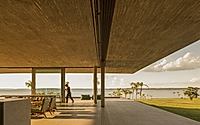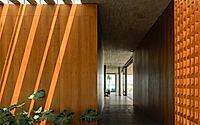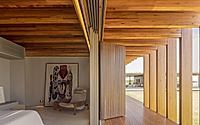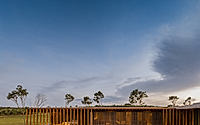PZ House: A Stunning Weekend Retreat in Brazil
PZ House, designed by mf+arquitetos, is a stunning weekend retreat located at the Jurumirim dam in Avaré, Brazil. This modern house harmonizes with nature, boasting a ‘T’ shaped layout that enhances family living. The design emphasizes a seamless connection between indoor and outdoor spaces, allowing residents to enjoy a tranquil and elegant lifestyle amidst breathtaking surroundings.

Architectural Concept
PZ House, located at the scenic Jurumirim dam, showcases a modern architectural design that embraces nature. mf+arquitetos expertly crafted this weekend home to serve as a family sanctuary, emphasizing the lush surroundings. The ‘T’ shaped structure optimizes space while maintaining a strong connection to the beautiful landscape just outside.
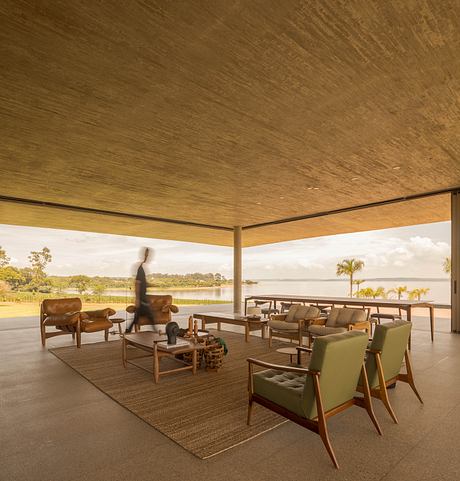
Innovative Use of Space
Inside, an inviting entrance hall features muxarabi doors made of natural wood. Exposed concrete walls add to the modern aesthetic. A concrete pergola introduces natural light, creating an interplay of shadows throughout the space. This design encourages an inviting atmosphere that welcomes residents and guests alike.
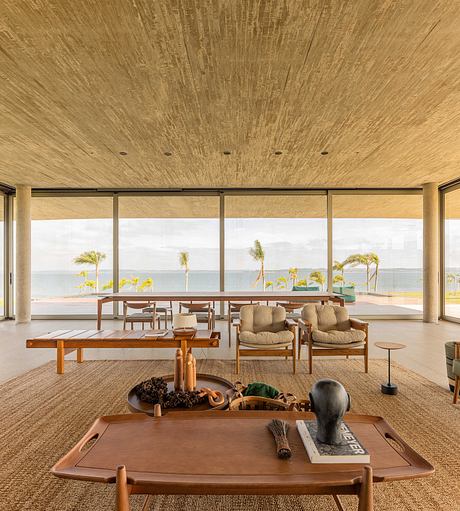
Fluid Living Areas
The main kitchen seamlessly flows into the living room through retractable wooden doors. This open configuration enhances social interactions and provides flexibility for family activities. A well-positioned block of ebonized wood ensures privacy while housing essential bathrooms for the leisure area.
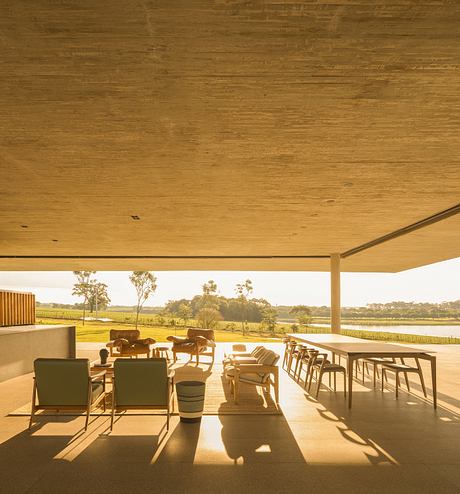
A Stunning Gourmet Area
At the end of the central block, the gourmet area serves as the heart of leisure activities. With sliding glass doors that open fully to the outdoors, it offers breathtaking views of the dam and pool. This design erases the boundaries between indoor and outdoor living, allowing nature to merge effortlessly with the home.
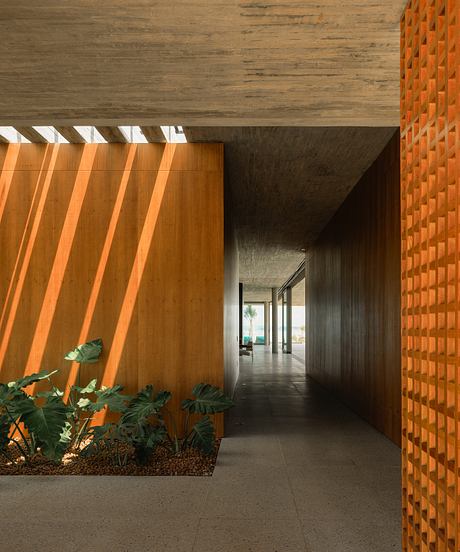
Comfort and Practicality
The right side of the house accommodates practical spaces, including the garage, laundry room, guest rooms, and a gym. On the contrary, the left side boasts the intimate area with the master suite, children’s suites, and a cozy TV room. This thoughtful layout promotes privacy and tranquility for residents.
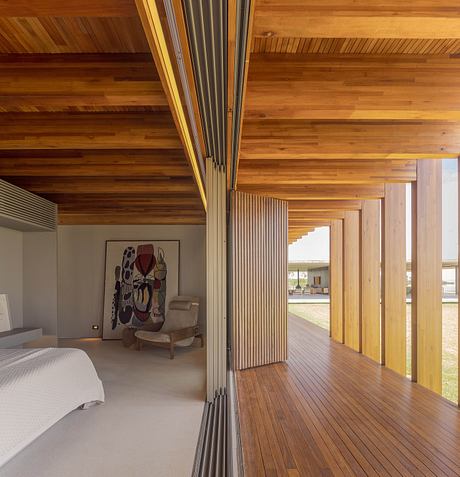
Material Selection and Sustainability
The choice of materials reflects originality and integration with the natural environment. Durable concrete and warm wood are prominently featured to highlight their inherent beauty. The use of a glued laminated timber system enhances construction efficiency, ensuring a quicker and more sustainable building process.
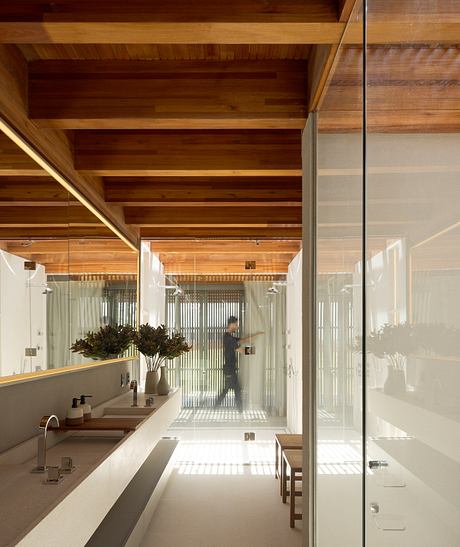
Elegant Interior Design
Carefully selected furnishings enhance the architecture and landscape. Linen and leather armchairs create sophisticated and comfortable spaces. These pieces not only serve functionality but also add elegance, enriching the relationship between the interiors and the outdoor setting.
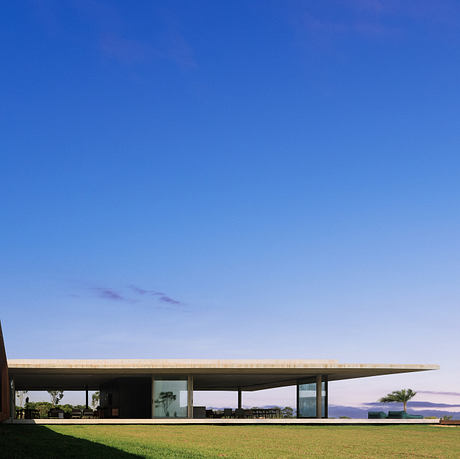
Ambiance and Lighting
PZ House incorporates a thoughtfully designed lighting system that accentuates architectural details and landscape features. Strategically placed lights highlight textures, creating an inviting atmosphere day and night.
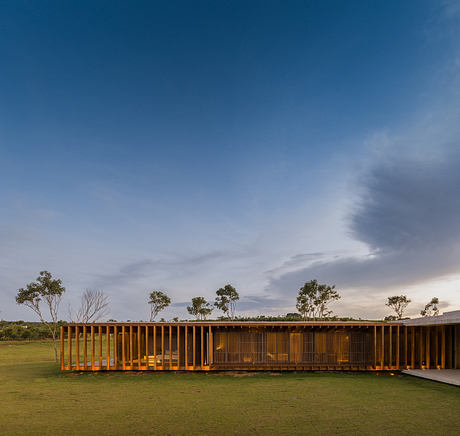
In summary, PZ House offers a unique living experience that beautifully integrates with nature, providing a functional and elegant family retreat surrounded by breathtaking scenery.
Photography courtesy of mf+arquitetos
Visit mf+arquitetos
