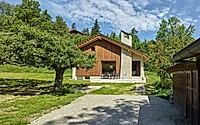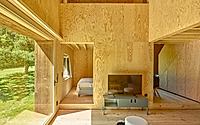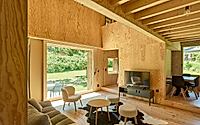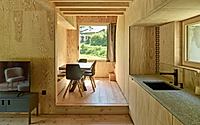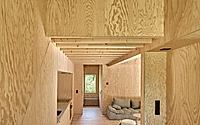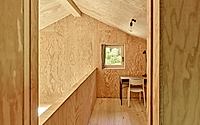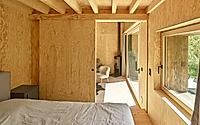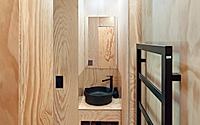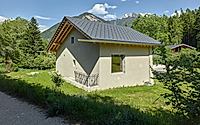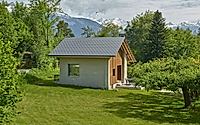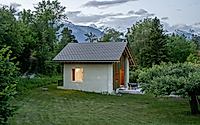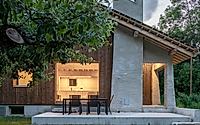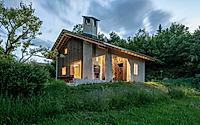Chalet Conversion in Vercorin: A Warm Alpine Retreat
Experience the stunning Chalet Conversion in Vercorin, designed by Claude Fabrizzi in 2024. Located in Chalais, Switzerland, this modern chalet showcases a harmonious blend of rustic charm and contemporary elegance. With thoughtful design elements, including warm wood interiors and expansive spaces, this property offers a cozy and inviting atmosphere, perfect for alpine living.

A Stunning Chalet Conversion in Vercorin
Nestled within the picturesque hamlet of Briey, Chippis, lies the Chalet Conversion in Vercorin. Designed by Claude Fabrizzi in 2024, this remarkable transformation preserves the charm of its 1960 predecessor while offering a modern twist. The massive masonry chimney remains a focal point, seamlessly organizing the entryway, kitchen, living area, and terrace.
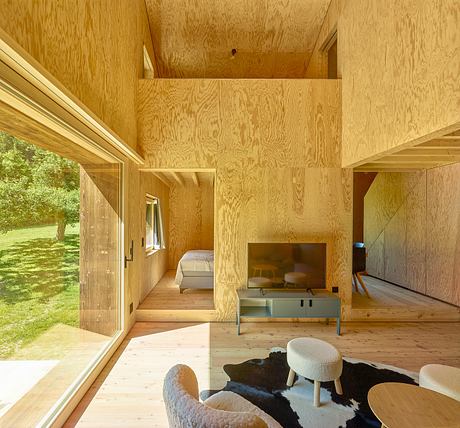
The exterior seamlessly blends into the alpine landscape, framed by lush greenery and rustic stone pathways. Upon entry, guests are greeted by a warm ambiance created through the extensive use of natural wood. This modern intervention contrasts beautifully with the original structure, showcasing a sophisticated design ethos focused on comfort and elegance.
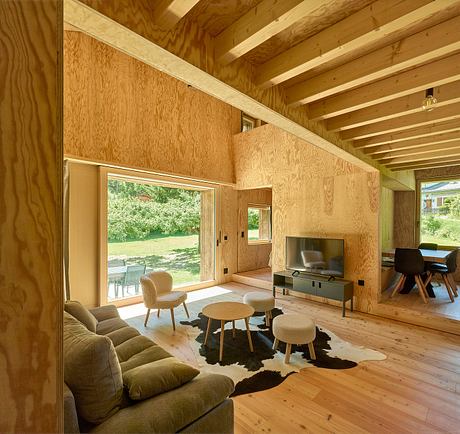
Inviting Interiors with Thoughtful Design
Step inside, and the open layout captivates with its airy feel. The living area, distinguished by its double-height ceiling, sets the tone for a cozy retreat. Sleek wooden panels envelop the space, contributing to a warm and inviting atmosphere. Natural light pours in through expansive windows, offering scenic views of the surrounding mountains.
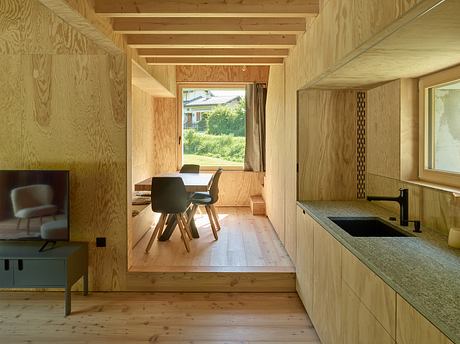
Adjacent to the living area, the kitchen elegantly connects to a dining nook. This space utilizes multifunctional furniture that enhances the cozy aesthetic while ensuring functionality. The thoughtful design maintains a seamless flow, allowing for effortless transitions and gatherings.
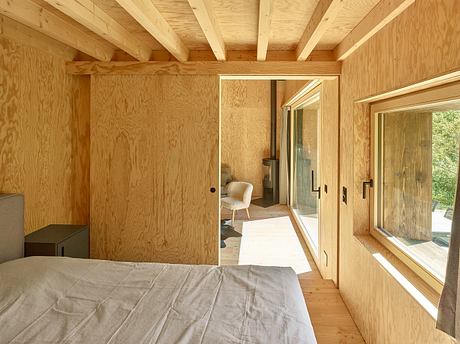
The conversion also introduces a charming upstairs loft that boasts two additional bedrooms. Each room features panoramic views and is adorned with natural materials. The design nurtures tranquility, inviting restful nights after a day of alpine adventures.
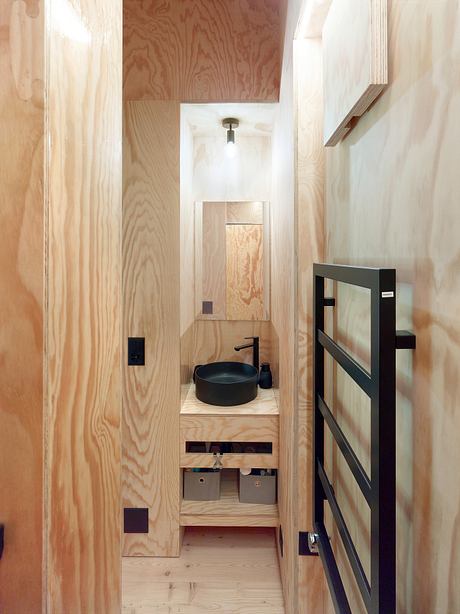
Outdoor Living and Alpine Serenity
Outside, a sun-kissed terrace awaits, designed to be the perfect threshold into nature. Rustic stone steps lead to this inviting outdoor space, ensuring a graceful passage into the serene landscape. The south-facing orientation guarantees ample sunlight, creating an ideal setting for relaxation or alfresco dining.
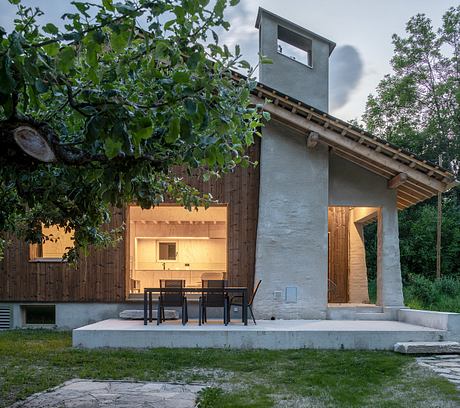
With its clever integration of the existing structure and innovative design elements, the Chalet Conversion in Vercorin stands as a testament to thoughtful architecture. Claude Fabrizzi’s remarkable vision has transformed this chalet into a welcoming haven, perfectly suited for both tranquility and vibrant social gatherings amidst the breathtaking Swiss Alps.
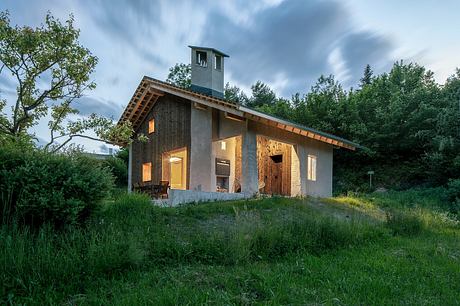
Photography courtesy of Claude Fabrizzi
Visit Claude Fabrizzi
