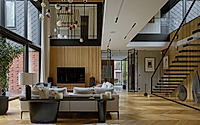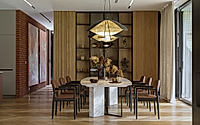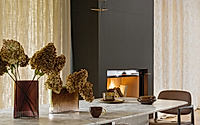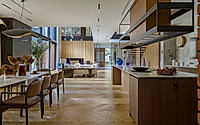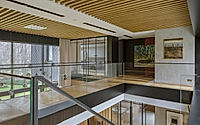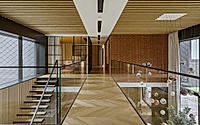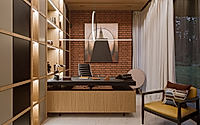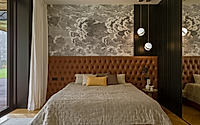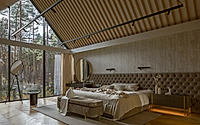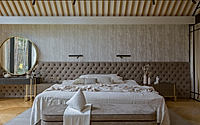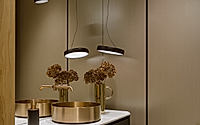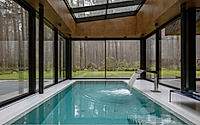Glam Loft Forest Residence: Luxury Living Near Warsaw
The Glam Loft Forest Residence, designed by Hola Design in 2023, offers an exquisite lifestyle experience near Warsaw, Poland. This luxurious house spans 1,000 square meters, showcasing a harmonious blend of modern and light loft aesthetics. With elegant interiors featuring warm wood tones and rich textures, it creates a welcoming space for families seeking comfort amidst nature.

Glam Loft Forest Residence: A Marvel of Modern Design
Nestled near Warsaw, Poland, the Glam Loft Forest Residence stands as a testament to luxurious living. Designed in 2023 by the esteemed Hola Design studio, this exclusive home spans 1,000 square meters and embraces the surrounding pine forest. The architectural vision materializes in both the structural and interior spaces, establishing a sanctuary for a family of four.
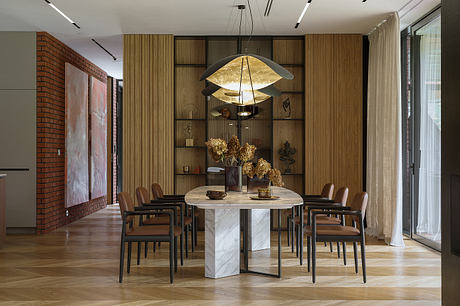
Upon entering, the home captivates with its modern yet welcoming aesthetic. The interplay of subdued grays, warm wood tones, and bronze fixtures merges seamlessly with raw concrete and bold black lines. Natural light pours in through expansive windows, showcasing a harmonious blend of indoor and outdoor spaces.

Welcoming Spaces: The Heart of the Home
The central living room features soaring ceilings, enhancing the sense of openness. Warmth radiates from natural oak materials, including brushed French fir flooring and smooth wall cladding. Decorative elements in yellow, gold, and blue inject vibrancy into the ambiance, while a sophisticated chandelier adds a touch of glamour.
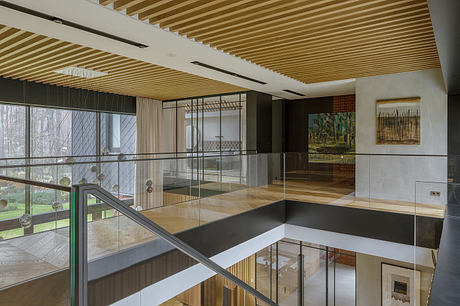
Adjacent to the living area, the dining space showcases a striking marble table, elegantly surrounded by sculptural chairs. Behind the dining area, an inviting kitchen boasts quartzite countertops and modern appliances, ensuring culinary experiences are as delightful as the surroundings. The layout seamlessly supports both family gatherings and intimate dinners, rendering it a versatile space.
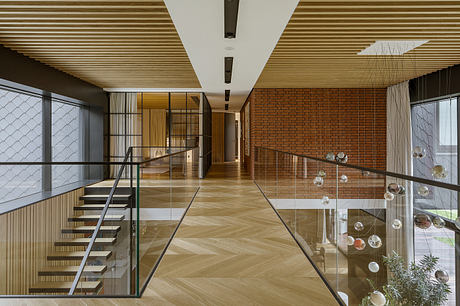
Intimate Retreats: Bedrooms and Spa
Ascending the stylish staircase leads to the family’s private quarters, designed as cozy pitched-roof cottages. Each bedroom offers a unique retreat, with the master suite featuring a Chesterfield-style tufted headboard crafted from natural suede. Plush textures and thoughtful lighting create a relaxing atmosphere for rest and rejuvenation.
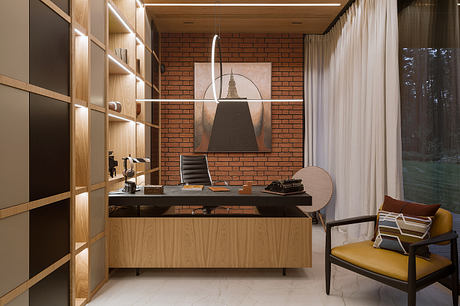
Emphasizing wellness, the residence includes a dedicated spa area. This tranquil space features a stunning pool, sauna, and relaxation zone, all enveloped by glass walls that blur the boundaries between inside and outside. The spa provides opportunities for relaxation amidst the serene forest backdrop.
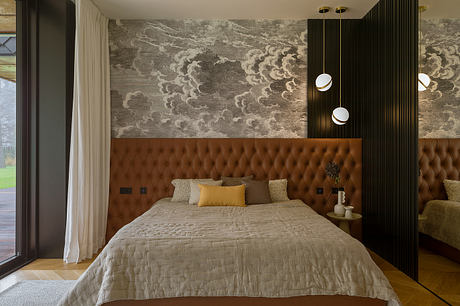
In conclusion, the Glam Loft Forest Residence embodies modern elegance and functionality. With its artisanal details and cohesive design elements, this home is undoubtedly a sanctuary where luxury and sustainability thrive, thoughtfully curated by Hola Design.
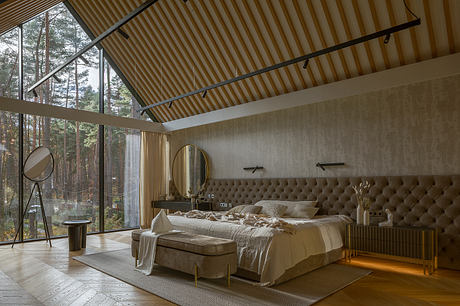
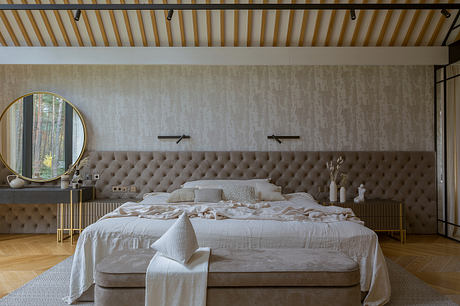
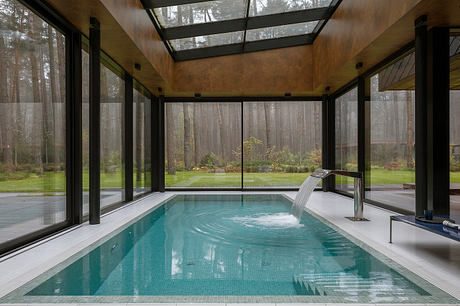
Photography courtesy of Hola Design
Visit Hola Design
