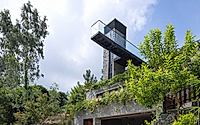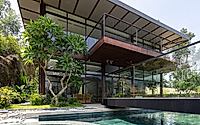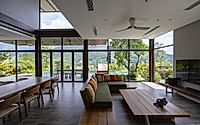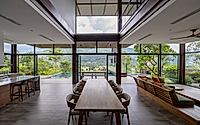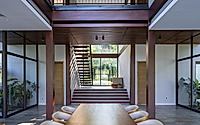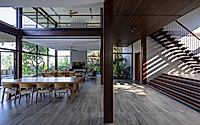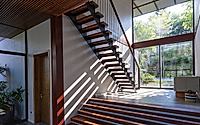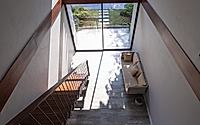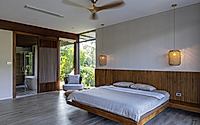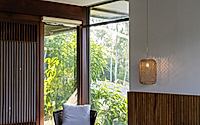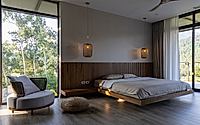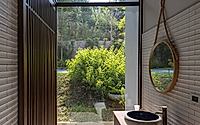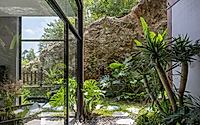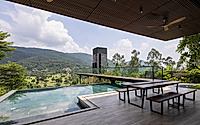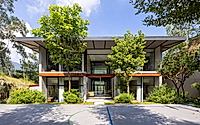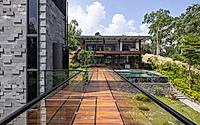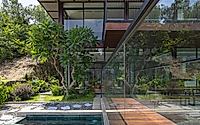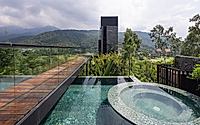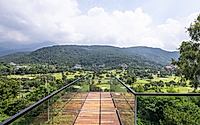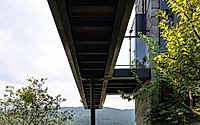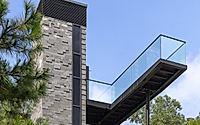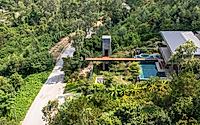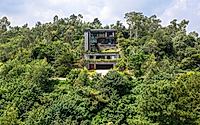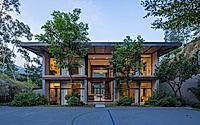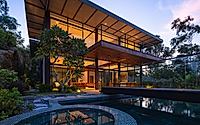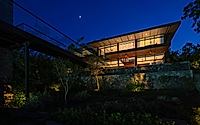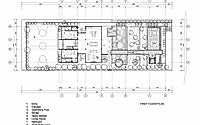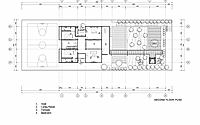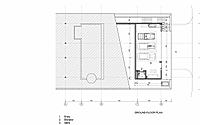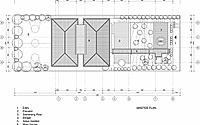Ajisai Hill House: Vividly Merging with Nature
The Ajisai Hill House, designed by the acclaimed idee architects Vietnam, is a stunning example of modern architecture seamlessly integrated with the natural landscape of Vietnam. Situated on a steep mountain slope, this house measures 1000m2 and has spectacular views of a golf course and Tam Dao mountain range.
The architect’s innovative solution divides the property into two parts so that the highest point contains an upper block for maximum natural lighting and ventilation, while the lower part includes a garage as well as other supportive spaces. The two parts are connected with a dedicated elevator and steel bridge.

Crafting a Harmonious Blend of Nature and Design
It was designed in two thousand twenty-two; split into two parts so as to take full advantage of its wonderful views.The upper one facing upwards receives more light from outside due to high location while it houses additional rooms like garage at bottom side which call for people to use front door or take advantage of ascending elevator system attached on structure through hanging metal bridge.
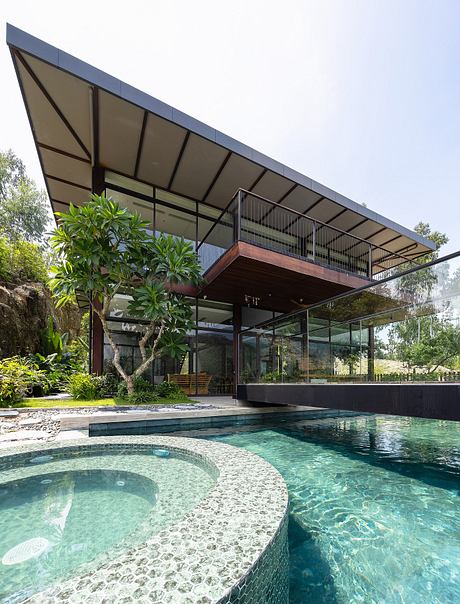
Celebrating Vietnamese Architectural Traditions
Taking cue from traditional Vietnamese architecture forms using steel frame construction finished off by stone and natural wood characterized by these materials inspired design for main house; walls made up of columns lined in rows with regularly arranged spaces bring out feeling of timeless beauty and wood in addition to their canopies creates seamless connection with its surrounding. The number of rooms is thus increased and the central void space maximized for privacy.
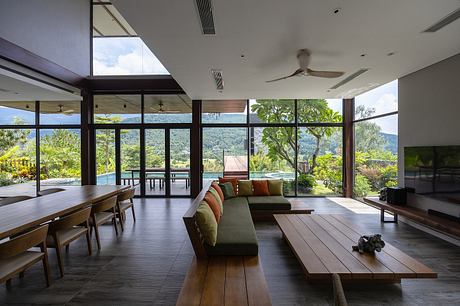
Embracing the Outdoors: A Harmonious Interplay
The design of the Ajisai Hill House truly celebrates the outdoor living experience. The roof garden connects with a garage block and therefore increases somewhat planting area for flowers where people grow hydrangeas which they love so much. Also, on either side of it there are small gardens that reach into the middle, thereby achieving borderlessness between inside-outside, nature-man made; at last huge roofs and generous terraces act as windbreaks while enabling front-back air flow in this structure.
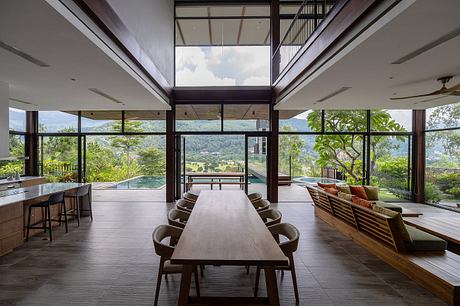
A Journey of Captivating Vistas and Harmonious Spaces
As one climbs up from ground level, the spaces between elevated levels gradually open up new vistas connecting the project’s backdrop to the main house. The central traffic axis is centrally balanced, connecting front yard to rear making it easier for various open areas to merge together without mixing, while ensuring that elongated edges of these houses have access to daylight as well as fresh air from outdoors hence an inviting environment for those who own homes including their extended family members.
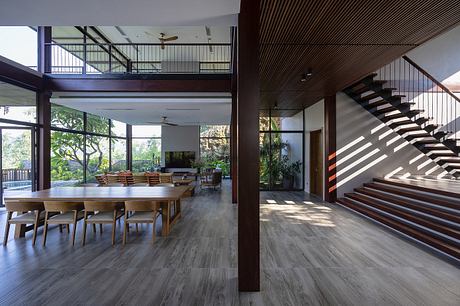
Prerequisites of functionality are mixed with elements of aesthetics in this architectural design. It is a rare piece of art that converges functional needs and sense of beauty to build an environment which is calm and has nature at its center. Through blending traditional Vietnamese design components with modern architecture, one can see how harmonious integration between the constructed and natural worlds can do wonders.
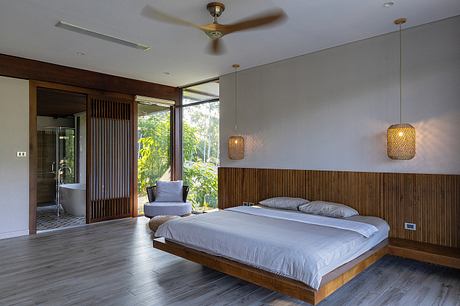
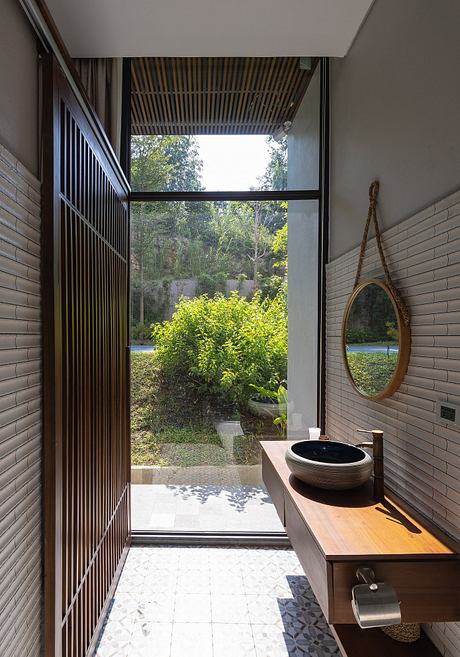
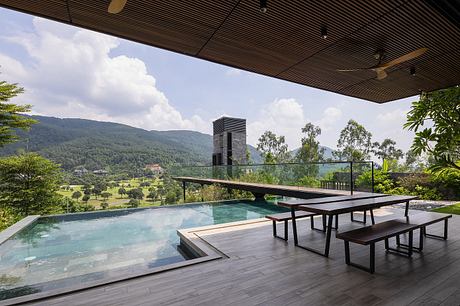
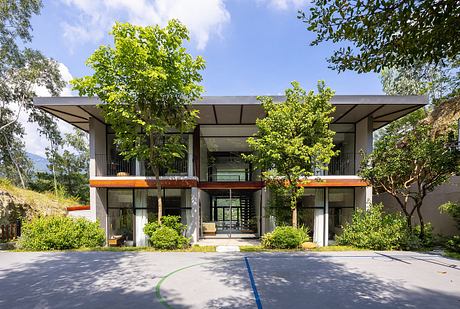
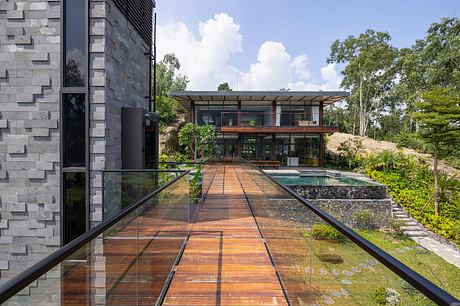
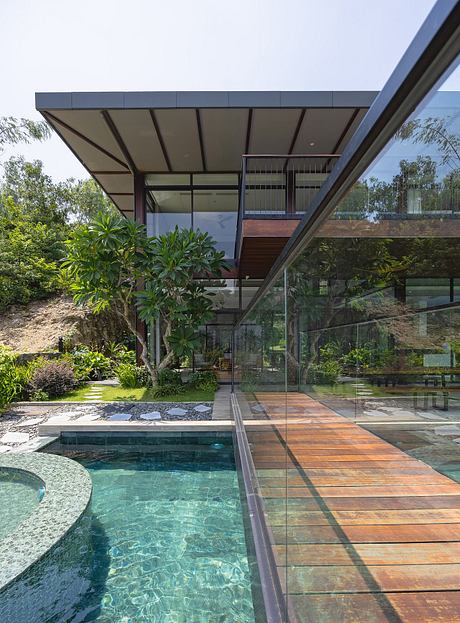
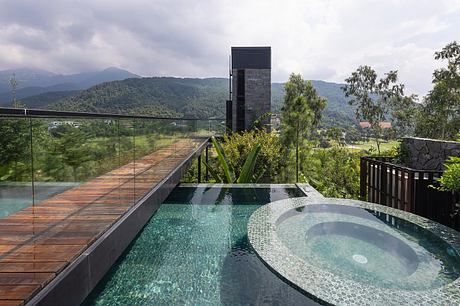
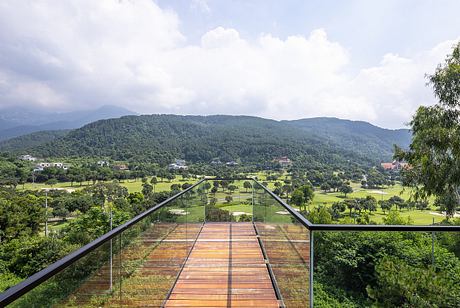
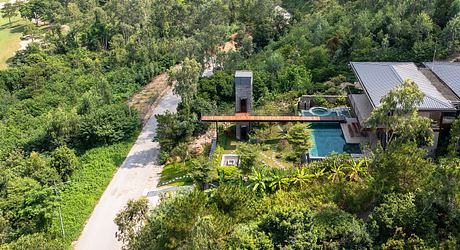
Photography by Triệu Chiến
Visit idee architects Vietnam
