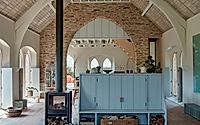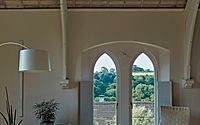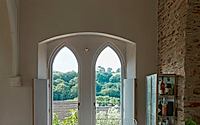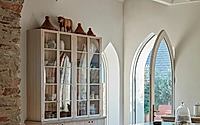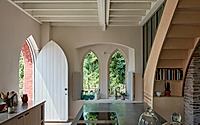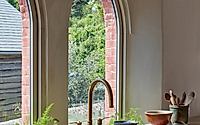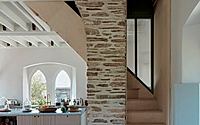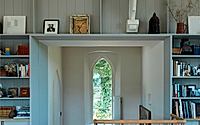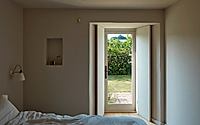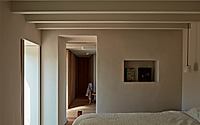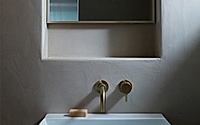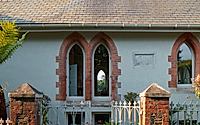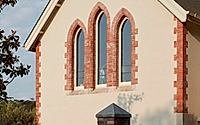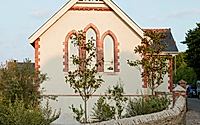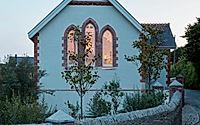The Old Chapel’s Transformation into a Family Home
Introducing The Old Chapel, a beautiful property situated in West Devon, England. This incredible scheme is the work of Tuckey Design Studio who converted an early 20th-century chapel into a contemporary dwelling in 2023. It combines stylish modern elements with traditional features to create an environmentally friendly design that looks good too.

A Historic Sanctuary Transformed
Considered one of the most carefully restored structures in the area, the Old Chapel is a testament to history. Situated among the breathtaking natural wonders of West Devon, this building from the early 20th century has undergone a total transformation; planned and executed by Tuckey Design Studio. This was done while preserving its inherent spiritual character.
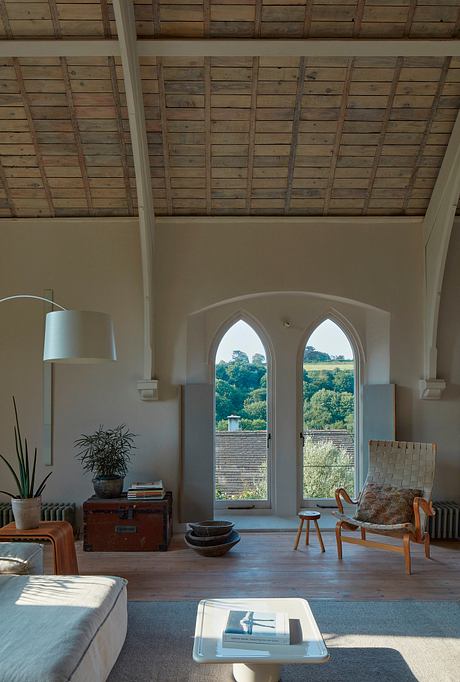
Open Plan Living Space
You’ll see immediately that there is an open-plan living space as soon as you walk in. The center of this room features a wood-burning stove where families can gather for warmth on cold nights. Arched windows let in lots of bright sunlight through slender frames which also create beautiful views over coastlines when viewed from inside or outside the house. Rhythmic pitched eaves drama created by ceiling joists that are spaced close together gives extra height and volume to areas with low ceilings; such as lofts or attics converted into bedrooms or studies.
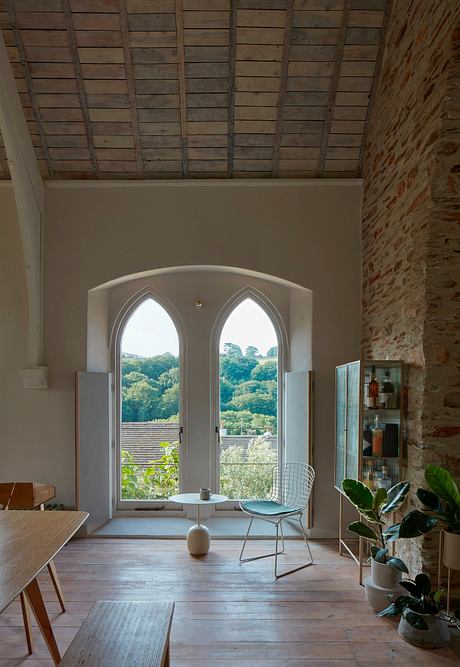
Innovative Design Features
The designers have managed to add another bedroom and study above the kitchen with plywood insertion which appears to float elegantly in space above it due to clever design. The feature can be accessed via a newly built staircase which is both stylish and functional at once – not an easy feat! Furthermore, this extended crypt now contains large south-facing bedrooms overlooking private courtyards beyond them where one can find gently sloping gardens.
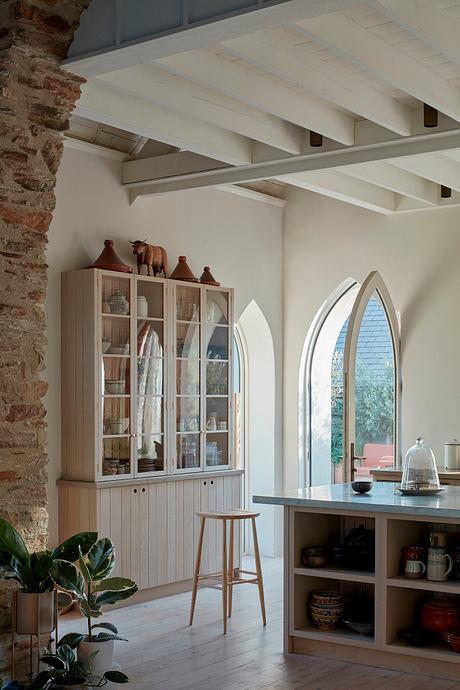
Restoring Original Beauty
The clients wanted flow through spaces within their new home while respecting historical significance; so they called upon Tuckey Design Studio who set about stripping away ugly ’90s alterations thereby revealing intrinsic good looks beneath. The design incorporates existing elements so that they may regain their former glory by removing beauty-depriving alterations made during past years, thereby allowing the chapel itself to become a beautiful testament to its own heritage.
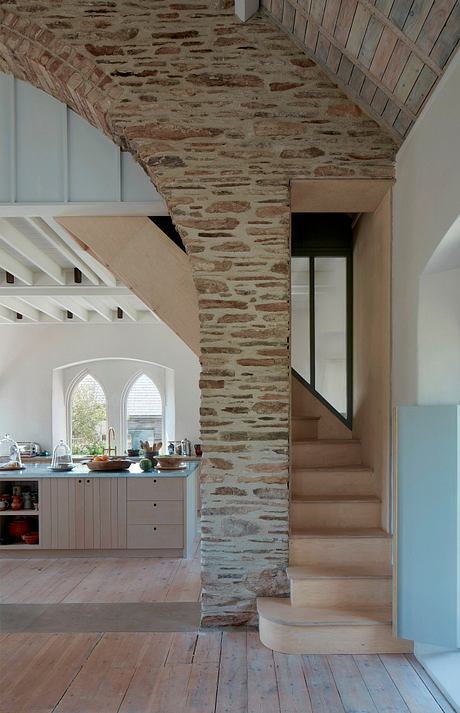
Sustainable Living Solutions
To make up for lack of natural light the design introduces new windows along with a courtyard and subtle glazed ground floor extension. This ensures all rooms receive adequate natural light thus minimizing energy usage on illumination systems as much as possible while still maintaining cross ventilation between them where necessary; which is why an open plan layout was adopted in this case so that various spaces could multi-task depending on family members’ needs at any given time.
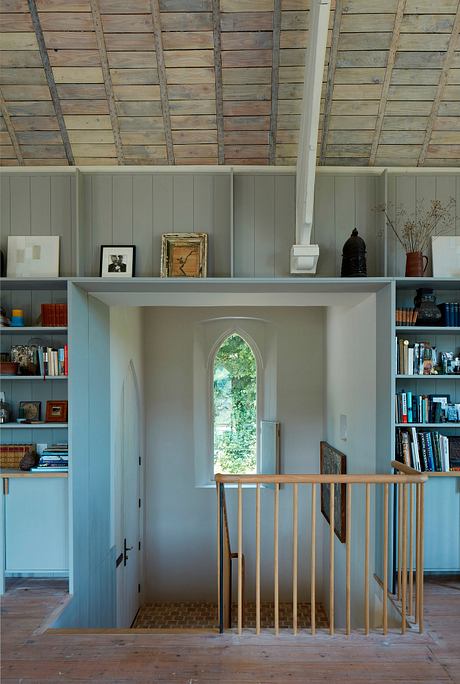
Energy Efficiency Improvements
The retrofitting process saw the Energy Performance Certificate (EPC) rating change from F to B(A) with post-completion energy consumption levels hitting 12,913.02 kWh after some thermal efficiency interventions were carried out such as use of breathable Rockwool insulation in strategic areas coupled with installation of air source heat pumps and solar panels on south facing roofs among other things aimed at ensuring energy conservation within the building envelop.
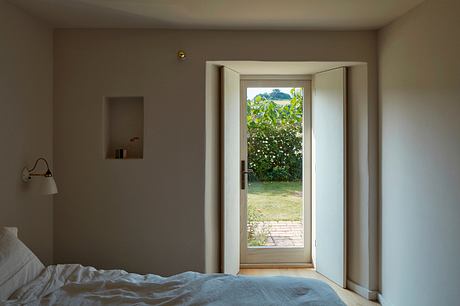
Emphasizing Green Reuse
Preserving original chapel fabric during construction was a core objective and this led to minimal waste generation while floorboards are examples of such components which were refurbished before being reinstalled elsewhere in the same or similar locations; additionally, new materials sourced locally from reclamation yards were also used therefore enhancing overall visual cohesion between old & new parts within these premises.
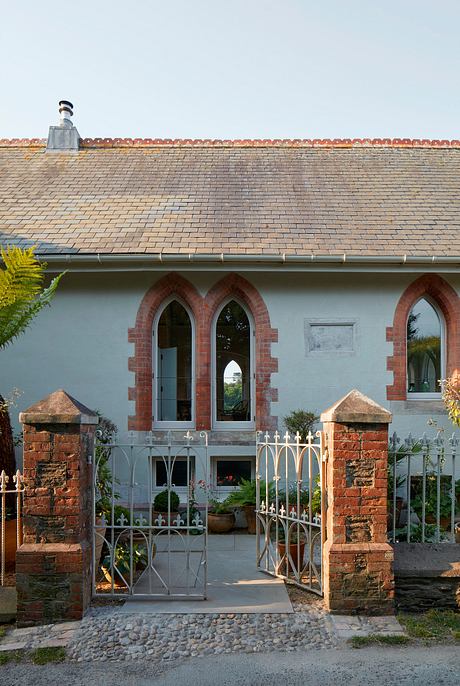
Enhancing Environmental Performance
With its traditional exterior elements harmonizing perfectly with rural surroundings, The Old Chapel seamlessly blends into picturesque landscapes around it. Lime plasters and paints were used for internal finishes so as to enhance breathability of walls thus promoting better air quality throughout the premises.
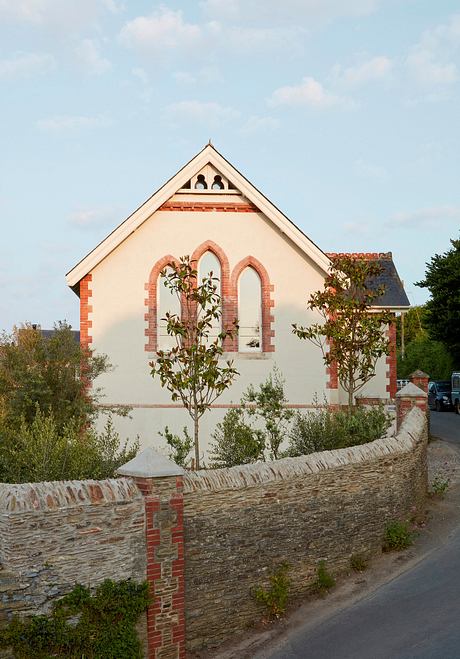
Biodiversity and Sustainability Efforts
In order to promote ecological health, hard surfaces were kept at a minimum while drought resistant plants were widely planted throughout the garden area thereby encouraging biodiversity; also, rainwater is harvested locally for on-site irrigation purposes which contribute significantly towards overall green living within this cherished dwelling place.
This is not just a home – it’s an embodiment of history, sustainability and modern family living!
Photography by James Brittain
Visit Tuckey Design Studio
