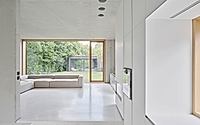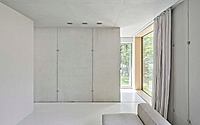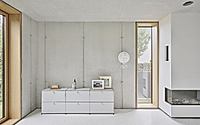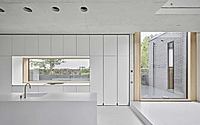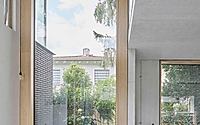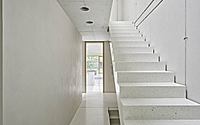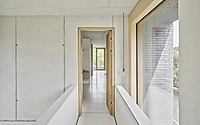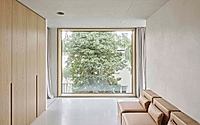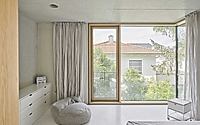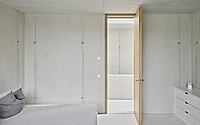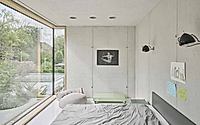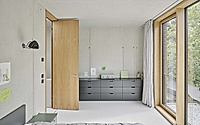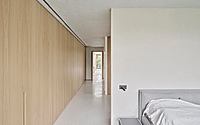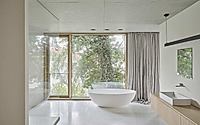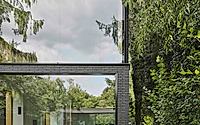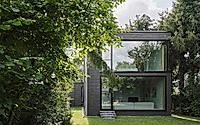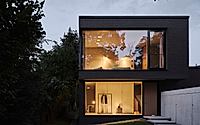Tiefes Haus by HGA Henning Grahn Features Raw Concrete Surfaces
Tiefes Haus is a house in Dreieich, Germany, designed by HGA Henning Grahn in 2023. The building features raw concrete surfaces and a polished terrazzo floor. Set on a narrow plot surrounded by villas and trees, the house incorporates elements from an existing structure. A two-story gallery with large glazing connects the interior, which includes a kitchen and living room with garden views. The facade, with varying window formats, aligns with the design’s concept.

Innovative Design on a Narrow Plot
Tiefes Haus by HGA Henning Grahn is set on a narrow plot in Dreieich, Germany, surrounded by villas and large trees. The elongated residential building integrates walls of the existing house, with the split-levels being reinterpreted and zoning the ground floor. Various floor offsets create different spatial impressions. The building is set back slightly towards the street on the ground floor, marking the entrance.
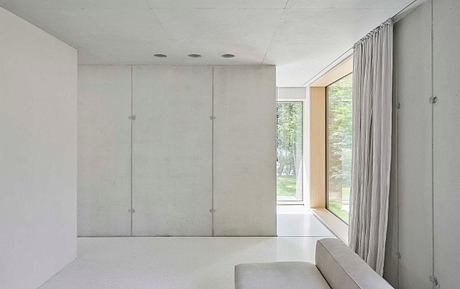
Internally, the house is divided into two areas, connected by a two-story gallery with large glazing. In the front part of the house, the open structure provides space for the foyer, guest area, and vernissage. An open staircase allows direct access to the upper floor and the basement. The kitchen and the living room with garden view are located in the rear part of the house. The upper floor is divided into a children’s area and a sleeping area, accessible via a concrete walkway through the gallery. A continuous roof connects the two areas structurally and visually.
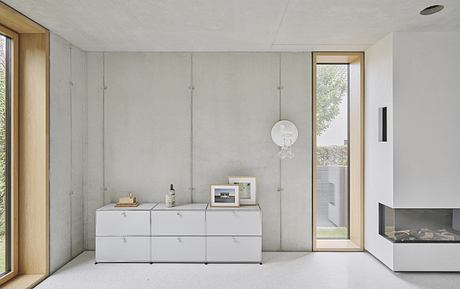
Sustainable Building Practices
Due to the prevention of overheating, the large glass surfaces of the longitudinal facade are aligned to the north. Floor-to-ceiling windows and interior doors made of oak contrast with the raw concrete surfaces and the polished terrazzo floor. The homogeneous dark facade visually wraps the different window formats.

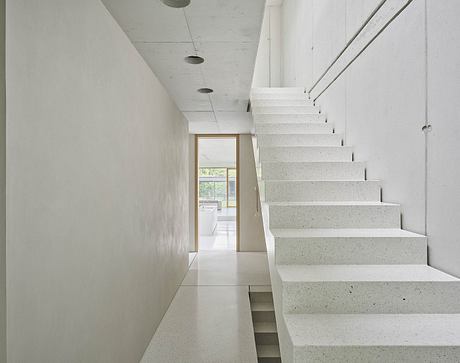
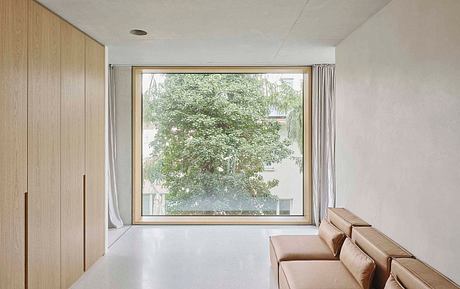
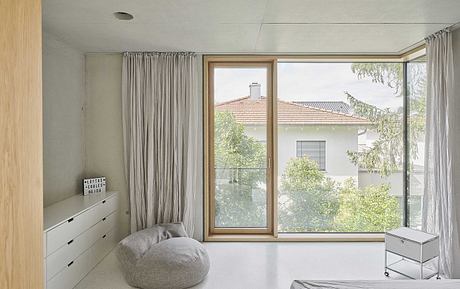

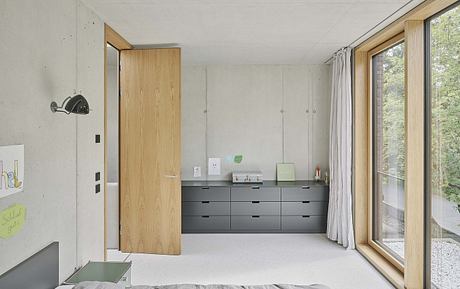
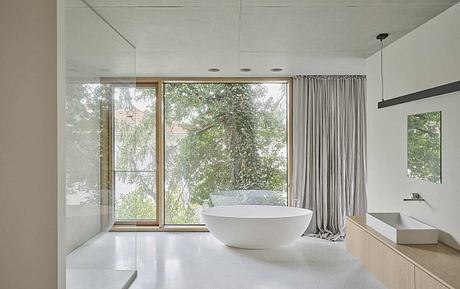

Photography by David Schreyer
Visit HGA Henning Grahn
