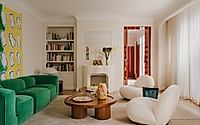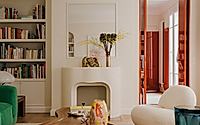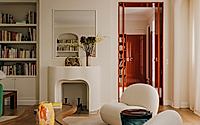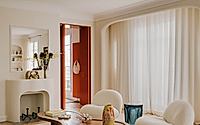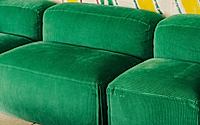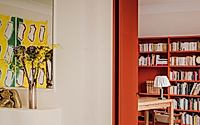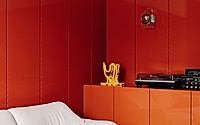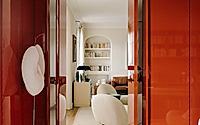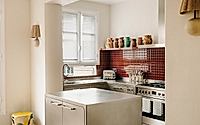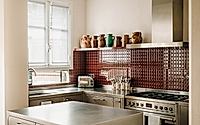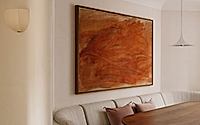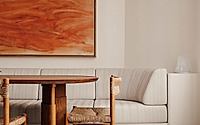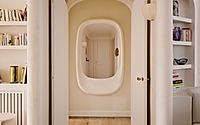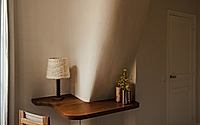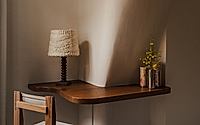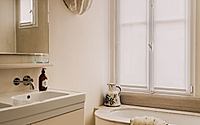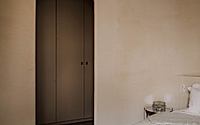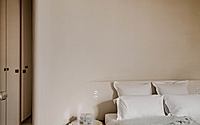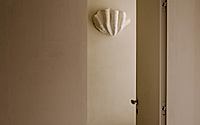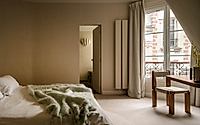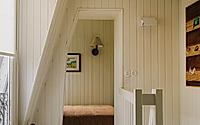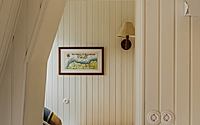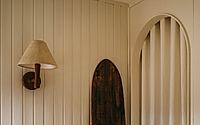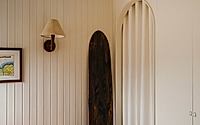Turenne by Alicia Luxem Exhibits a Soothing, Natural Material Palette
Alicia Luxem designed “Turenne” in 2023, at this Paris apartment, where the interiors are defined by the use of lime-plaster walls and solid wood floors. In addition to the carpentry crafted from metal and locally-sourced, natural materials, this aesthetic is complemented by a “cutting-edge” art collection. Pale, neutral tones create a “calm shell”, accented by bold-coloured furniture found within the space. Vintage pieces with their “own stories” add “a bit of variety of colours” to the design.

Natural Materials and Aesthetic
The interiors of the “Turenne” apartment are defined by lime-plaster walls and solid wood floors, anchored by carpentry crafted from metal and an abundance of locally-sourced, natural materials.
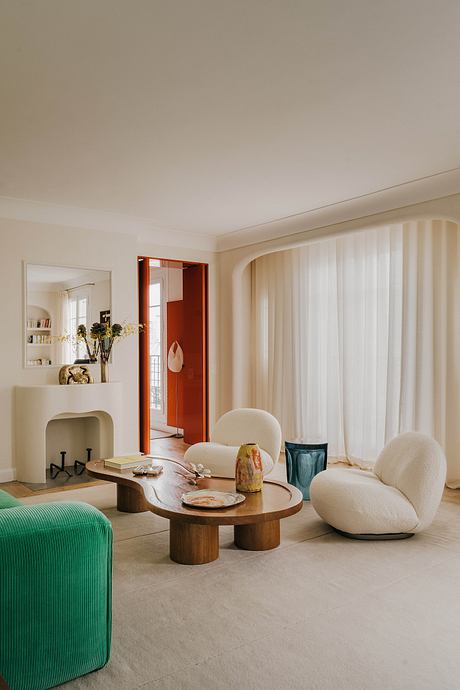
In addition to this aesthetic, the home is furnished with a “cutting-edge” art collection built around “distinct-coloured treasures”. The complete space is complemented by a careful curation of “new and vintage pieces of furniture”.
“Through some selected furniture and art, we could add a bit of variety of colours,” Luxem said.
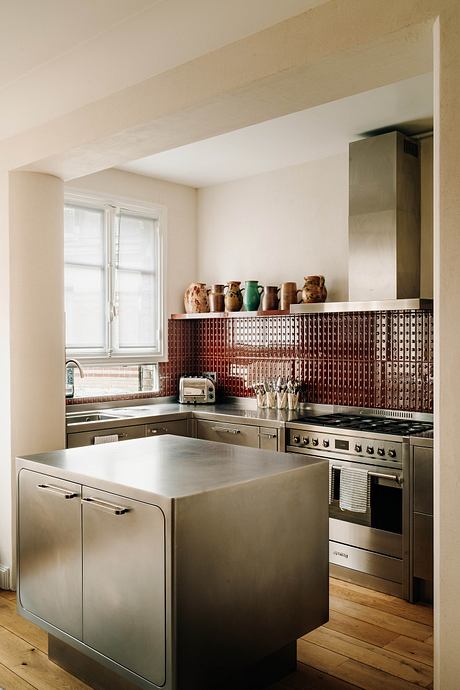
Symmetrical Entrance
Symmetry in interiors is an important component of Luxem’s work, who believes in its ability to create harmony within a home.
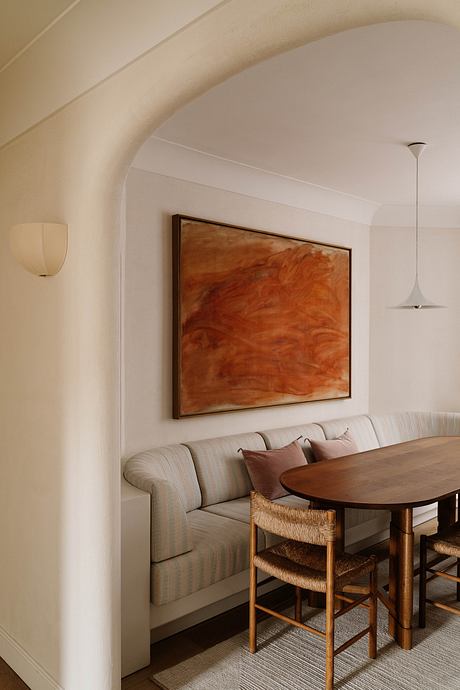
Alternatively, those who continue to the left can access a spacious living room, through which a further passing is mediated by another arch, which leads to a library and study with access to a small bathroom, featuring a “large, traditional window”.
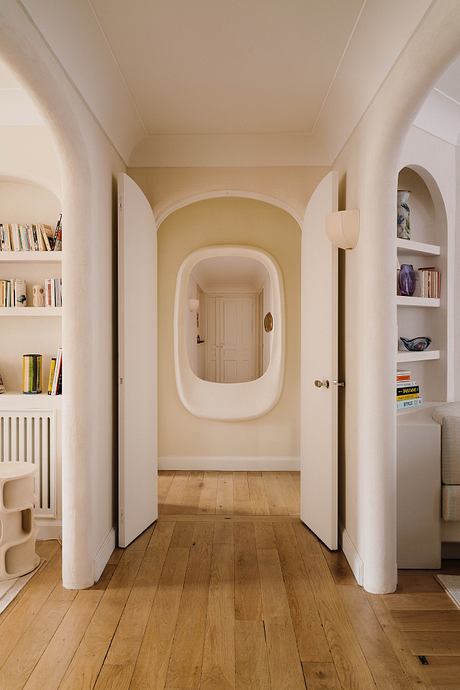
Night Area
The first bedroom is equipped with its own washbasin, while the master bedroom was designed with the bed facing the window, in order to create a “cocooning feeling”.
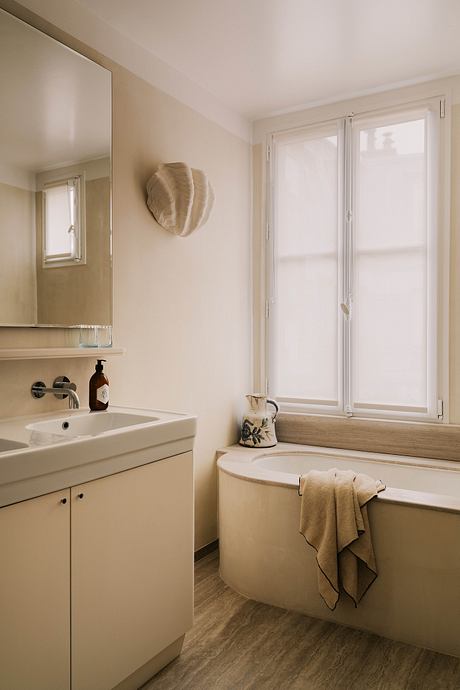
“We designed a long, curved wall for the bed head, creating a specific enveloping atmosphere,” she said. Its layout accommodates the dressing and primary bathroom, adjacent on either side of the bed.
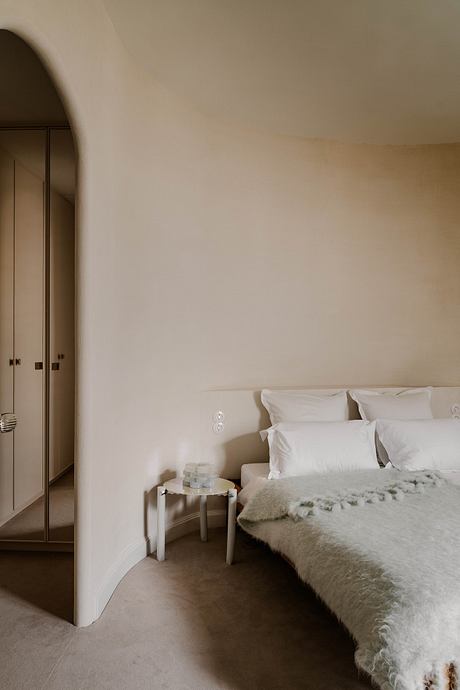
Instinctive Processes
Furthermore, when drawing, she has highlighted the attentiveness to details, as well as to the location’s “proportions, materials and colours”. In particular, natural light was accentuated and controlled by Luxem through the use of delicate, quality fabrics and drapery.
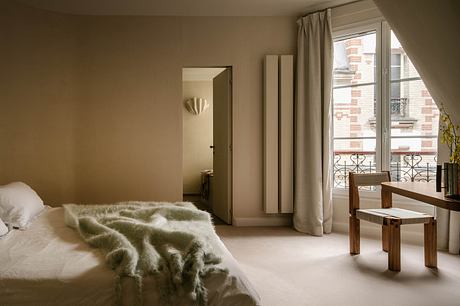
This recent Parisian project isn’t the first Luxem has designed for the same client.
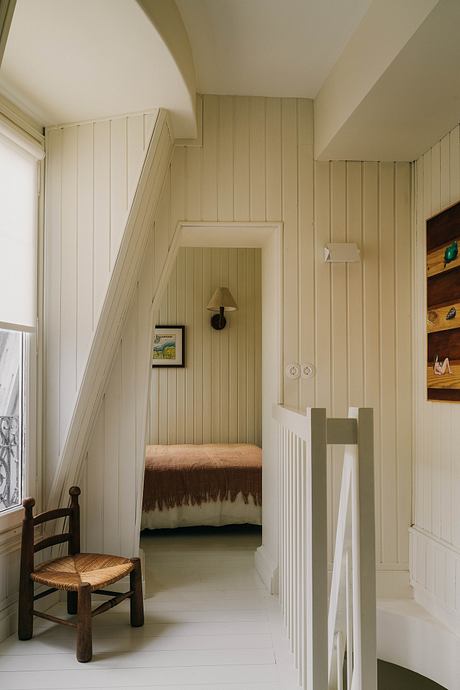
Finally, her clients – “who also have their past, personality and desiderata” – are a primary source of insight for Luxem, who explains that she carefully considers every possibility when planning for a new commission.
Photography by Amaury Laparra
Visit Alicia Luxem
