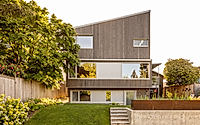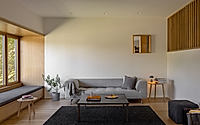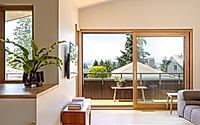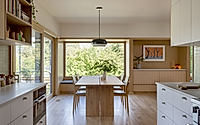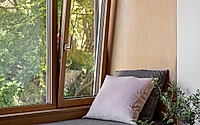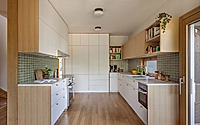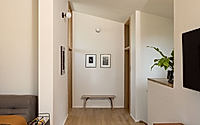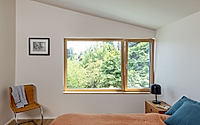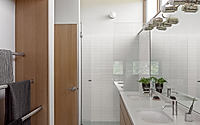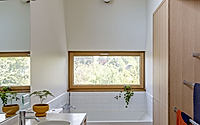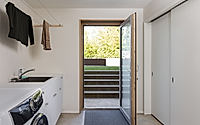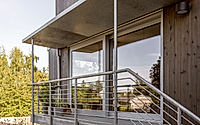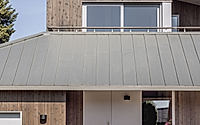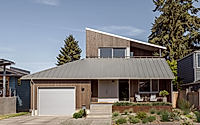West Seattle Chalet is a Re-Imagined Mountain Retreat
The West Seattle Chalet by SHED Architecture & Design draws inspiration from the Swiss Alps for its design, targeting net-zero energy efficiency. Located in Seattle, Washington, this contemporary wooden house features large windows that frame views of the surrounding garden and Olympic mountains. Warm and minimal interiors complement the chalet’s exterior, clad entirely in wood. The design includes street-facing elements for community engagement and private living spaces at the back, offering garden views and access to outdoor areas.

Contemporary chalet in Seattle
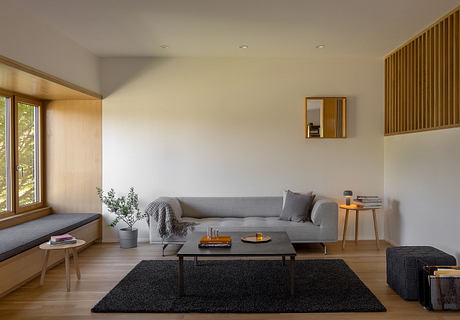
Warm and minimal interiors pervade the home’s wood-clad facade which encompasses three stories of street-facing, privacy-centric living space that form the key theme underlying the habitat.

Wood cladding and elemental materials
Street-facing elements were requested by the home’s design-savvy owners to promote engagement with neighbours while private, garden-facing living spaces at the back of the house contribute views and access to the rear yard.
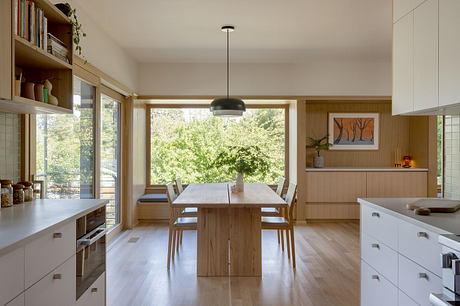
“The house comprises three levels,” said the studio.
“On the main level, the entry and office face the street while the living, kitchen, and dining areas face east.”
A series of large window seats offering views of the garden are coupled with accessible north-facing, outdoor living spaces to encourage outdoor dining and bodily recreation in the warm summer months.
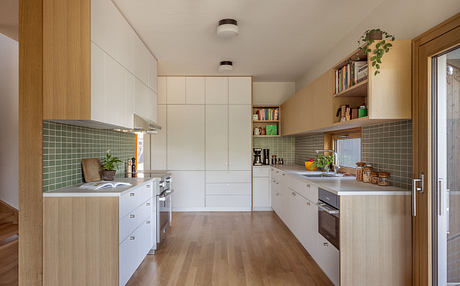
Recycled foundation and sustainable features
“The primary suite and a west-facing upper living room that adjoins a private deck with views of the Olympic Mountains” can be found on the home’s uppermost level.
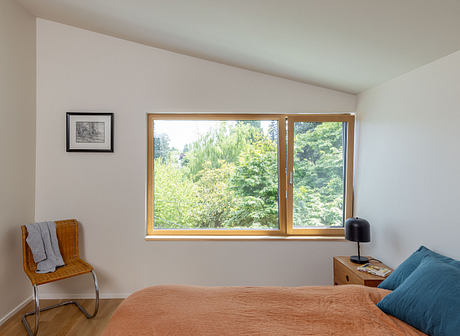
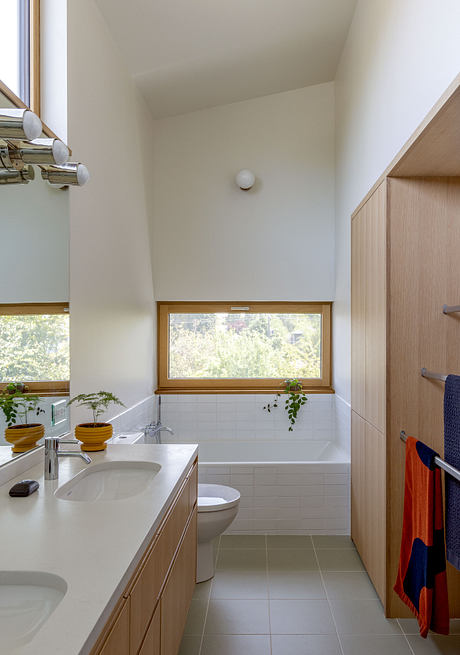
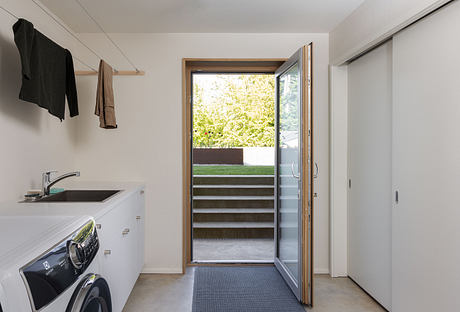
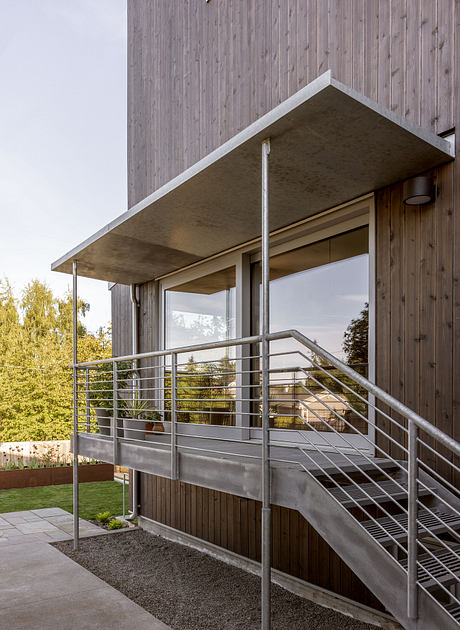
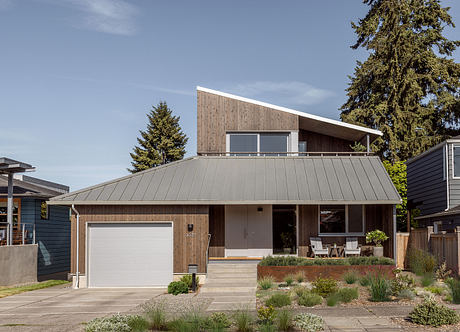
Photography courtesy of SHED Architecture & Design
Visit SHED Architecture & Design
