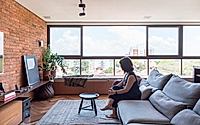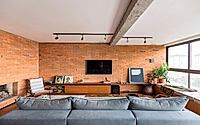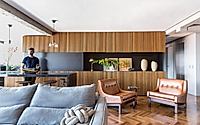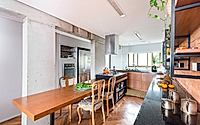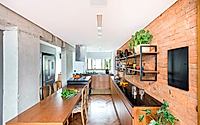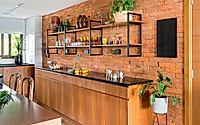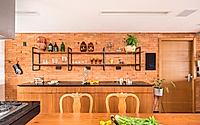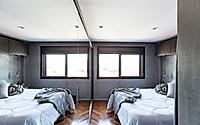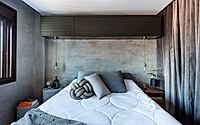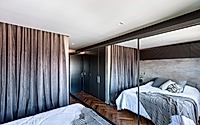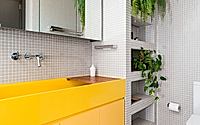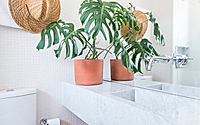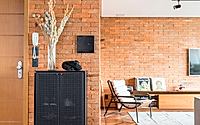Orlandini Apartment Features Textured, Warm Interiors and Versatility
Designed by Renata Pinto Beck in 2015, the Orlandini Apartment in Porto Alegre, Brazil, prioritizes panoramic views of the city and lake Guaíba. Warm, textured materials like brick, wood, and concrete create a cozy atmosphere. The layout features a multifunctional kitchen and a home office that doubles as a guest room, ensuring both comfort and functionality.

Interior design prioritizes views of Lake Guaíba
Positioned within a building with panoramic vistas of the city and Lake Guaíba, the apartment’s layout was customized to highlight its natural surroundings.
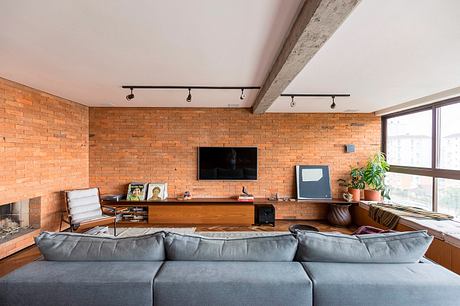
“From the beginning, we aimed to achieve the client’s desire for an apartment that felt like a home,” the local designer said.
“For this, we opted for warm and textural finishes like brick, wood, and concrete, creating a predominant and welcoming colour palette.”
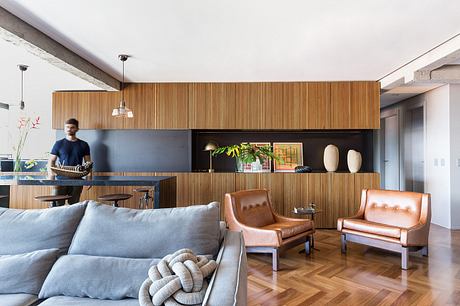
The design features an integrated kitchen and living area, encouraging interaction and relaxation.
A significant part of the interior composition is a spacious sitting area that offers unobstructed views of Lake Guaíba, and an oversized bench by the window invites residents to fully enjoy the scenery.
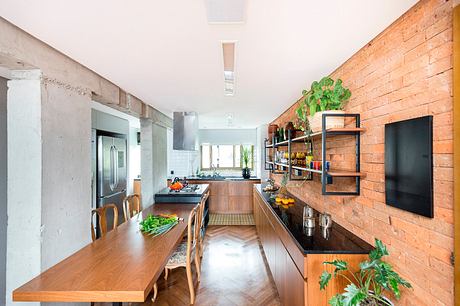
Further personalisation comes through a corten steel shelf, which supports both vinyl records and travel mementos.
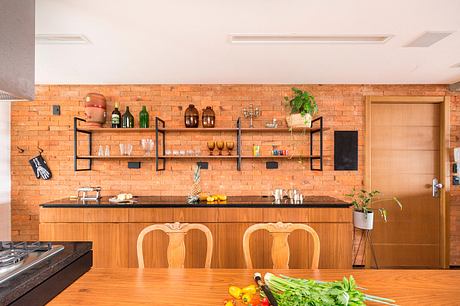
“To achieve the best results, we began redesigning the interior layout, respecting structural constraints,” Beck added.
“One of the main goals was to create an integrated kitchen and living area, as the client desired a versatile home office that could serve as a guest room.”
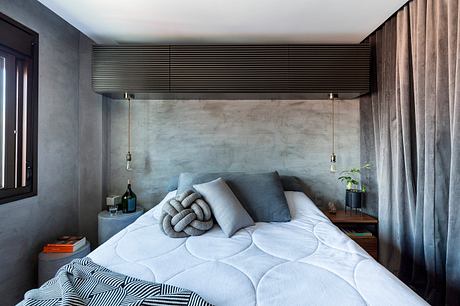
In contrast, the bath contained in an adjacent office/guest room displays white tones overlaying the apartment’s notably warm palette.
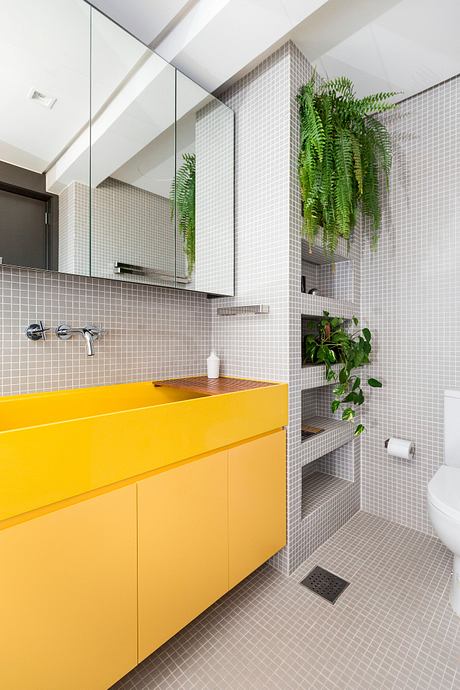
“These interventions result in a personalised, functional home filled with stories and personality from the client,” the designer said.
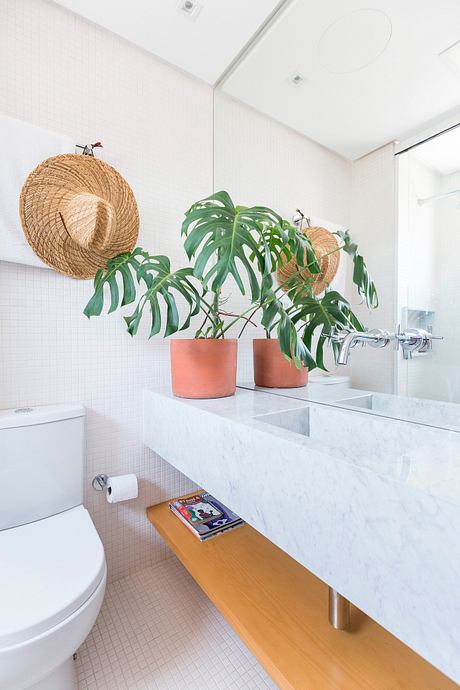
Photography courtesy of Renata Pinto Beck
Visit Renata Pinto Beck
