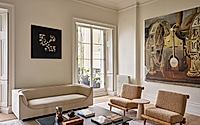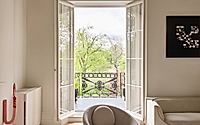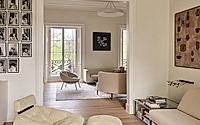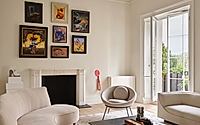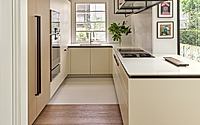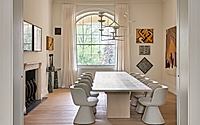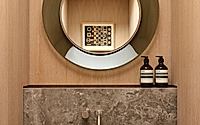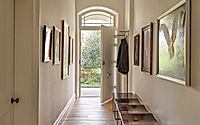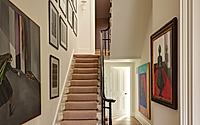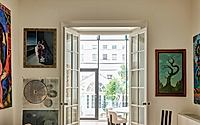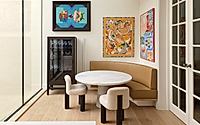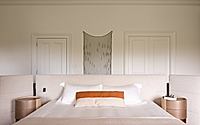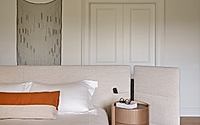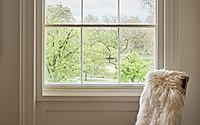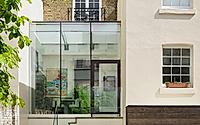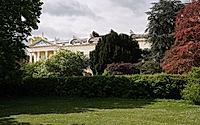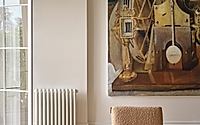Regent’s Park Townhouse by Studio Arthur Casas
The Regent’s Park Townhouse in London’s Westminster district was redesigned by Studio Arthur Casas in 2024. The interior design subtly integrates the homeowners’ art collection into the historic 1822 building’s preserved framework. Soft hues highlight the artwork, and strategic furniture placement ensures comfortable movement while retaining original spatial layouts.

Contextual Location and Design
Set in the Westminster district of London, the Regent’s Park Townhouse is just steps away from Regent’s Park, one of England’s oldest royal parks. This historic building, dating back to 1822, is part of a residential complex of 20 terraced houses, situated in the city’s most restrictive preservation area. Studio Arthur Casas expertly navigated the constraints imposed by strict regulations to completely remodel the interior while preserving the home’s architectural integrity.
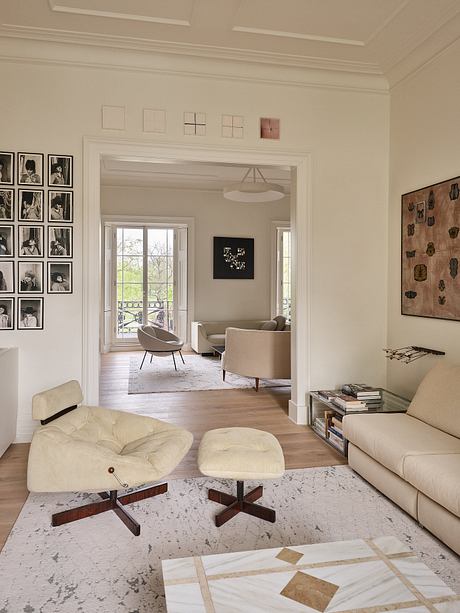
The homeowners, a Brazilian-Israeli couple with two children, split their time between England and their native Brazil. In addition to being directly involved with museum boards, the wife is an avid art collector and curator, with a collection that includes works by Judith Lauand, Jane Gravarol, and Rachel Baes. Given this unique background, the Studio Arthur Casas incorporated this extensive personal collection into the design as a guiding theme, incorporating a balance of architecture, furniture, and self-explanatory art.
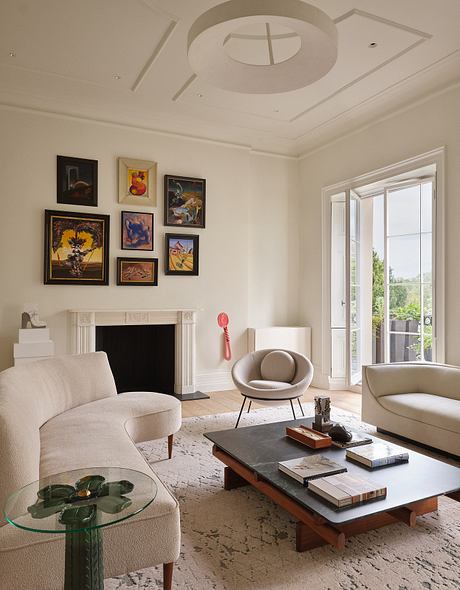
Architectural Details and Art
In addition to not altering the façade and refraining from any internal modifications that would compromise the interior’s existing appearance, Studio Arthur Casas was not permitted to alter the ceiling moldings or other plaster details. Given these restrictions, the team selected a palette of neutral and off-white tones to match the guidelines while also highlighting the artwork on the walls. These same understated tones appear in other finishing elements, from doors and electrical fittings to lighting fixtures, baseboards, and radiators.
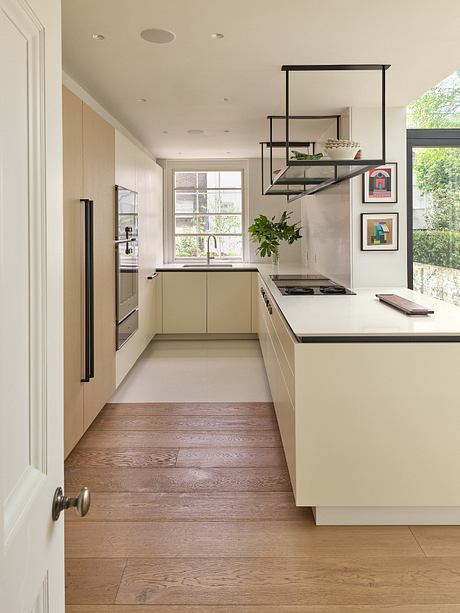
By contrast, the previous decor leaned darker, with animal prints. The home’s interior is divided into two main volumes: the primary house and a rear annex that formerly served as a stable for horses. Instead of altering the original, 19th-century floor plan’s typical, Studio Arthur Casas opted to select and arrange furniture that foster natural circulation while ensuring comfort.
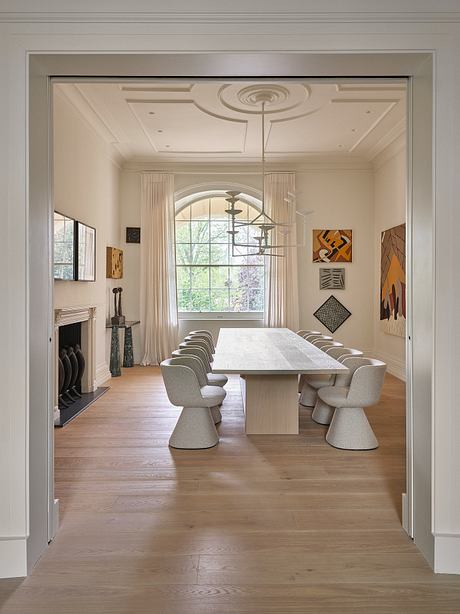
Program and Interior Layouts
Inside the entry hall, the art collection is immediately confronting. From here, the homeowners can either ascend the half-story staircase or visit the social spaces: the dining room, tea room, and kitchen with breakfast room. On the right, the dining space features Flair’o chairs by B&B Italia paired with a substantial natural oak wood table, designed by Arthur Casas specifically for the space. The bespoke piece, measuring over four meters in length, utilizes the same wood as the neutral floors, while wall sconces and pendant lighting by Alexandre Logé provide illumination. A black-and-white framed piece by artist Anna Maria Maiolino, titled Em Cima da Linha, sits above the fireplace.
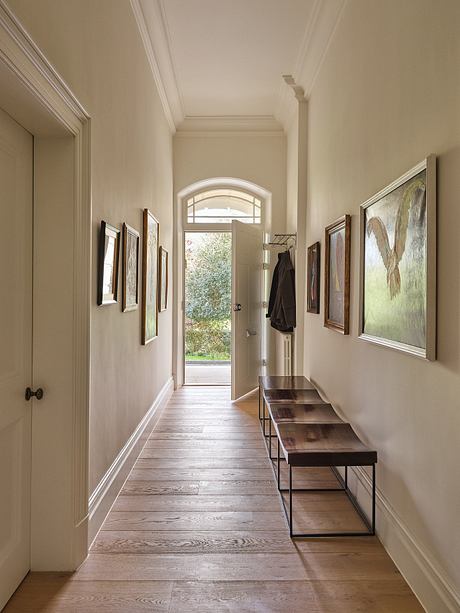
Adjacent, the tea room includes pieces such as the Documenta Chair by Paolo Deganello for Vitra and a vintage Cimo sofa from Herança Cultural. At the rear of the primary house, the kitchen was fitted with custom Italian cabinetry by Boffi. On a terrace with a glass roof remaining from the previous owner’s renovation, a connected breakfast area is bathed in natural light, offering views of the garden. Inside, there is an Eros Ágape dining table, accompanied by two Botolo chairs by Arflex and a Silent Cabinet by De Padova.
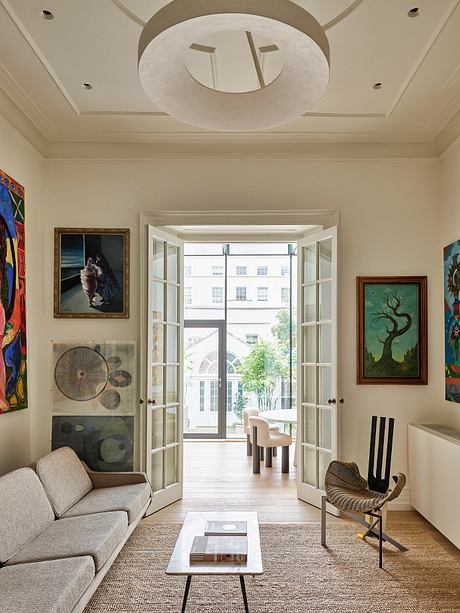
In between the primary and first floors, the natural oak wood flooring flows into the office, where it also envelops the custom cabinetry, powder room, and coat closet, both of which feature Italian marble details and water fixtures from Danish brand Vola. On the first floor, the primary living space and media room host an assortment of signature furniture, including vintage La Cachette armchairs from Pamono, the Cubo sofa by Jorge Zalszupin, and the Bowl armchair by Lina Bo Bardi, each of which are representative of Brazilian design. In the media room, Brazilian furniture options include the MP43 Mirage armchair and ottoman by Percival Lafer, while on the walls, British artists such as Issy Wood, Mary Martin, and Grace Pailthorpe are highlighted.
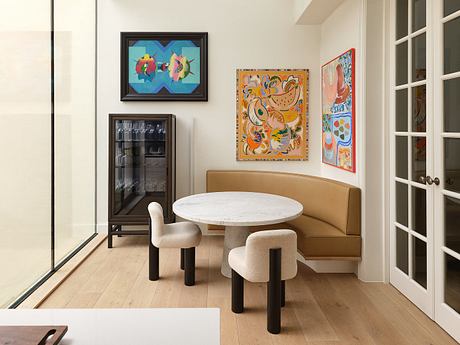
On the two upper floors are the primary suite, stretched across the second floor, and the pair of bedrooms for the couple’s children on the third. In the parents’ space, a leather-clad wardrobe offers a textural contrast with the wall design. It is surrounded by furniture such as the BIO-MBO bed by Patricia Urquiola for Cassina, dressed with Frette linens and accompanied by a J.J. armchair by B&B Italia. The primary bathroom includes plumbing fixtures by Vola and additional marble details from Salvatori.
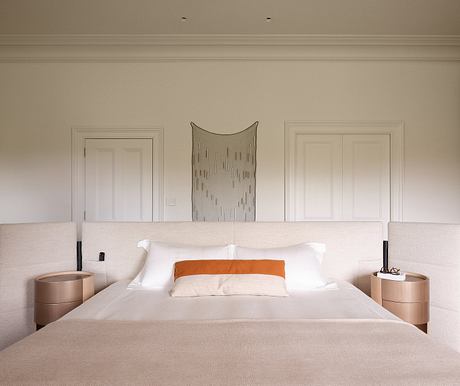
Beneath the primary floor are subterranean facilities such as the staff kitchen, study room, and TV lounge. For convenience, the home includes smart internet-connected devices and a fully automated system, modernized central heating with underfloor heating and air conditioning for a comfortably modern daily family life.
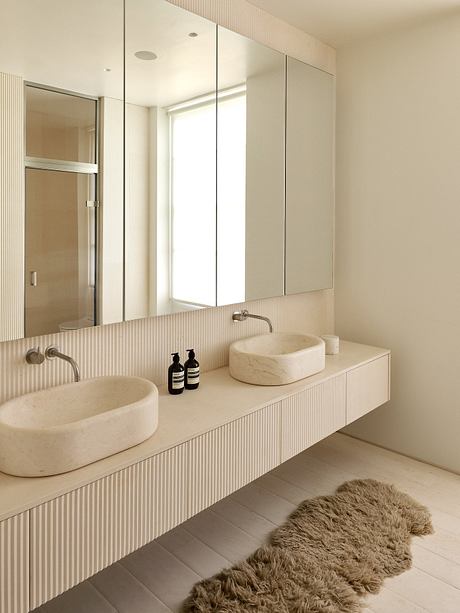
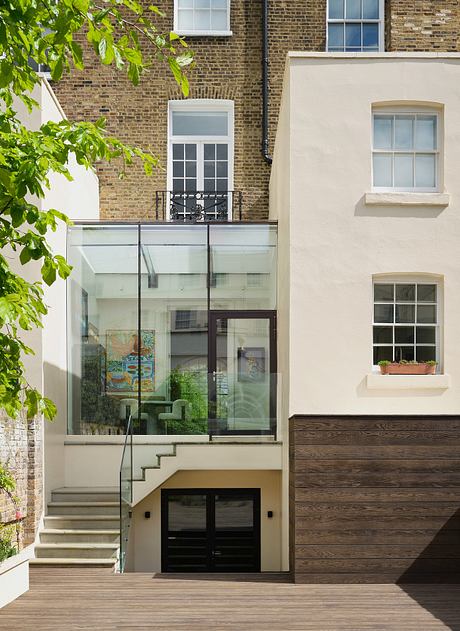
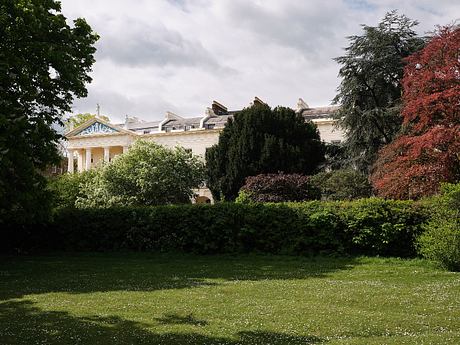
Photography courtesy of Studio Arthur Casas
Visit Studio Arthur Casas
