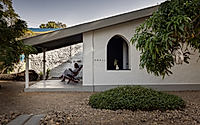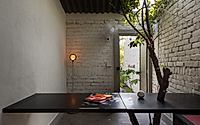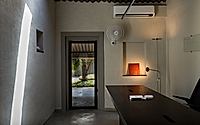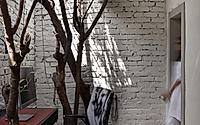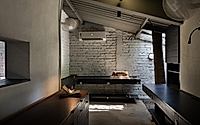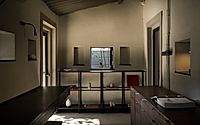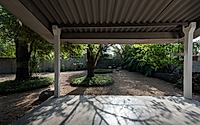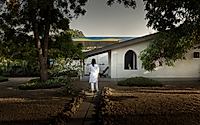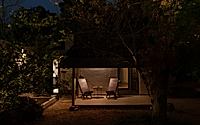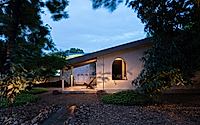D’Well’s Den Reinvents Farmer’s Home as Minimalist Office Space
Located in Surat, India, this redesigned house by local studio D’Well’s embraces minimalism and nature. Originally a farmer’s abode, the D’Well’s Den is now a tranquil workspace with a verdant courtyard. Founders Jhanvi and Rakshit preserved the house’s essence, integrating natural elements into the design.

Nestled amidst the verdant canopy of neem, mango, and almond trees, and merely a stone’s throw from the urban concrete expanse of Surat, D’WELL has found its new home. Originally a farmer’s abode, this four-decade-old structure has been meticulously transformed into a minimalistic office space where ideas are conceptualized, celebrated, and nurtured.
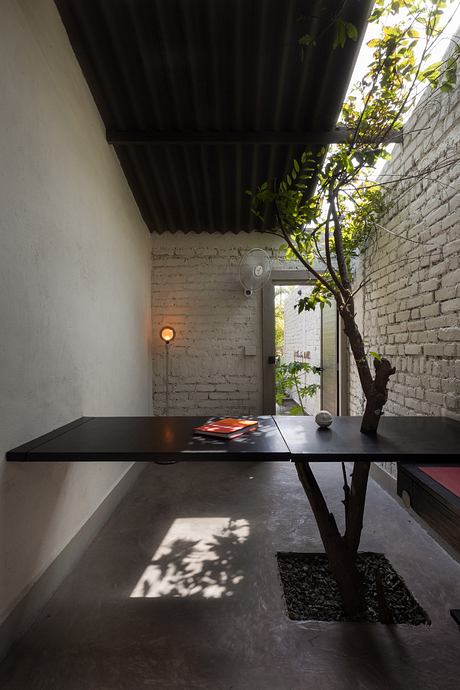
Founders Jhanvi and Rakshit envisioned a workspace deeply immersed in nature, featuring a courtyard where one could hear birds chirping and sit under trees to ponder. As designers, they sought a space that embodied spatial freedom and inspiration, believing there was no better place to find this than in nature itself.
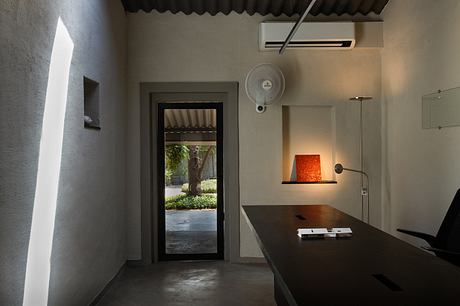
Guided by their design ethos, “If it tells a story, it is art,” they sensitized themselves to the house’s heritage, past, and context. Despite the house’s dilapidated state, the old load-bearing structure possessed an uncanny charm. Determined to preserve its essence, the designers adopted a gentle approach, building upon the existing architectural language without breaking down the original structure or making drastic changes to its finishes.
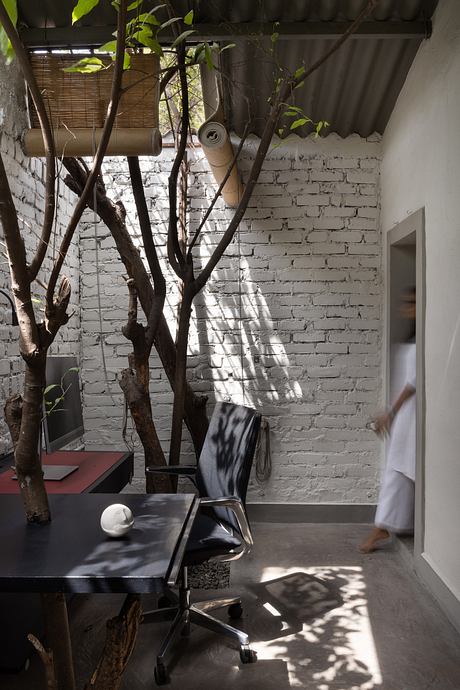
The main living room, the largest space in the house, has been transformed into a conference room with a stunning 12 feet sloping roof, a rare find today. This space greets visitors with a sense of awe, enhanced by a skylight that floods the room with daylight, creating dramatic interplay of light and shadow throughout the day.
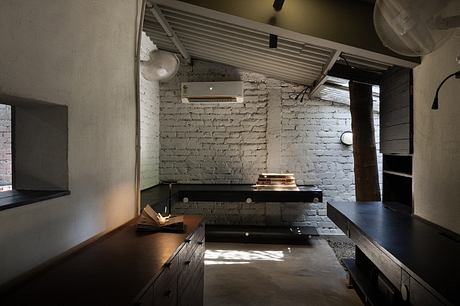
The adjoining east room, once a storage area for the farmer’s produce, now houses the toilets. The lively backyard, formerly a cowshed, has been repurposed as an outdoor pantry area, allowing lunch breaks to be closer to nature and offering a tranquil space for designers. Notably, the 12 feet long dining table in this space has been cast on the fallen bark of palm trees found on-site, paying homage to the site’s history and fostering a sense of community.
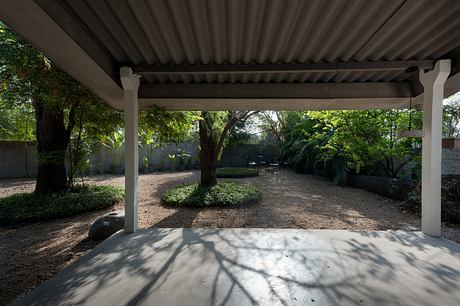
The curved arch fenestrations and the sloping roof, ranging from 5.5 feet at the lowest to 12 feet at the highest, were left untouched, along with the walls, except for necessary paint and plaster work. A new section on the south east side provides additional work cabins, illuminated by natural light and maintaining the ‘inside outside’ theme experienced throughout the space. Existing trees have been seamlessly integrated into the design, enhancing the feeling of being amidst nature.
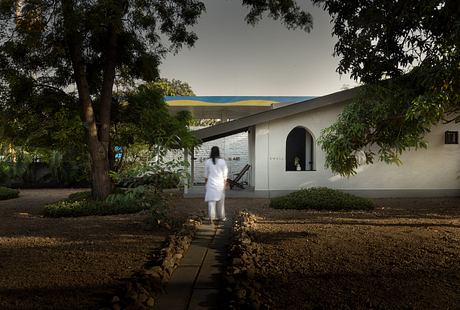
Existing niches were converted into windows to bring in more natural light and ventilation. The flooring was redone with pigmented concrete, an ode to traditional techniques prevalent in the region. The furniture employs the Japanese technique of Shou Sugi Ban complimenting the existing textures.
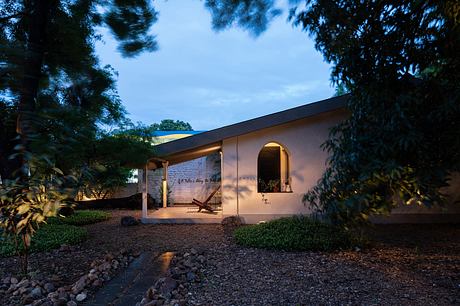
The refurbished office now accommodates about 10 people and doubles as a communal space for lunches, cozy concerts, design talks, and more. Jhanvi and Rakshit firmly believe in developing a community beyond the design practice and eagerly look forward to artists, musicians, craftspeople, and others calling D’WELL their home.
Photography by Dhrupad Shukla
Visit D’Well’s
