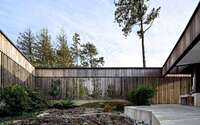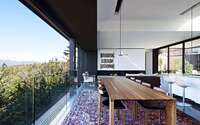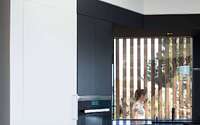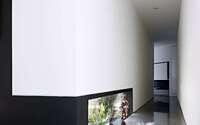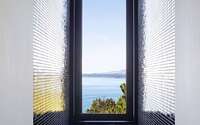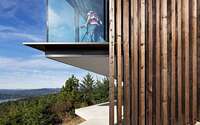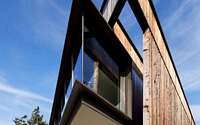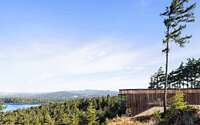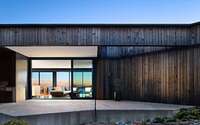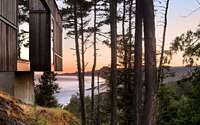Okada Marshall House by D’arcy Jones Architecture
Okada Marshall House is an oceanfront home located in Sooke, Canada, designed in 2016 by D’arcy Jones Architecture.









About Okada Marshall House
An Architectural Homage to Nature and Craft
This striking H-shaped abode envelopes two intimate courtyards. Its windows and doors command views of timeless moss-coated stones and the vast Pacific Ocean. These perspectives infuse dynamic contrasts throughout.
Elegant Design with a Heart of Complexity
Although outwardly subdued and sturdy, the house unveils an intricate inner layout. It stands as a fervent ode to wood, showcasing its impressive engineered structure, delicate courtyard screening, and enduring board and batten cladding. To accommodate expansive windows and doors, a minimal number of 2×6 light-wood frame shear walls were artfully designed. Meanwhile, towering engineered LVL beams (laminated veneer lumber) stretch over 30 feet (9.14 meters) without support, crafting an al fresco dining canopy, defining serene courtyard spaces, and turning a mundane parking area into a charming outdoor “chamber.”
Ancient Craft Meets Modern Utility
The residence doubles as a pilot project for the owner’s Shou-sugi ban wood business, which offers maintenance-free, rot-resistant wood. The proprietors mastered the art of charring wood, a venerable Japanese technique. Such siding thrives in the humid zones of British Columbia, mirroring conditions in Japan. Poised on the cusp of a nascent community, the home’s strategic design ensures complete seclusion. Anticipating future privacy concerns, the central courtyard uses screens to obstruct external views while letting in streaks of sunlight, casting intricate shadows.
Innovative Design for Personal Comfort
The owners desired a single-story living space. Their fondness for the solitude of their former multi-level residence birthed the blueprint for this home. Extended corridors separate daytime areas, offering acoustic isolation for a tranquil workspace. These elongated pathways enhance the home’s spacious ambiance despite its modest size. As a nod to the trend of vast open plans, this house celebrates the joy of navigating spaces with distinct focal points.
The house’s peculiar angles stem from its alignment with the site’s terrain. Persistent Pacific breezes from Vancouver Island dictate its design. Like wagons surrounding a campfire, the structure naturally fosters a protective microenvironment. Nevertheless, the vast panorama remains unobstructed, reminiscent of how hands cupped around eyes ward off glare and sharpen focus. In the heart of the house, an outdoor dining space features a deep-hued, anti-glare door lining, evoking marine reflections commonly found in BC Ferries’ wheelhouses.
Luxurious Details that Elevate Everyday Living
A serene black-tiled Japanese bath offers its own picturesque view. Even during a tempestuous dusk, the outdoor brightness juxtaposed against the dark tiles births a hopeful atmosphere.
The home’s pristine interior contrasts its dark exterior, reflecting light and uplifting the ambiance. Carved openings and recesses emulate the site’s fragmented volcanic rock formations. During foggy summer mornings, the house’s distinct courtyard and extensions underwent meticulous onsite adjustments to ensure clarity even in the thickest mist. This abode transforms the west coast’s occasional feelings of isolation into a sanctuary of comfort and security.
Photography by Sama Jim Canzian
Visit D’arcy Jones Architecture
- by Matt Watts