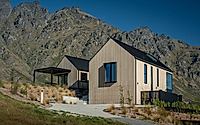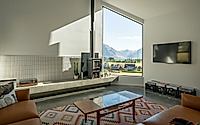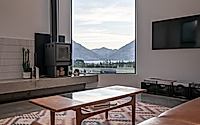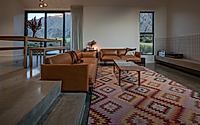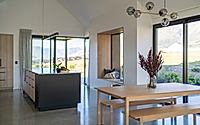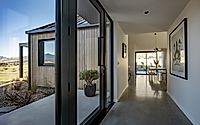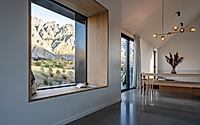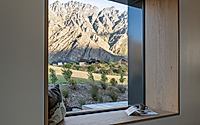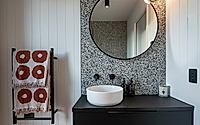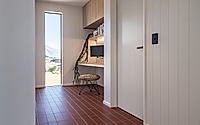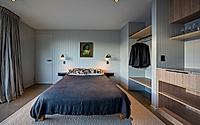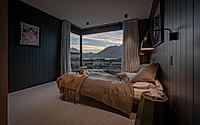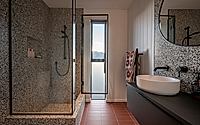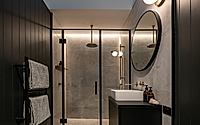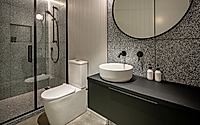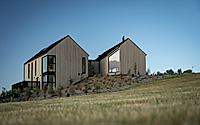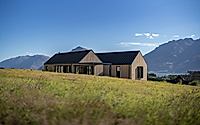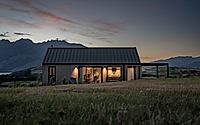Arran Lane Home by Ben Hudson Architects
Arran Lane Home, a 220-square-metre house in Queenstown, New Zealand, was designed by Ben Hudson Architects in 2021. Collaborating with clients and designers Jonathan Goss and Cathy Ellegard, the team focused on optimising space without sacrificing style.
The elevated living areas offer panoramic views of the Remarkables mountain range, complemented by generous ceiling heights and a sunken lounge. The design seamlessly integrates indoor and outdoor spaces, creating a warm, flexible, and inviting family home.

Designed in collaboration with clients and designers Jonathan Goss and Cathy Ellegard, this 220 sqm residence masterfully optimizes space to create a stylish family home without compromising on design. Flexible areas can be easily adapted to meet the family’s needs, enabling the couple and their two children to live and work harmoniously together.
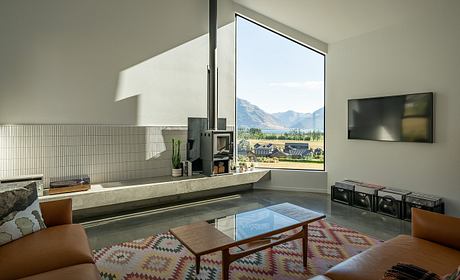
Nestled on a sloping site, the main living spaces and bedrooms are elevated above the driveway, ensuring privacy and breathtaking views. Sculpted concrete steps lead to the entrance, framed by the stunning backdrop of the Remarkables mountain range.
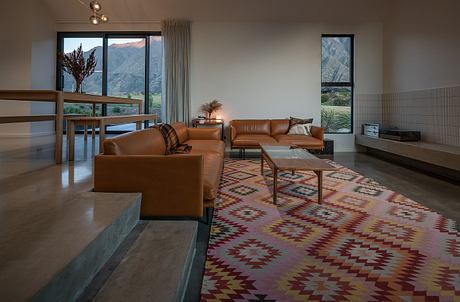
At the heart of the home, the open-plan living, dining, and kitchen areas boast generous ceiling heights that invite natural light, enhancing the sense of spaciousness. The kitchen and dining spaces seamlessly connect to outdoor entertaining areas, promoting a natural flow between indoor and outdoor living. Elevated living areas offer panoramic mountain and lake views, capturing the sun’s movement throughout the day. A cozy window seat in the kitchen serves as a perfect retreat for relaxation.
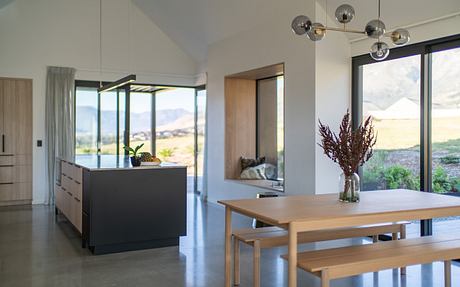
To the south of the kitchen, a sunken lounge enhances the feeling of height. The gabled end of this living area is thoughtfully angled to frame expansive vistas across the lake towards Cecil Peak, creating a sense of openness as you step down into the space.
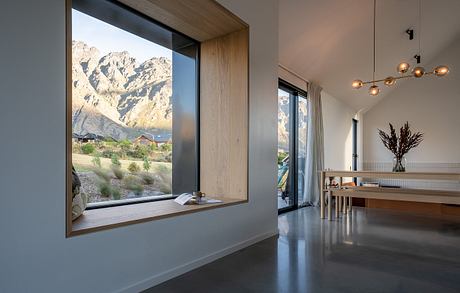
This home reflects a successful collaboration between architect and client, tailored to suit the family’s lifestyle and embodying their personality. The result is a warm, inviting, and comfortable sanctuary.
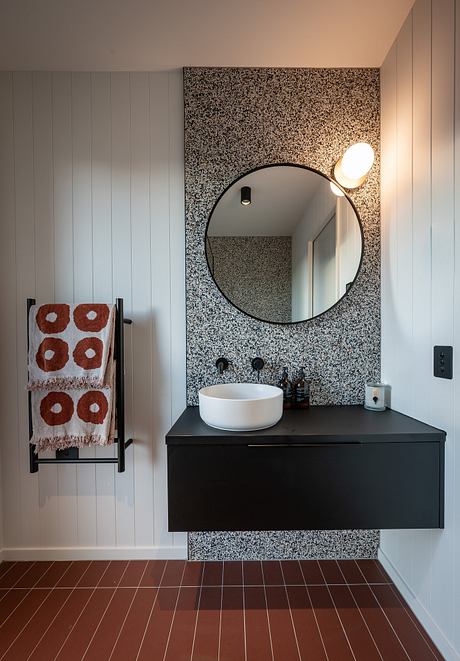
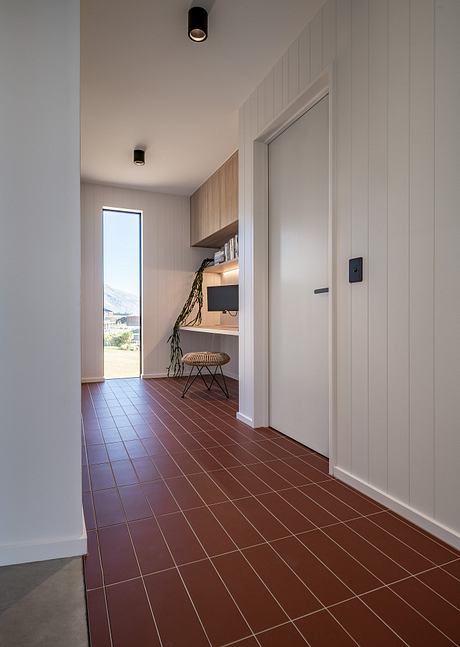

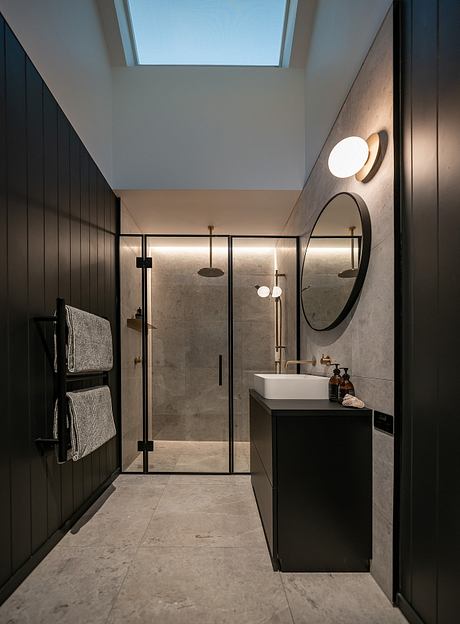
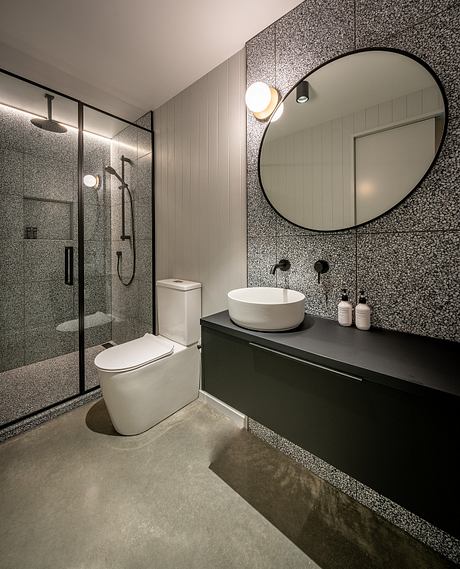
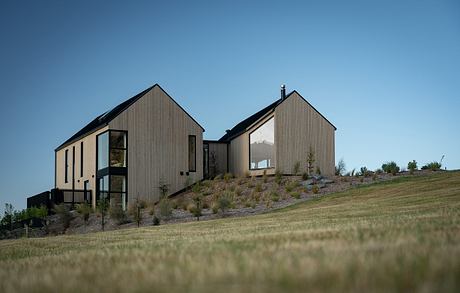
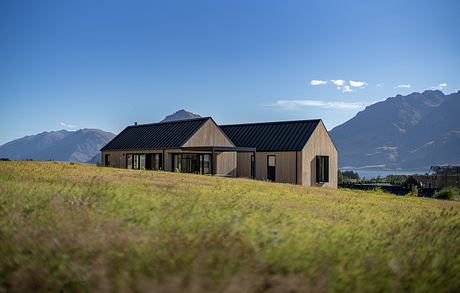
Photography by Simon Larkin
Visit Ben Hudson Architects
