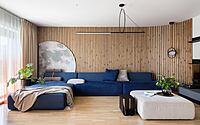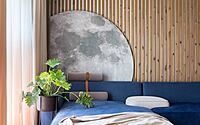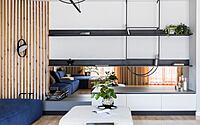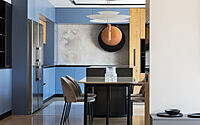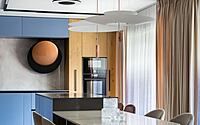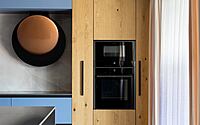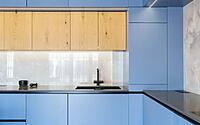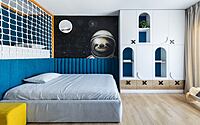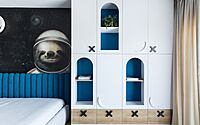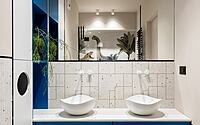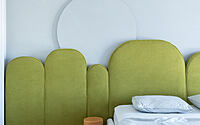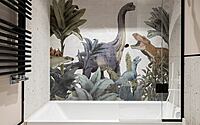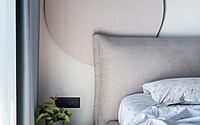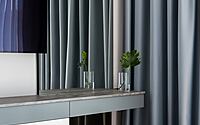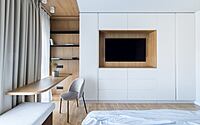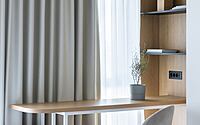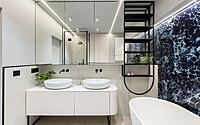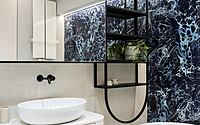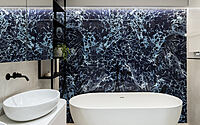Brisa Azul: Modern Apartment Design Mastery in Bucharest
In the heart of Bucharest, Romania — a city renowned for its vibrant history and contemporary allure — the Brisa Azul apartment stands as a testament to modern design brilliance. Crafted by Jooca Studio in 2021, this generous 170 square meter (approximately 1,830 square feet) space is thoughtfully designed for a family of four, merging functionality with aesthetic charm.
From its bright azure-hued living area evoking sunlit summer days to its blend of rich materials and textures, every corner of Brisa Azul promises a harmonious blend of style and comfort.













About Brisa Azul
Covering 170 square meters (about 1,830 square feet), the Brisa Azul apartment is perfect for a family of four. It has a big open space with a living room, kitchen, dining area, three bedrooms, and three bathrooms.
Bright and Cozy Daytime Spaces
The living room stands out first. The blue sofa reminds us of summer days, which is why the apartment is called ‘Brisa Azul’. There’s also wood on the walls that matches the room’s shape. Plus, the furniture has a mix of metal, mirrors, and pretty patterns.
Next to it, the kitchen and dining area sit together. The kitchen island is great for cooking and eating. Drawers under it give extra storage, and it looks like it’s floating because of its design. Hanging cabinets light up the room.
For storage, they used sturdy wood and a special type of oak. The walls shine because of a stone called Onyx and LED lights behind them.
Comfy Places to Sleep
There are three bedrooms: one for parents, one for kids, and one for guests that can also be an office.
The parents’ room is calm and has gray wallpaper and a soft pink bed. Bright curtains and mirrors make the room look nice.
The kids’ room is fun. It has bright colors, fun shapes, and two beds. One bed even hangs from the ceiling, making a play space below.
The guest room takes ideas from both other rooms. It has fun shapes, a few bright colors, and feels relaxing. The bed’s headboard has different heights, which looks cool.
Lastly, there are three bathrooms. The main one looks fancy with big tiles and a stand-alone bathtub. The kids’ bathroom has blue and yellow, like their bedroom, with fun mirror shapes and playful wallpaper.
Photography courtesy of Jooca Studio
Visit Jooca Studio
- by Matt Watts