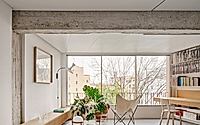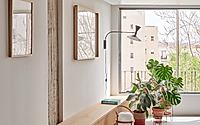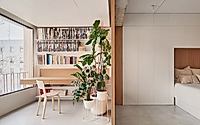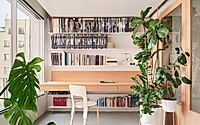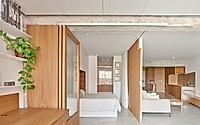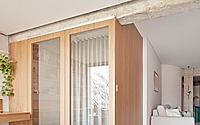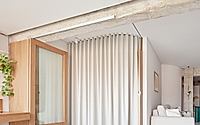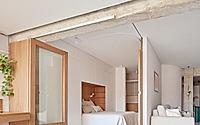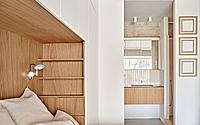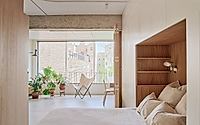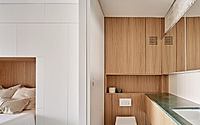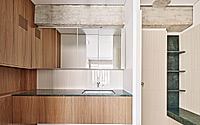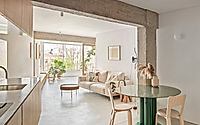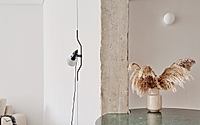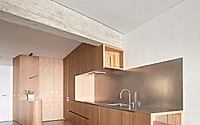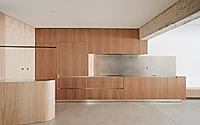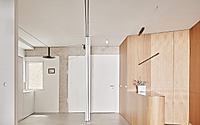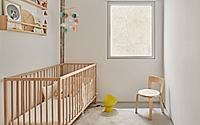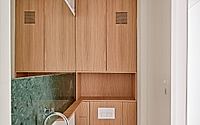House RM: Library-Filled Home by Pulso Estudio
In Spain’s capital, Pulso Estudio reinterpreted the classic layout of an apartment with contrasting wooden and concrete surfaces. Designed in 2024, House RM incorporates liquid and multi-purpose domestic areas with a smooth transition between.
At the entrance, the living-dining space opens to an interior courtyard, while the bedrooms are placed along the foyer. Subtle and tactile contrasts run throughout the interiors, including polished concrete, wooden finishes, glass walls and textural textiles.

What materials make up the Residence?
Solid wood and smooth concrete bring a mix of textures to this Madrid apartment envisioned by Spain’s Pulso Estudio, led by Mónica Edo and Pedro Verdelis. Completed in 2024, the House RM project reinterpreted domestic architecture to highlight “the value of new contemporary lifestyles” and emphasise contemporary lifestyle of multi-functional surfaces. An open-plan public area chased avoid rigid distribution and maximise both the volume and natural sunlight – let to flow throughout.
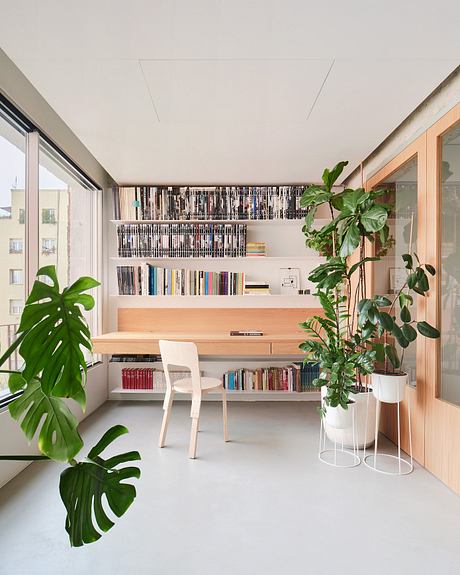
How did Pulso Estudio approach the layout?
Liquid, multi-purpose spaces that serve as meeting and resting areas/ The library and reading area serves as the centrepiece of the design and offers views of the surrounding urban area thanks to floor-to-ceiling windows, designed like a typical black box theatre The quieter spaces are distributed around the perimeter informing the daily spaces “focused on the views of the exterior”.
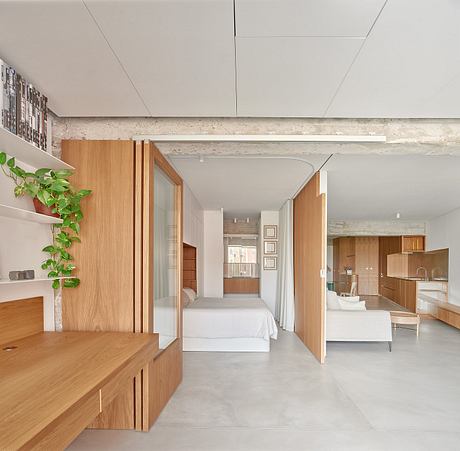
Pops of bright purple hues stand out against the colder colour palette, with continued hues that contrast deeply with the concrete walls and floors. The project develops on its own with “noble” and a tranquil atmosphere throughout, with “custom-made furniture and carpentry” providing conveniences.
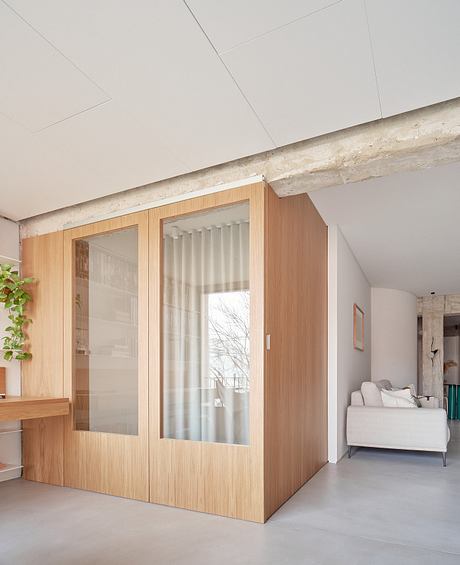
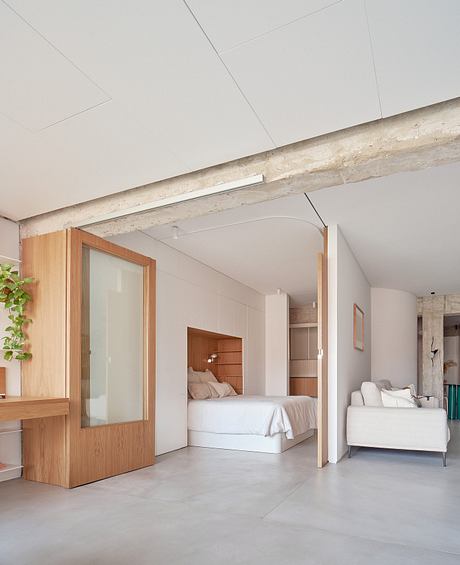
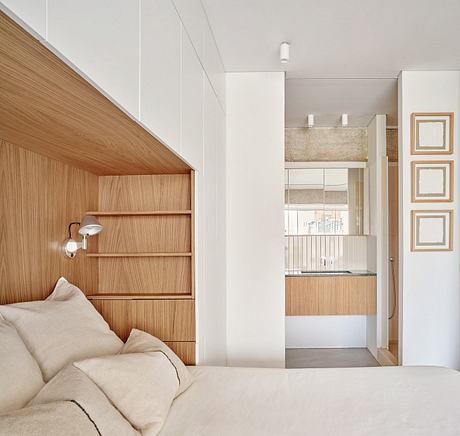
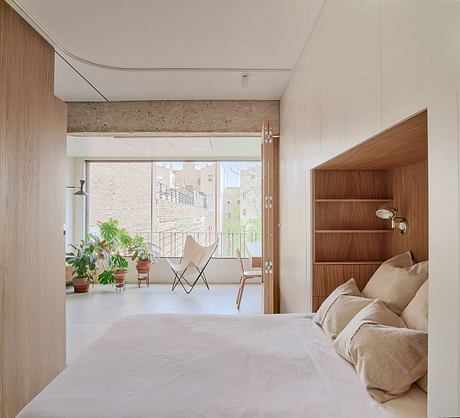
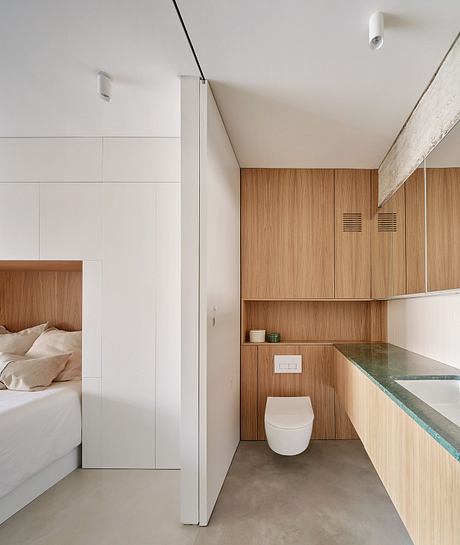
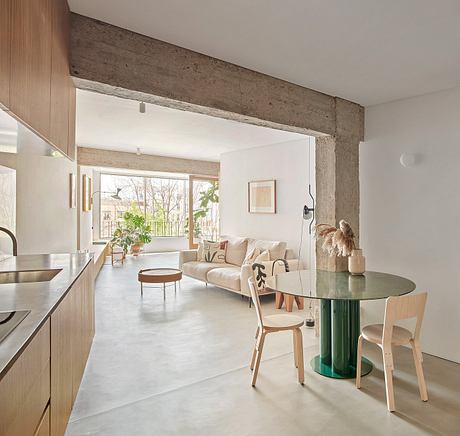
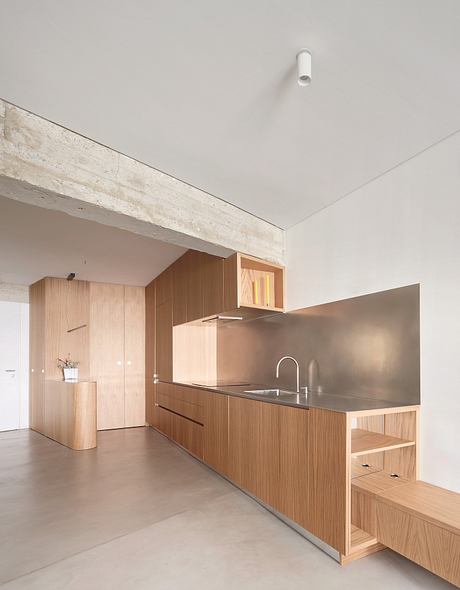
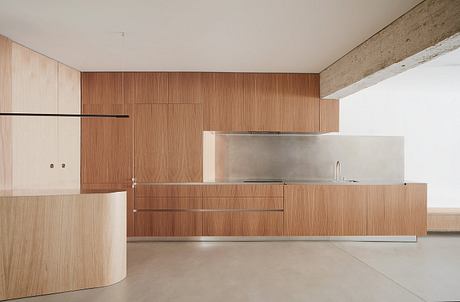
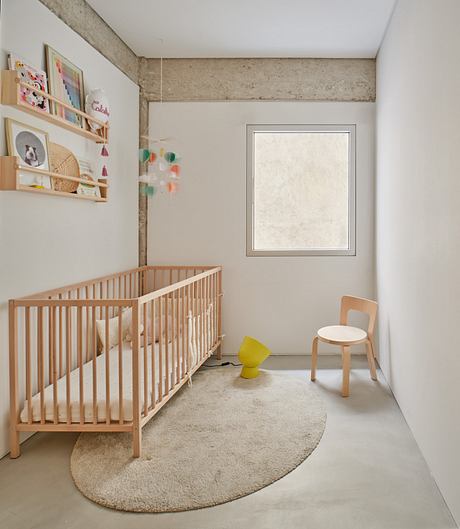
Photography by José Hevia
Visit Pulso Estudio
