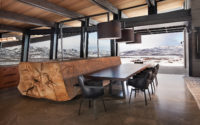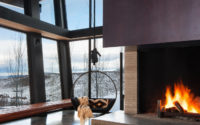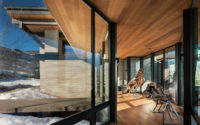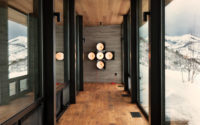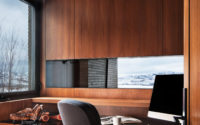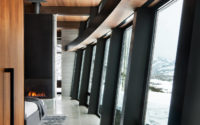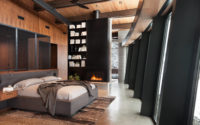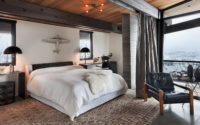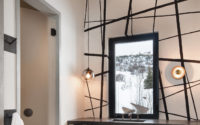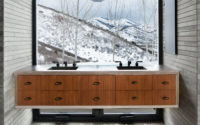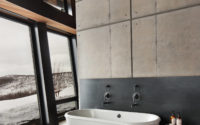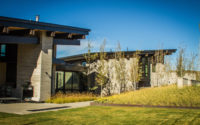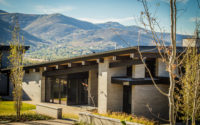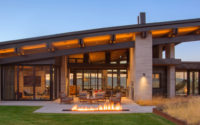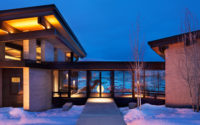Quarry House by RKD Architects
Quarry House is an inspiring mountain residence located in Park City, Utah, designed in 2017 by RKD Architects.











About Quarry House
Nestled in the serene embrace of Park City, Utah, Quarry House stands as a testament to RKD Architects’ visionary prowess. Conceived in 2017, this contemporary mountain house melds audacious design with the tranquility of its natural surroundings.
Contemporary Elegance Amidst Rugged Terrain
As one approaches Quarry House, the property’s blend of natural elements and modern lines commands attention. The structure, a composition of stone, glass, and wood, captures the essence of its locale. Large windows break the barrier between the indoor haven and the rugged beauty of Utah’s landscapes.
A Seamless Transition to Sophistication
The entrance welcomes with an open-plan layout, revealing a spacious dining area defined by a striking, solid wood table and unobstructed views of the snowy expanse outside. The adjacent living room, with its sleek fireplace and suspended swing chair, invites one to relish in comfort while savoring the warmth of the hearth and the scenic outdoors.
Venturing further inside, the kitchen’s sleek surfaces and state-of-the-art appliances underscore the home’s contemporary ethos. The blend of functionality and style continues in the master bedroom, where panoramic windows ensure that each awakening is accompanied by breathtaking vistas.
The bathroom, a sanctuary of minimalist luxury, features a freestanding tub juxtaposed against a backdrop of concrete and glass—simple yet sophisticated. This understated elegance is echoed in the office space, where warm wooden tones and natural light foster an atmosphere of serene productivity.
Intimate Interiors With Expansive Vistas
Each bedroom, adorned with plush textiles and nuanced lighting, serves as a private retreat. The careful curation of materials and textures throughout the house culminates in a harmonious dialogue with the environment. Finally, the integration of outdoor and indoor spaces is epitomized in the terrace, where flames dance in a fire feature, casting a warm glow over evening conversations under the stars.
In Quarry House, RKD Architects have crafted a living experience that is as intuitive as it is innovative—an architectural reverie grounded in the grandeur of its mountainous terrain.
Photography courtesy of RKD Architects
Visit RKD Architects
- by Matt Watts