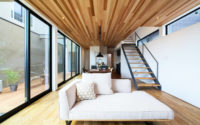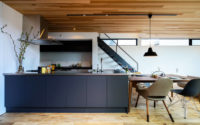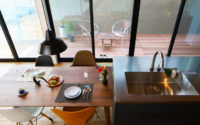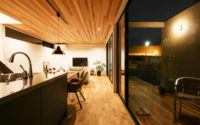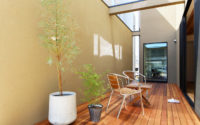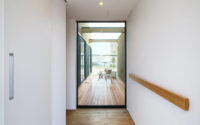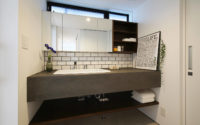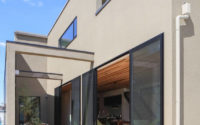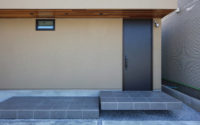JI-House by Craft
Located in Yashio, Japan, JI-House is a modern two-story single family house designed in 2016 by Craft.









About JI-House
Welcome to JI-House: A Modern Haven in Yashio, Japan
Sleek Exteriors of JI-House
Craft’s JI-House emerges from Yashio, Japan’s landscape with a bold, modern statement. Designed in 2016, this two-story house presents a facade that juxtaposes clean lines with warm wood accents. The minimalist exterior conceals the depth of design within, inviting onlookers to discover its interior intricacies.
The Heart of JI-House: A Sun-Drenched Living Room
Stepping inside reveals a sun-soaked living room, where light cascades across rich wooden floors. Expansive glass panels frame the serene outdoor patio, marrying the interior with nature. Craft’s design maximizes space and natural light, epitomizing modern living aesthetics.
Fluid Transitions to the Dining and Kitchen Space
The journey continues into an open dining area, seamlessly connected to a state-of-the-art kitchen. Here, dark cabinetry contrasts with wooden overtones, echoing the exterior’s duality. Craft ensures that form meets function in a space where culinary experiences become memories.
Continuity in Design: Ascending to Private Quarters
A sleek staircase leads to the private sanctum above. Each step is a deliberate move towards personal space that promises rest and rejuvenation. The upper floors balance privacy with openness, a signature move by the designers at Craft.
A Study in Contrast: The JI-House Bathroom
In the bathroom, subway tiles and modern fixtures reflect a design ethos grounded in contrast and simplicity. The space offers a retreat, a modern oasis of calm within the bustling context of Yashio.
Intimate Outdoor Connectivity
Returning outdoors, the intimate patio space speaks to the Japanese sensibility of harmony. Here, the simplicity of the design invites quiet contemplation, embodying the tranquility that defines JI-House.
Craft’s JI-House stands as a beacon of modern design, a testament to thoughtful architecture that resonates with its environment. Nestled in Yashio, Japan, it awaits to offer an experience of serene, sophisticated living.
Photography courtesy of Craft
Visit Craft
- by Matt Watts