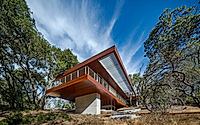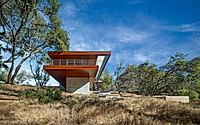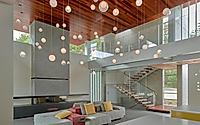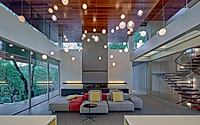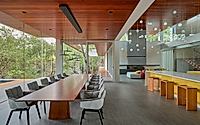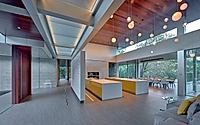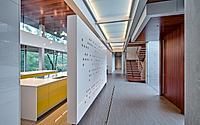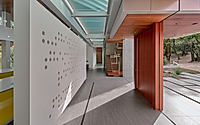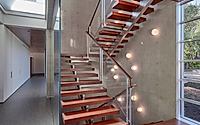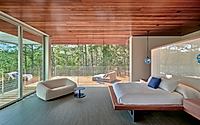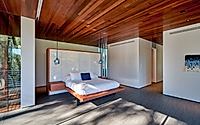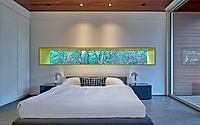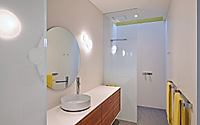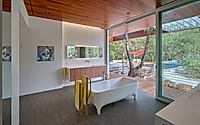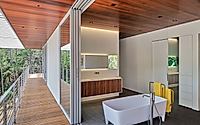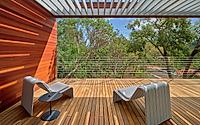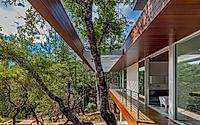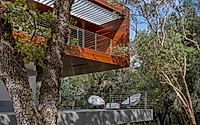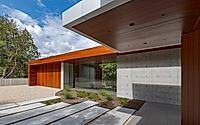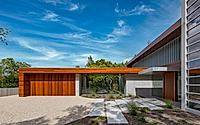Whispering Stones Residence by Swatt + Partners in Healdsburg
Whispering Stones, a house in Healdsburg, United States, was designed in 2024 by Swatt + Partners. The design creates a linear form that is made up of transparent and milling volumes clad in local materials to connect it with the northern Californian landscape. “The form recedes into the landscape,” Swatt + Partners said.

“The underlying design philosophy was not to impose a structure onto the site that would require contorting the surrounding topography,” studio principal Robert Swatt told designboom. “The form recedes into the landscape.”
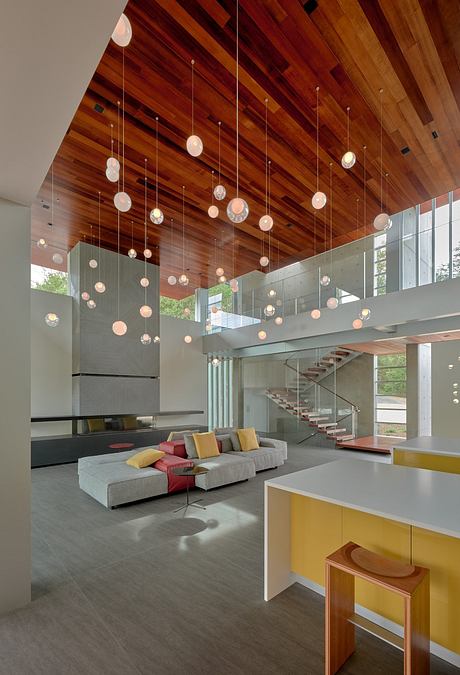
The windows have thin aluminium frames, while the rest of the facade is clad primarily in concrete, as well as Western Red Cedar and aluminium.
“We selected materials that would both naturally lift out of the ground such as concrete and those that are closest to the materials found in nature,” said Swatt.
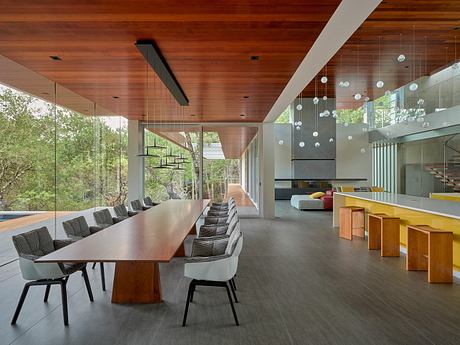
“The two primary ways the house relates to its surroundings is in its preservation of the undisturbed gentle slopes of the land and trees that reach through openings made in the house, and through the numerous floor-to-ceiling glass openings that allow for natural light to penetrate the home’s interior.”
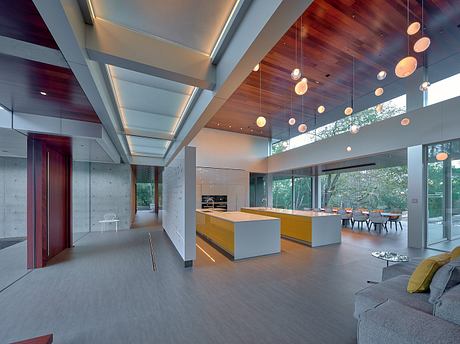
In the central volume, the black-tiled main pool is situated above the garage, which juts out of the hill into a small clearing, while the upper levels of the primary volume curve around, creating a triangular courtyard with an oak tree in the middle. Stone pathways around the property create different access points for each level of the house.

The landscape was continued by the landowners through a “substantial” reforestation plan that consisted of placing seedlings throughout the adjacent valley in a way that Swatt wrote “began the process of returning the landscape to a more natural condition – one that had most likely existed before much of the land was cleared for cattle grazing”.
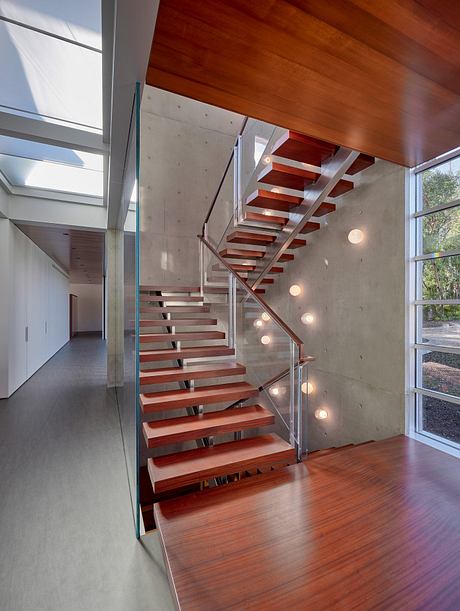
Architects in northern California have to contend with the challenging terrain and environmental factors most years, and some others have even taken cues from the topography in order to create a whole new form for an existing structure.
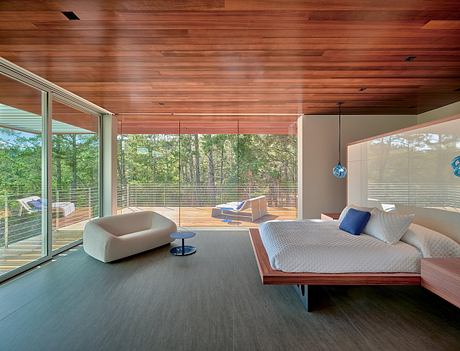
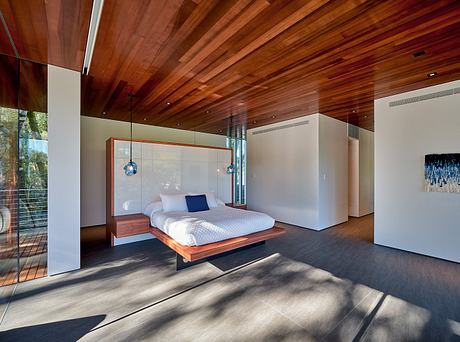
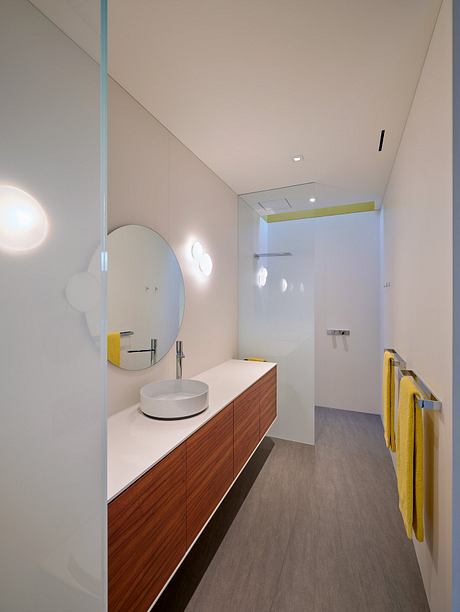
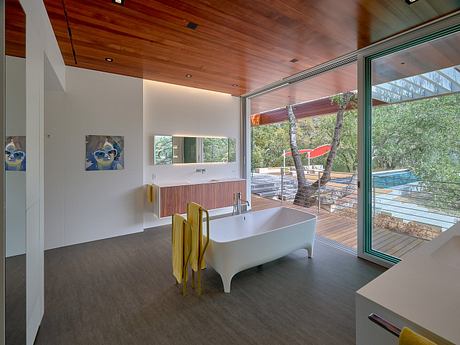
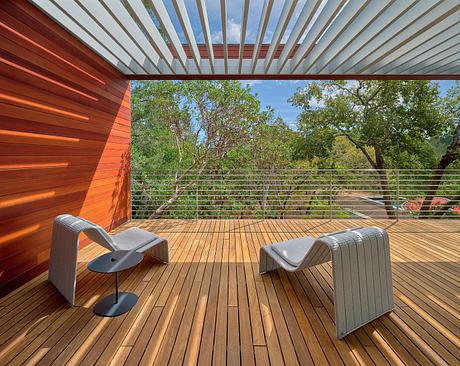
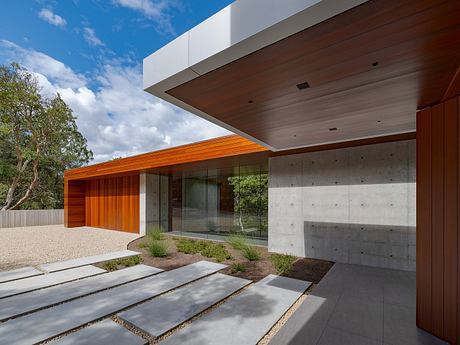
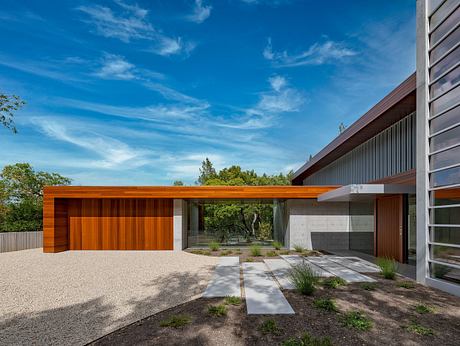
Photography by Tim Griffith
Visit Swatt + Partners
