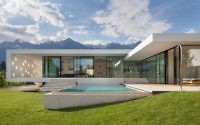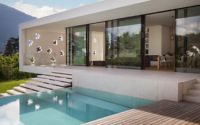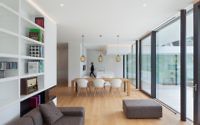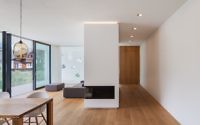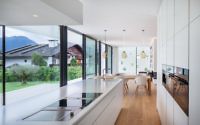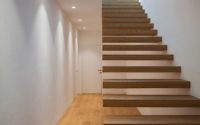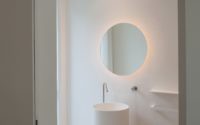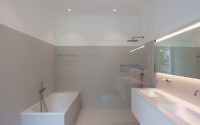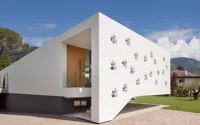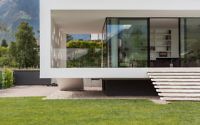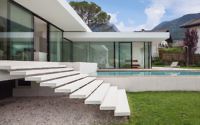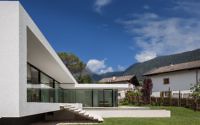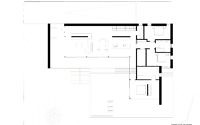House T by Monovolume Architecture + Design
Located in Merano, Italy, House T is a modern single-story residence designed in 2018 by Monovolume Architecture + Design.










About House T
Modern Living in Merano: A Closer Look at House T
Nestled in the heart of Merano, House T stands as a testament to contemporary design. This detached dwelling unfolds across a ground floor and a basement, complete with a garage. Remarkably, the architects conceived two distinct structures on varying levels. They achieved this by seamlessly integrating internal stairs, thus embracing the sloping terrain to its fullest.
Sleek Design Meets Natural Light
The architecture’s clean lines gain prominence through the use of exposed concrete. Simultaneously, the glass facades introduce an element of clarity and brightness to the ensemble. This thoughtful approach ensures that House T resonates with a sense of openness and lightness.
Moreover, the designers dedicated themselves to maximizing comfort. They accomplished this by specifying all-glass doors and windows, featuring triple-glazing. This detail not only enhances the home’s aesthetic but also its energy efficiency.
The Heart of the Home: Living Spaces
At the core of House T, the living areas unfold in an inviting manner. They extend onto a generous terrace, promising endless relaxation by the pool. Additionally, a gracefully designed staircase appears to float, leading down to the lush garden below. This connection to outdoor spaces enriches the living experience, blending indoor comfort with the beauty of nature.
In a nod to practicality and style, the architects opted for a flat roof. They covered it with gravel, ensuring durability and a modern look. This choice not only complements the architectural theme but also aligns with contemporary roofing practices.
Conclusion: A Symphony of Design and Function
House T in Merano exemplifies modern living at its best. Through its architectural finesse and thoughtful design elements, it stands as a beacon of contemporary style. This home not only adapts to its environment but also enhances the quality of life for its inhabitants, offering a perfect blend of comfort, beauty, and functionality.
Photography by Andrea Zanchi
Visit Monovolume Architecture + Design
- by Matt Watts