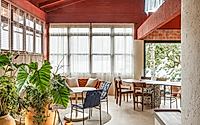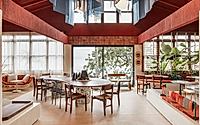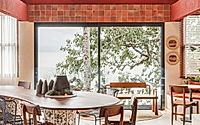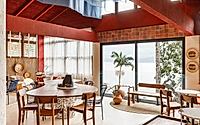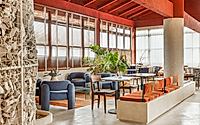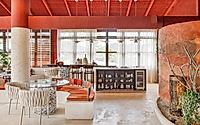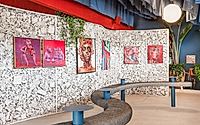Kuya’buka Restaurant Explores Duality of Materials with Striking Design
The Kuya’buka restaurant in Florianópolis, Brazil, designed by 3P Studio, showcases a fusion of lightness and brutality. The restaurant’s design is characterized by striking lines, organic textures, and a connection to nature through large windows. The project also involves DG Arquitetura, ensuring a vibrant exploration of past, present, and future, and creating a unique dining atmosphere.

KUYA’BUKA is a 200m² restaurant project that embraces the diversity of the Cumbuca Restaurant. This project explores the fusion of lightness and brutality, diving into the past to recreate the present and provoke questions about the future.
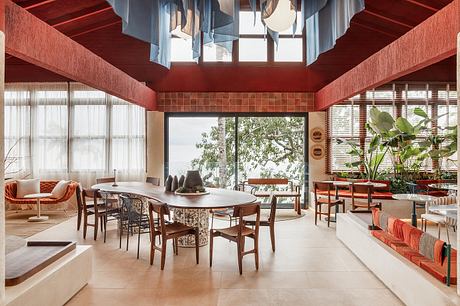
The restaurant space is conceived in three phases: the beginning represents the duality of materials; the center embodies warmth, where striking lines from floor to ceiling frame the landscape; and, finally, the peak, which offers direct contact with nature through furniture positioned in front of large windows.
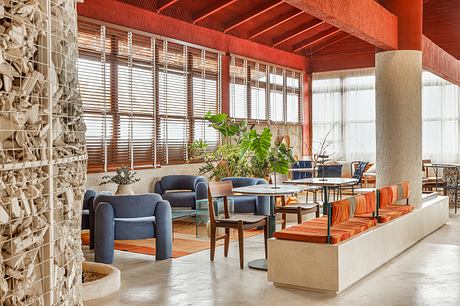
In this space, you will find textures, colors, raw elements, subtle features, art, and organic lines. Dive into the waves of this project and discover more about it.
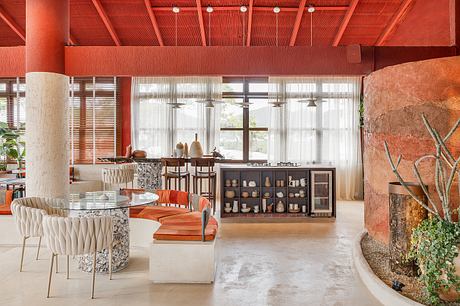
The project is signed by two firms, 3P STUDIO, with the signatures of architects Aline Pires and Natália Prates, along with engineer Julia Prado, and DG ARQUITETURA, led by architect Lavínia Duzzo.
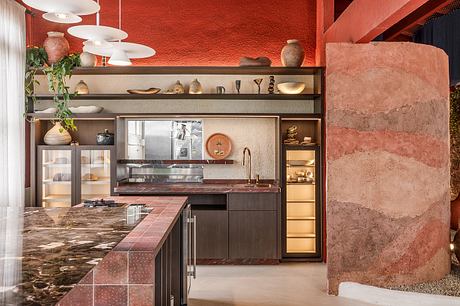
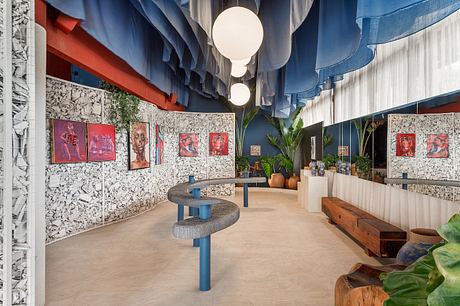
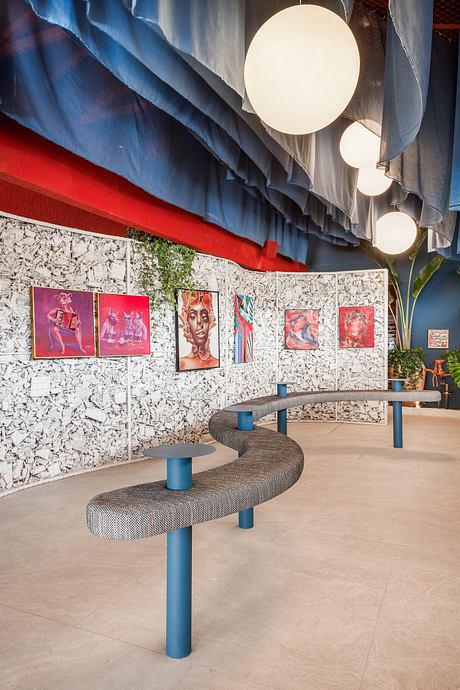
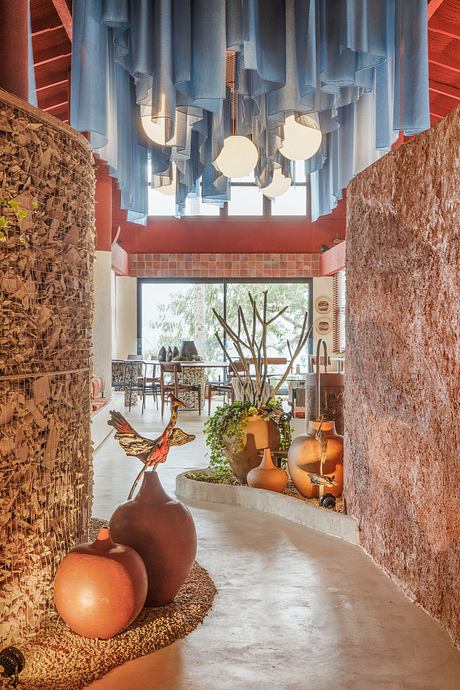
Photography by 3P Studio + Lavinia Duzzo
Visit 3P Studio

