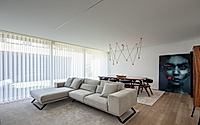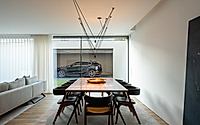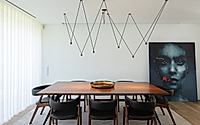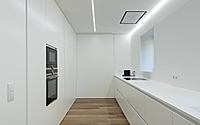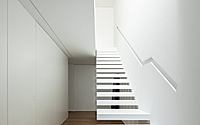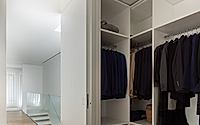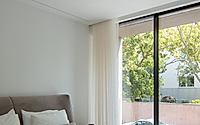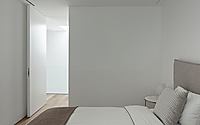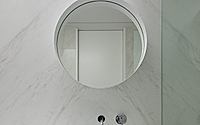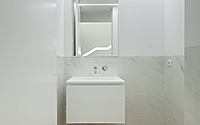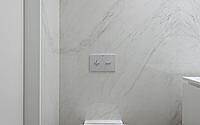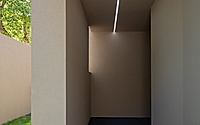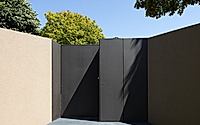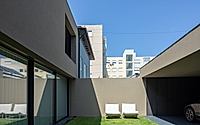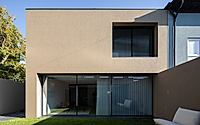Leça da Palmeira House by Raulino Silva
Raulino Silva designed the Leça da Palmeira House in Matosinhos, Portugal, in 2023. Situated in a consolidated urban area, the two-story house features a structure that maintains the volume of the existing construction.

On the site we found a two-story house with a roof, with the lower floor lower than the street level. The existing building was in poor condition and had a very dilapidated interior.
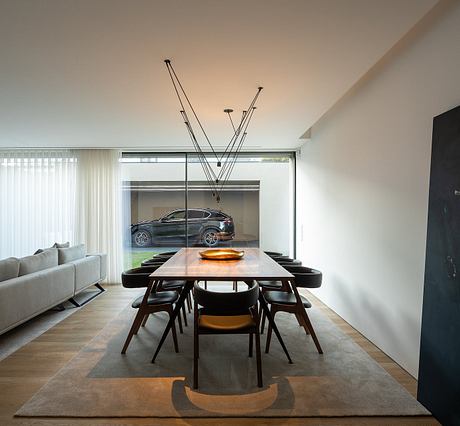
The intervention maintains the volume of the existing construction and expands the construction to the North area in order to fill the gable of the neighboring West, which had already increased its construction. The annex occupies the North limit and allows car parking.
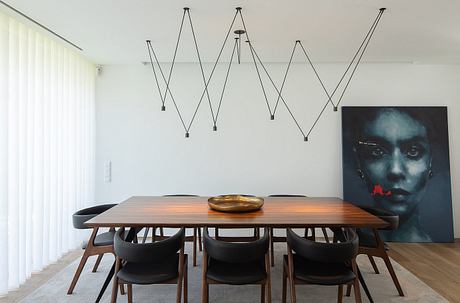
The social spaces of the house are located on the lower floor, where we have the laundry room, the kitchen, the engine room and the living room open to the small garden. On the top floor we have the office and three suites, one of which has a dressing room.
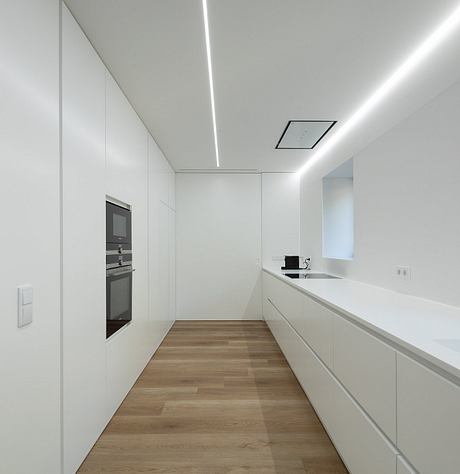
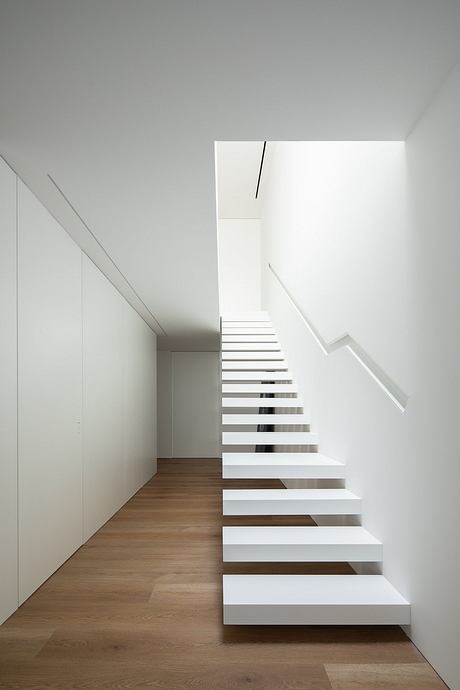
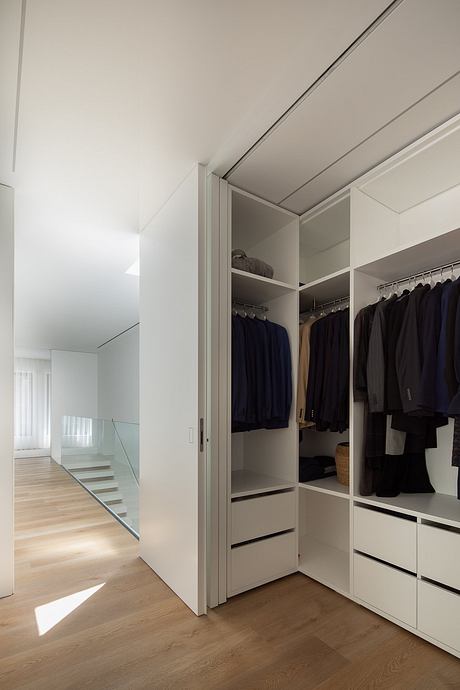
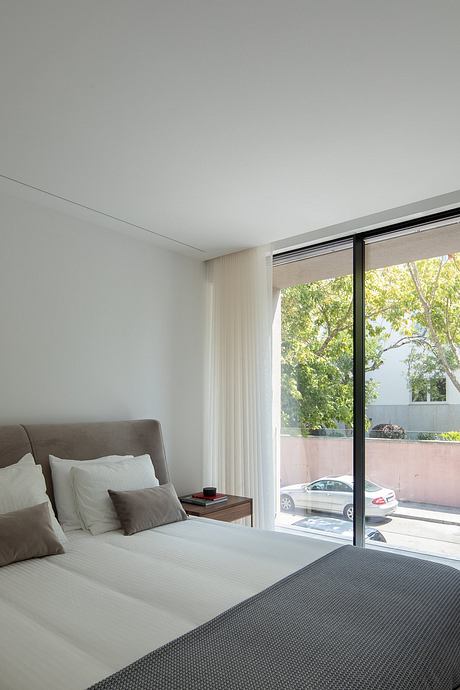
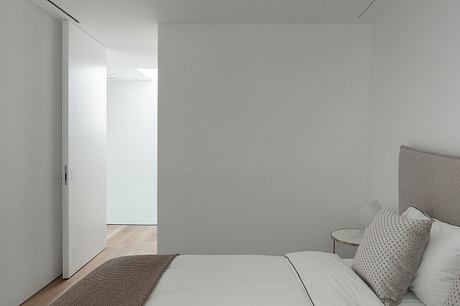
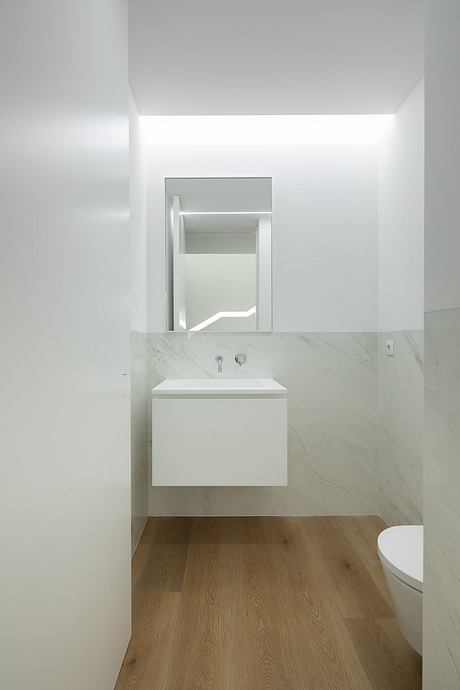
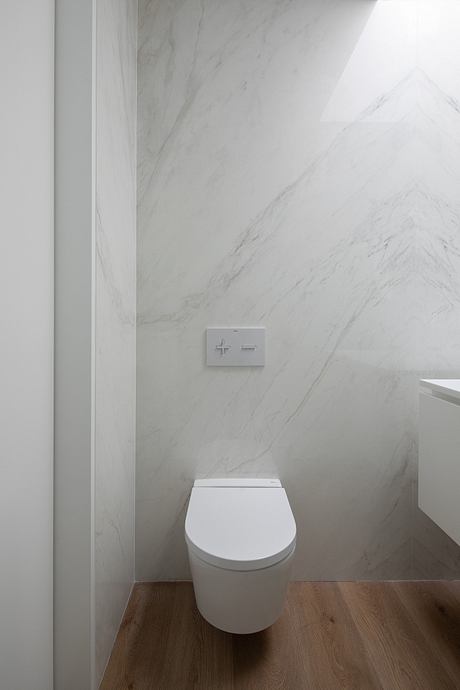
Photography by José Campos
Visit Raulino Silva
