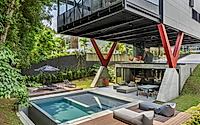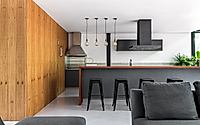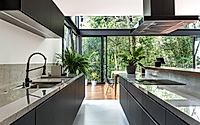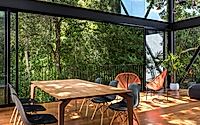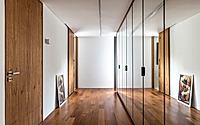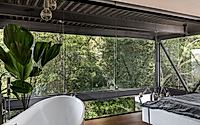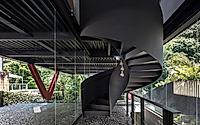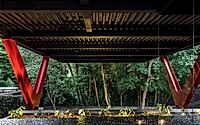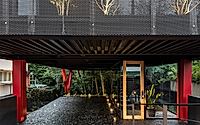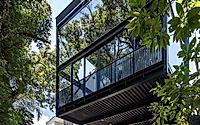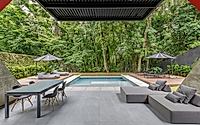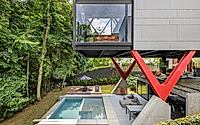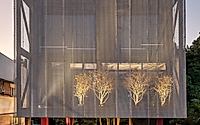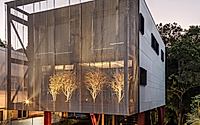Casa Bürgel by Luiz Volpato is a Floating Nature-infused House
In 2021, Luiz Volpato Arquitetura crafted Casa Bürgel, a house nestled in Curitiba, Brazil. The design maximizes on the steep terrain and nearby forest, creating a balance between scale and natural surroundings. Its elevated, prism-like structure fuses with the landscape, featuring expansive glass surfaces to enhance the connection with nature and provide privacy.

The client’s request to design a residence for a small family in an area dominated by large-scale properties presented a unique design challenge. The need to balance the scale and volume of the immediate surroundings, alongside the steep slope of the land, the site’s orientation, and the presence of a large forest at the rear of the plot, guided the design and implementation strategy. An elevated, basic prism became the conceptual solution to address all initial design considerations.
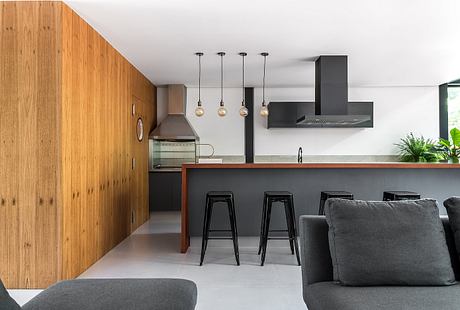
The plot’s steep topography offered a distinct opportunity to integrate the house within the natural landscape, capitalizing on scenic views and the bordering forest edge to create both privacy and a connection with nature. Achieving a careful balance between scale, topography, and climate was essential in creating a space that not only meets the family’s needs but also enhances the overall environment of the condominium and its relationship with the surroundings.
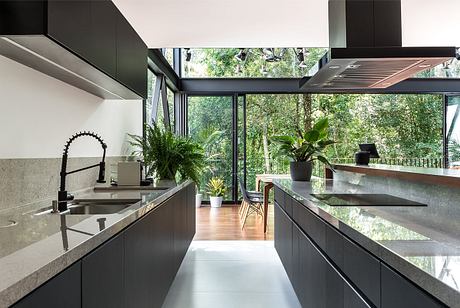
Without excessive formalism, the structure was configured as a floating, rigid volume supported minimally by foundations that house the garage level and gym. Upon entry, visitors are first struck by the building’s strong interaction with the natural terrain; only after appreciating this connection can they access the residence itself via a sculptural staircase.
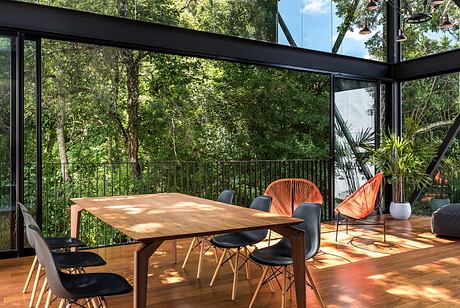
The interior layout emphasizes the connection between social and communal spaces. For this, the gourmet kitchen, dining, and living areas were combined into a large, double-height space, closely linked to nature through expansive glass surfaces. The bedrooms are located on the upper level, with the master suite reflecting the same spatial openness as the living areas.
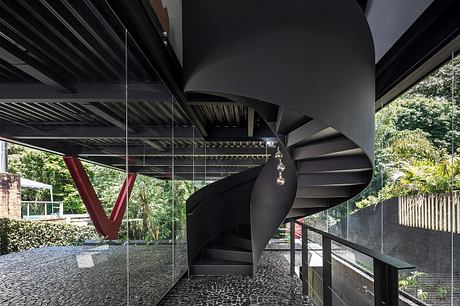
The construction system features a metal structure with standardized profiles and steel-deck slabs, allowing for extended spans with minimal supports. This minimizes the number of structural elements contacting the ground, enabling lightness and visual permeability in the façades facing the forest.
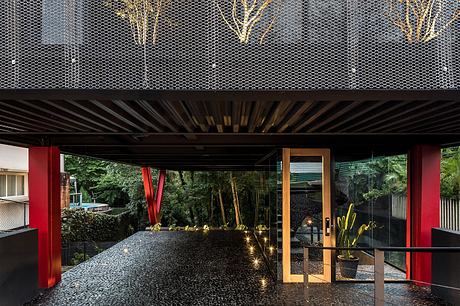
The front façade incorporates a raised, semi-enclosed garden, clad in an aluminum metal mesh to enhance the purity of the prism’s form. In contrast, the rear façade features extensive glass surfaces, creating an open, seamless integration with the forest.
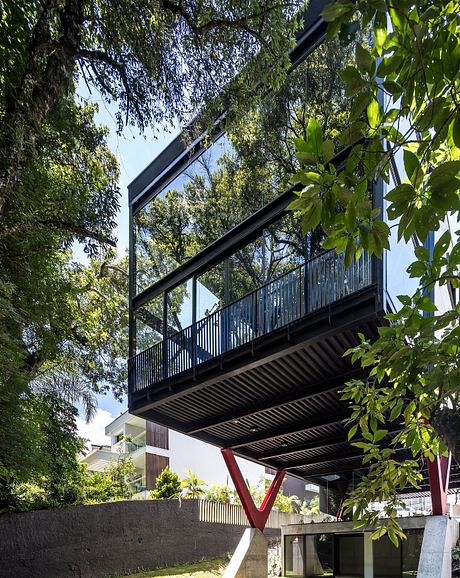
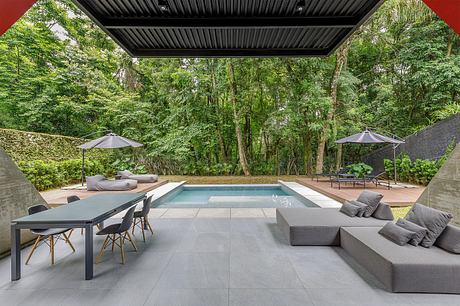
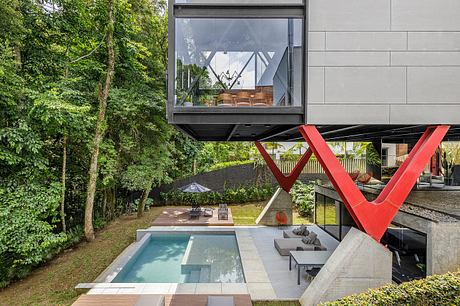
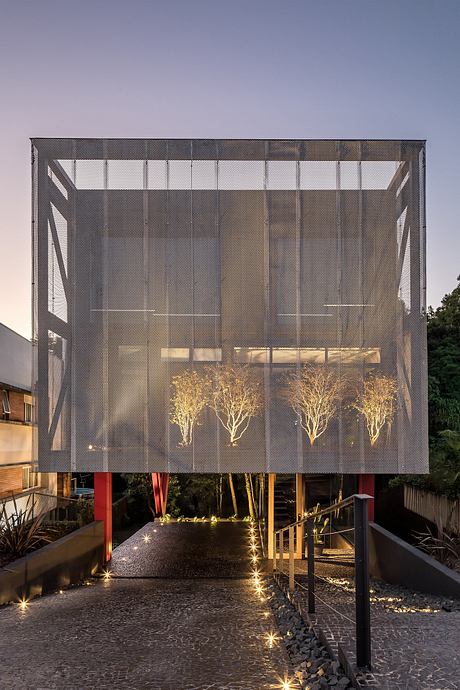
Photography by Eduardo Macarios Studio, Celso Pilati
Visit Luiz Volpato Arquitetura
