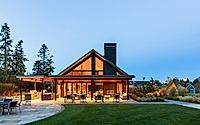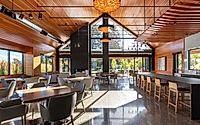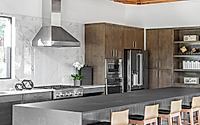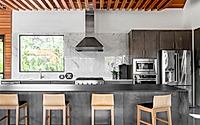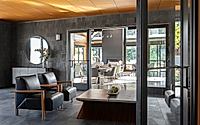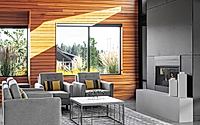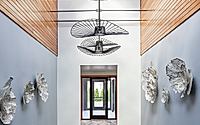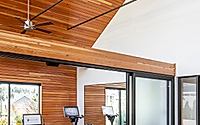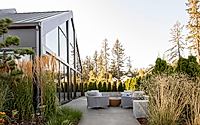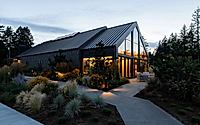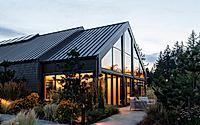See Oak Tree Pavilion by Johnston Architects
Johnston Architects designed the Oak Tree Pavilion in Lacey, Washington, USA. Completed in 2019, this first facility for a 55+ housing community is inspired by nearby oak trees, offering residents a connection to nature with its warm, textural interiors and spacious, light-filled rooms.
The pavilion features a lounge area, fitness studio, and a gathering hall, all designed to promote social and physical wellness. Its design reflects traditional home concepts with contemporary, commercial-style interiors.

Nature-Inspired Design
“The Pavilion’s guest experience is reminiscent of walks through sunlight-dappled forests,” said Johnston Architects.
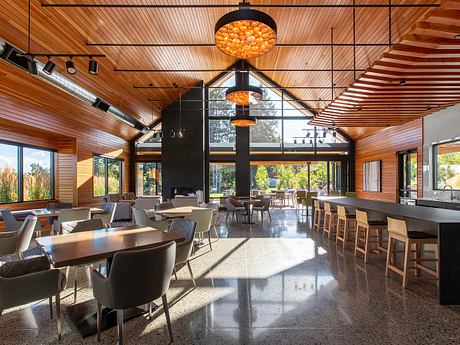
Programmatic Flexibility
“The design called for connection and inspiration from its natural surroundings,” added the team.
It is organised around two gabled forms that intersect at a breezeway, allowing programmatic flexibility in the future.
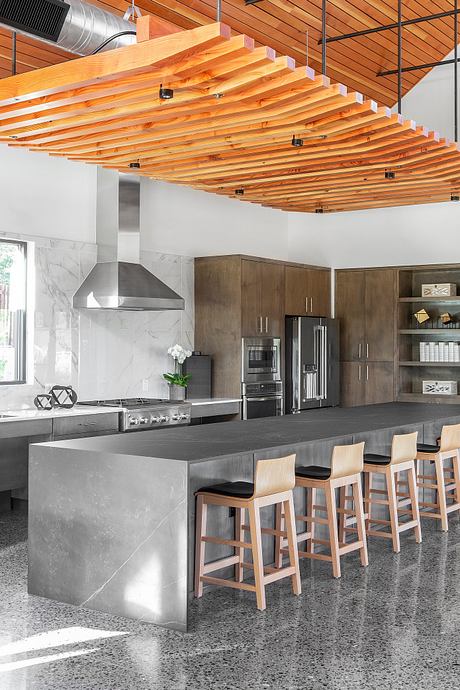
Warm, Textural Interiors
Outside, a covered patio features dining tables, soft seating, and an outdoor kitchen.
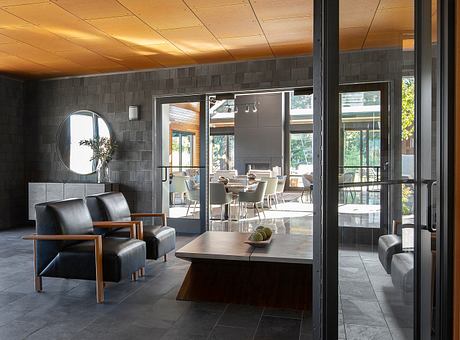
Traditional Rooflines
“The Pavilion’s roofline reflects a traditional concept of ‘home’ while artfully curated interior finishes and palette reflect the building’s more commercial uses,” said Johnston Architects.
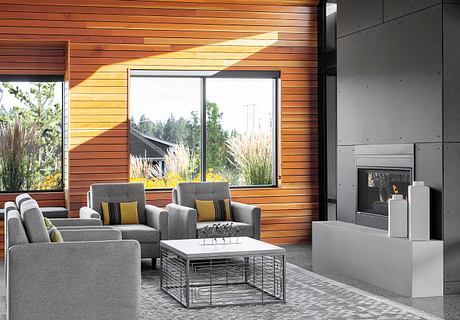
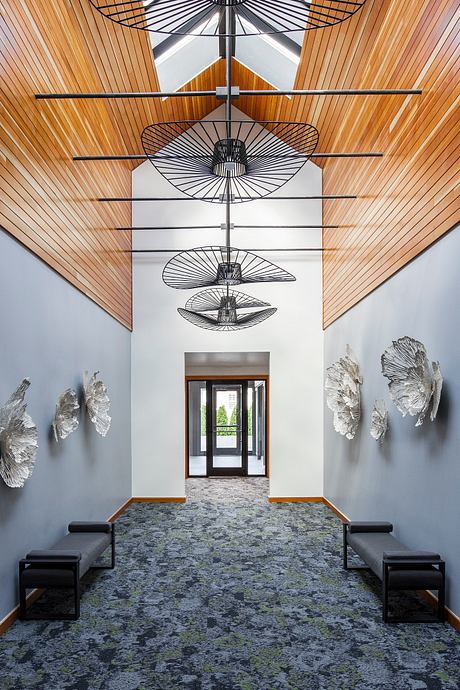
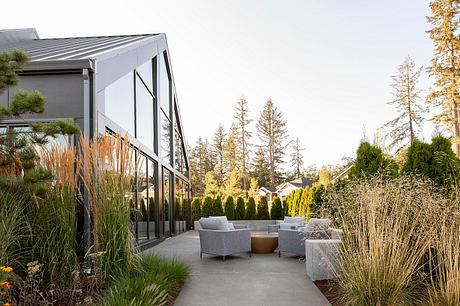
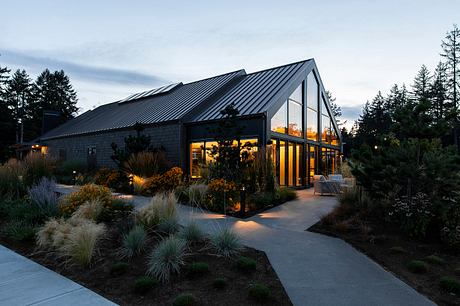
Photography courtesy of Johnston Architects
Visit Johnston Architects
