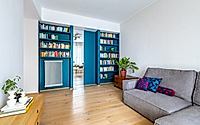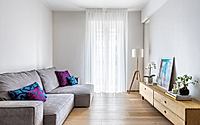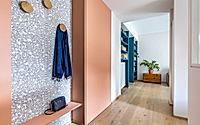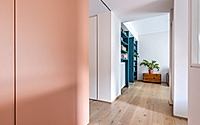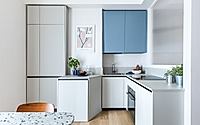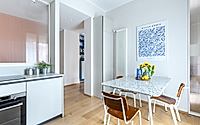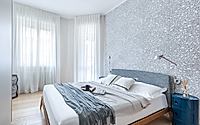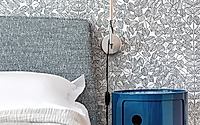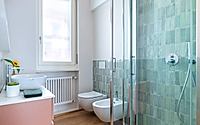Casa Terracotta by Matteo Magnabosco Features Warm Neutral Interiors
Italian architect Matteo Magnabosco prioritised comfortable living spaces, permeable boundaries, and natural materials while renovating this 1950s apartment in Turin, Italy. Designed for a life coach who prioritises wellness, Casa Terracotta celebrates pale wood, blue and brown shades, and features neutral couches, bespoke built-ins, and semi-glossy ceramic tiles.

The project concerns the renovation of a 1950s apartment with the aim of making it current and suitable for the needs of the owner, a young life coach who is very attentive to physical and mental well-being. The indication was clear from the beginning: the house should reflect and convey the values in which she identifies, with special attention to the central role of the kitchen and space for books.
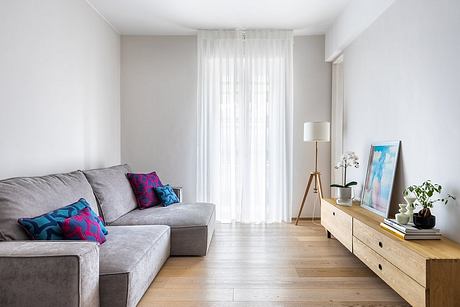
The intervention was developed through the reinterpretation of the floor plan, which was completely deconstructed losing the traditional characteristics of the four-room apartment.
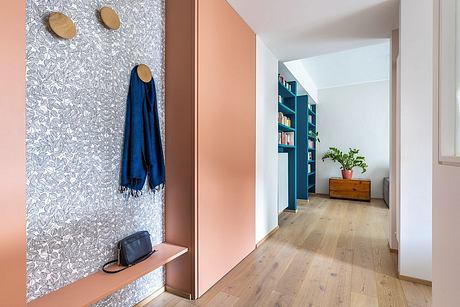
The kitchen was transformed into a permeable space without doors and connected to the living room through fixed ribbed glass window frames that allow light to pass through.
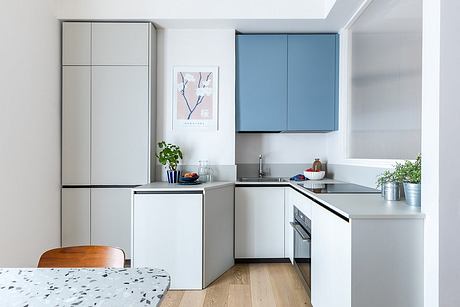
The living room features a large sofa and a built-in bookcase that divides it from a second area intended as a study. Again, the separation is not clear-cut and can be modulated through a sliding panel that allows the space to be completely closed off, transforming it into a comfortable guest room.
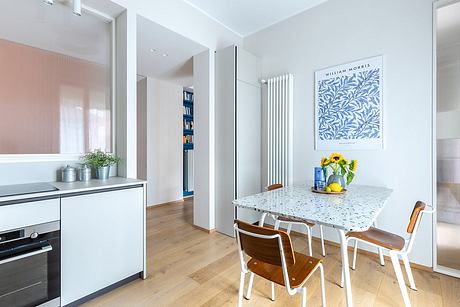
The sleeping area consists of a bedroom and a bathroom, separated from the living area by a small hallway onto which opens a built-in closet that houses the laundry room. Here, too, the space can be modified through a sliding panel that has the dual function of revealing the entrance’s coat rack and separating the sleeping area, creating a real bedroom with an “en suite” bathroom.
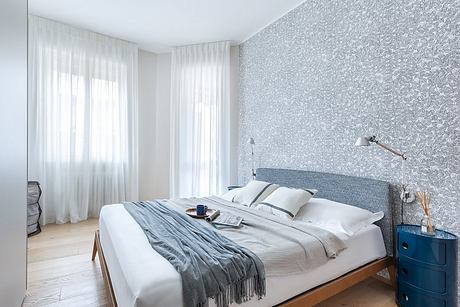
The project is characterized by the desire to use natural materials, such as wood, glass, ceramics and fabrics, in a balance between simplicity and minimalism. The floor is made of natural oak plank parquet, while for the bathroom a semi-crafted tile covering with a glossy, irregular surface was chosen.
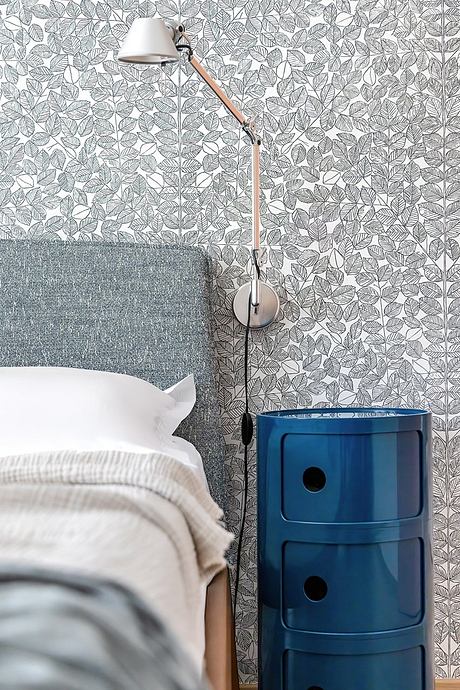
The furnishings are simple and informal, such as the grit table in the kitchen or the wooden cabinet in the living room. The color palette is set on the terracotta color that colors the central part of the apartment, then leaving room for hints of sugar paper, teal and teal.
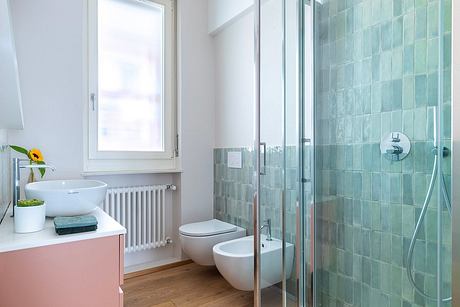
The feeling of warmth and coziness is emphasized by the use of wallpaper that covers the wardrobe area and the bed wall, with a reminder in the large white fabric leaf on the ceiling that functions as a chandelier.
A fresh home where one breathes authentic naturalness.
Photography courtesy of Matteo Magnabosco
Visit Matteo Magnabosco
