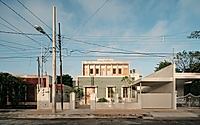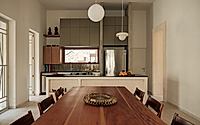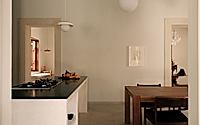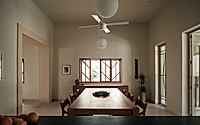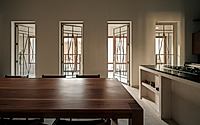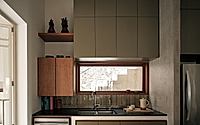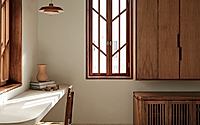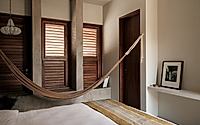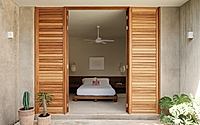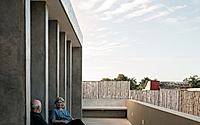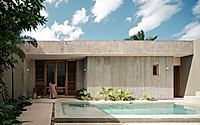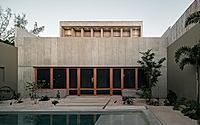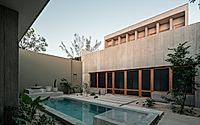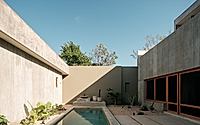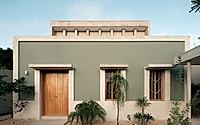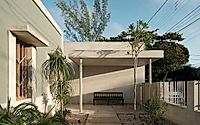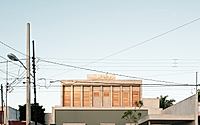Dolores by FMT Estudio Update Mexican Home in Mérida
FMT Estudio has revamped a historical house in Mérida, Mexico, respecting the neighborhood’s original architectural character. Completed in 2023, the Dolores project involved reconfiguring the property, adding contemporary elements to the original early 20th-century structure. Light volumes were added for contrast, along with wooden and marble details on windows and doors. The team aimed to preserve the neighborhood’s identity while incorporating modern updates to inspire other local developments.

Historic house in Mérida renovated
FMT Estudio transformed an early twentieth-century house in Mérida, Yucatán, into a modern home while retaining its historic charm. The project, called Dolores, seeks to preserve the original character of the neighborhood, characterized by modest volumes and front gardens.
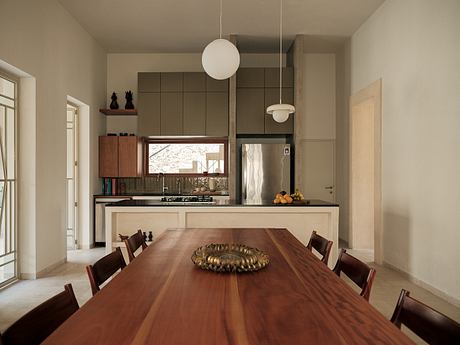
The original features of Dolores
restored
Originally built for charity lottery workers, Dolores’ house consisted of a single masonry gallery with a concrete roof and a small semi-independent kitchen room. Many of the houses in the community had undergone significant modifications over the years, and FMT Estudio decided to remodel and rehabilitate the property in a contemporary way.
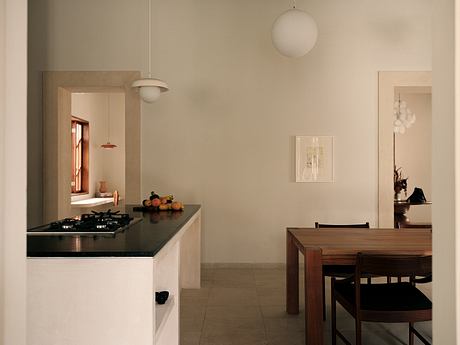
How FMT Estudio modernized Dolores in Mérida
To respect the context, the original volume was consolidated as the main structure, with the addition of new spaces at the back and on the second floor. These additions were deliberately chosen to be distinct from the existing structure in order to provide visual contrast, and FMT Estudio handled the architectural integration by focusing on window and door details.
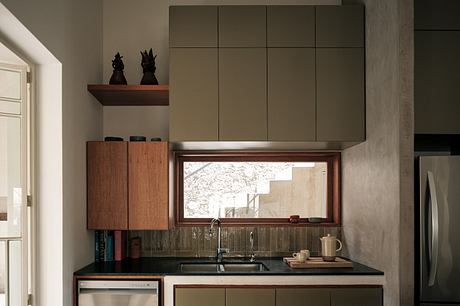
Wood, domestic marble, and on-site siding were chosen by the studio for their ability to emphasize the architectural elements, and the project features exterior walls rendered in a dark pink hue. Nature tones were chosen to complement the serene finishes.
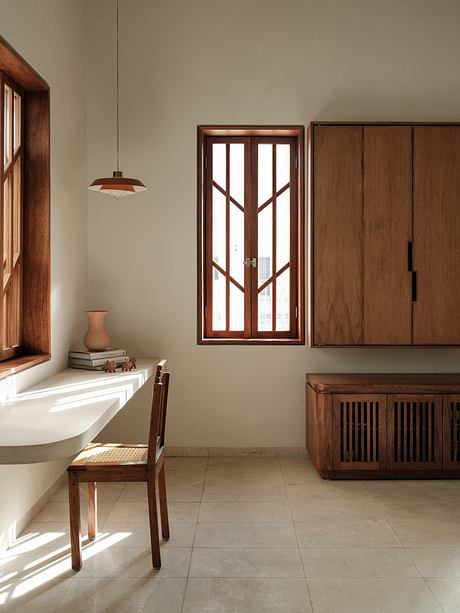
Architectural and urban contrast study
.
The transformation of Dolores represents an effort to explore how individual buildings can influence a larger urban system. Respecting the context and proceeding with the contemporary renovation, the team sought to maintain a balance between modern updates and historic elements.
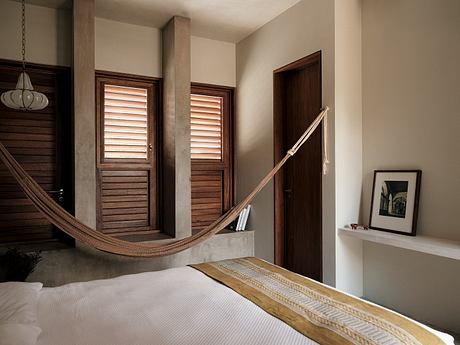
Understanding the inevitable transformation of cities and buildings, it is hoped that the project will provide a strategy to inspire similar efforts for other houses in the area, helping to rejuvenate the essence of the neighborhood.
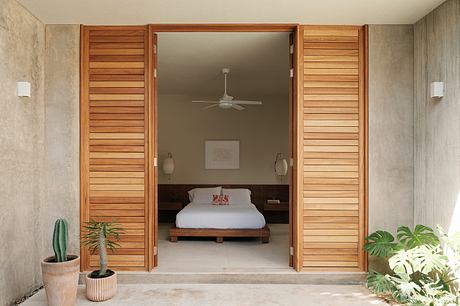
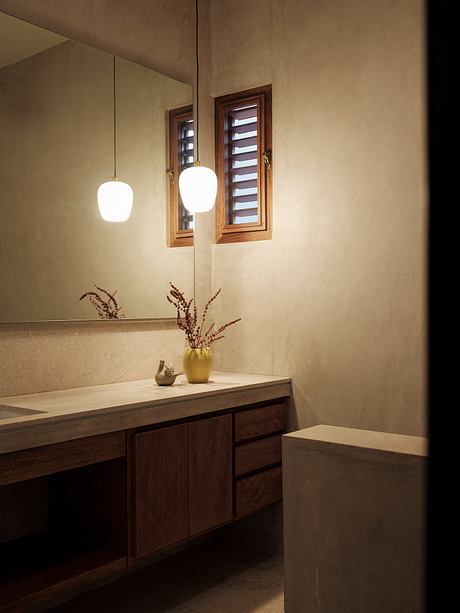
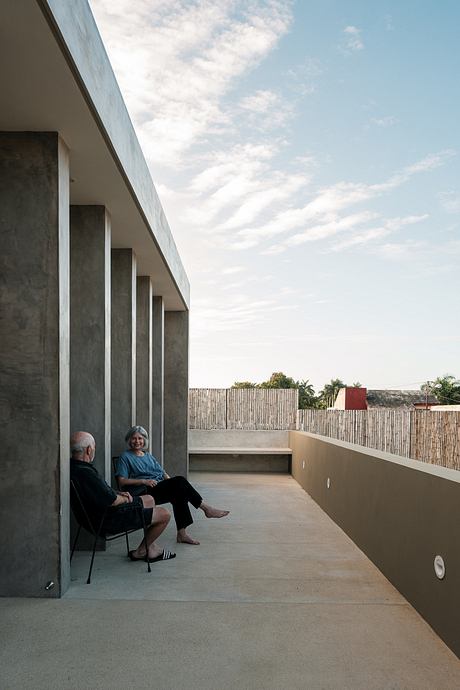
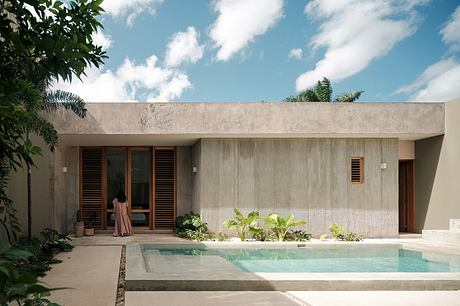
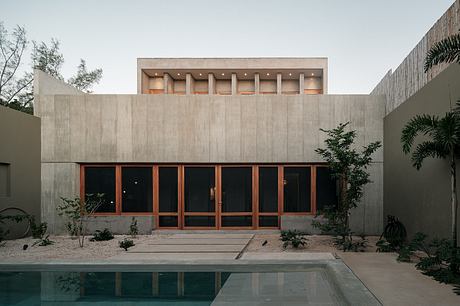
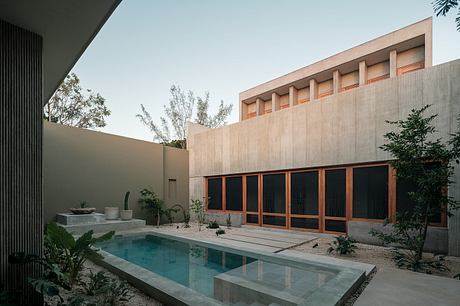
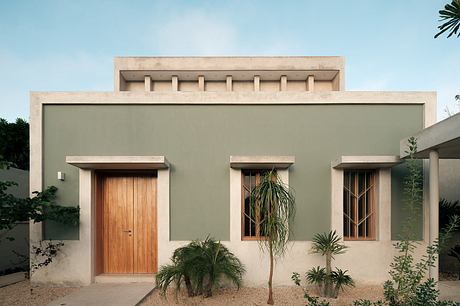
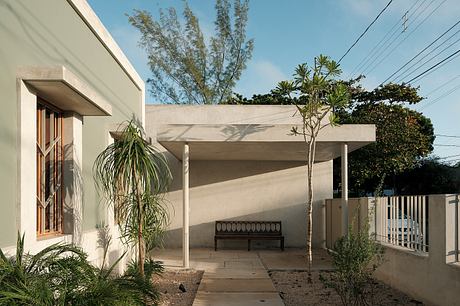
Photography by Lorena Darquea
Visit FMT Estudio
