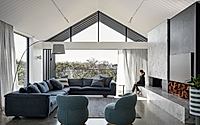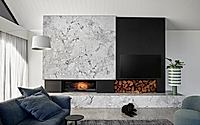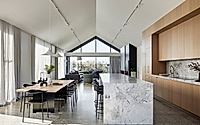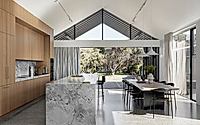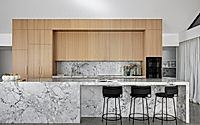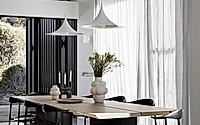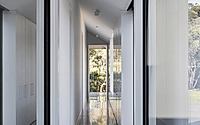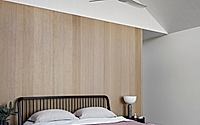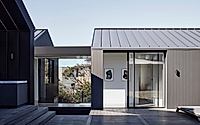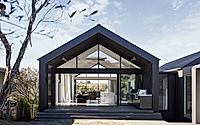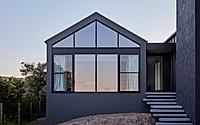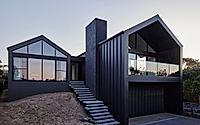Blairgowrie Gable Beach House Offers Sophisticated Coastal Retreat
Blairgowrie Gable Beach House by Thy Tran is a luxurious coastal retreat on the Mornington Peninsula, Australia. Designed for retirement with a multi-generational vision, this home combines elegance, functionality, and sustainability.

Coastal design and structure
Located just 500 meters from the beaches of Australia’s Mornington Peninsula, the house seamlessly blends elegance and permanence. The house consists of three interconnected gabled pavilions, inspired by the traditional design of the surrounding beach houses.
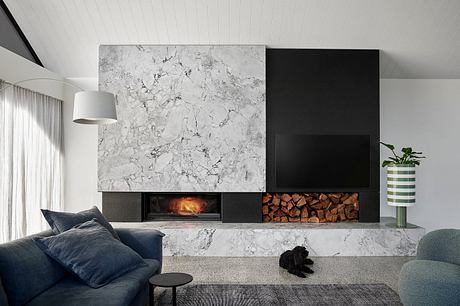
Vestis aluminum, painted fiber cement wall cladding and Colorbond Ultra steel roofs were chosen for their resistance to the coastal elements and the risk of bushfires in the area. Each pavilion balances seclusion and openness, with a simple and unobtrusive design.
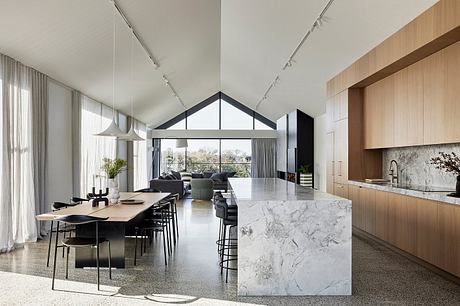
Interior elements
The façade of the house looks austere, bold and dark from the outside. Inside, light colors, spacious floor plans and high ceilings reinforce the feeling of space and lightness. The large windows offer breathtaking views of the surroundings, and the coastal landscape can be seen through the long hallways and corridors.

The interior design relies on a carefully selected palette of natural materials. Super white dolomite worktops, polished concrete and terrazzo flooring are some of the features. Cool tones are balanced by warm, wood-veneered cabinets and soft furnishings, creating a tranquil retreat with sophistication and comfort.
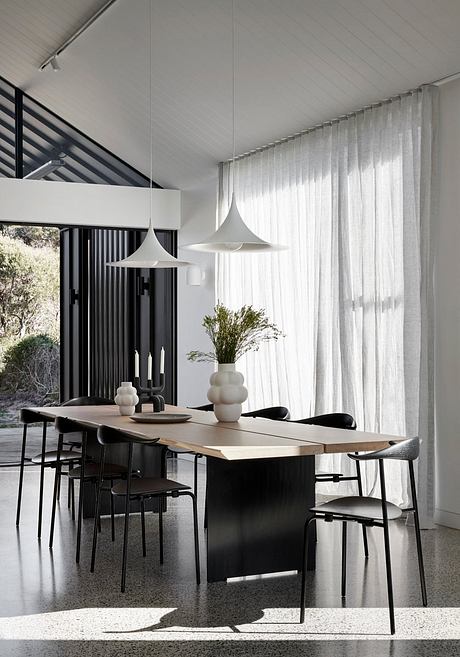
Sustainable features
As this is a house for the ages, special emphasis was placed on integrating sustainable features during the planning stage. Concrete floors offer thermal mass properties that provide both comfort and energy efficiency. Provisions for domestic hot water, double-glazed and thermally broken aluminum window and door frames for insulation, a 7 kW PV solar array on the roof, an induction cooktop, ceiling fans for natural air circulation and cooling, and an electric vehicle charging station all support green transportation.
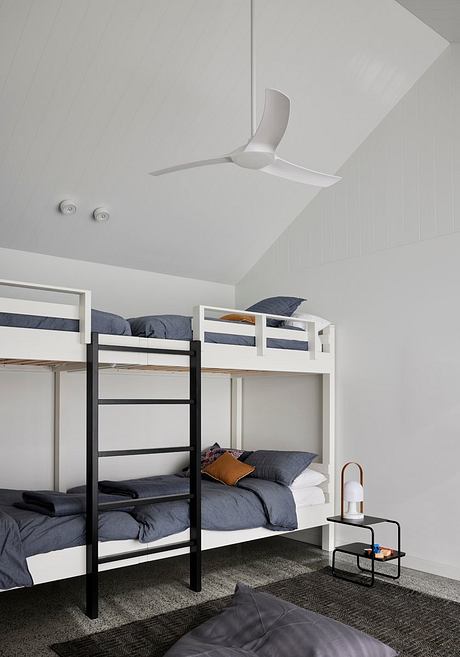
Blairgowrie Gable Beach House combines traditional coastal aesthetics with modern sustainability to create an elegant, functional and durable home that respects the natural environment. The thoughtful integration of materials and technological advances demonstrates a commitment to a sustainable and luxurious lifestyle.
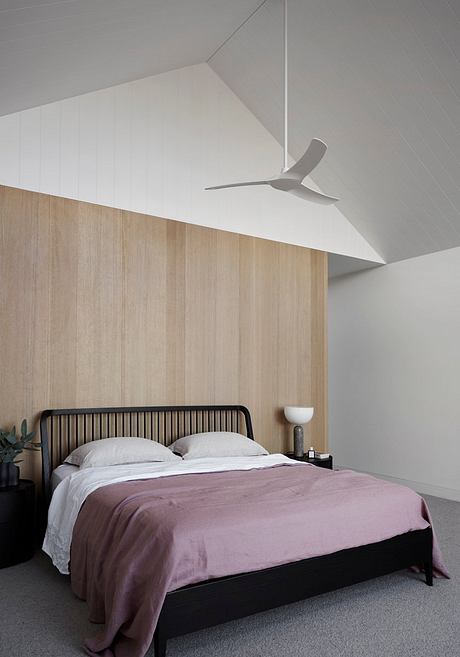
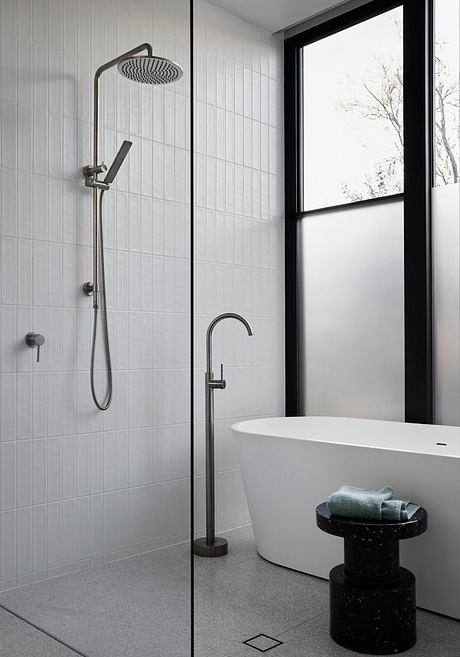
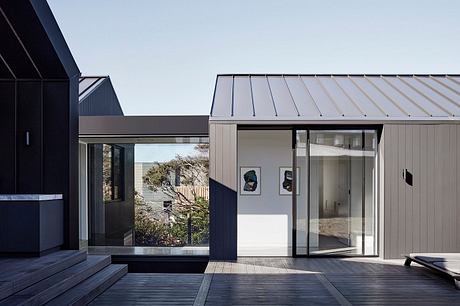
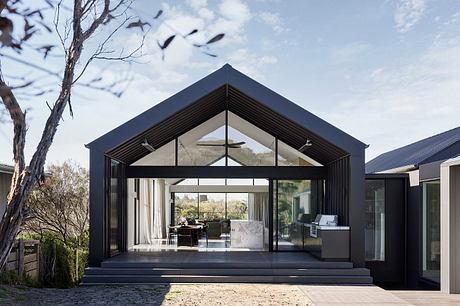
Photography by Tess Kelly
Visit Thy Tran
